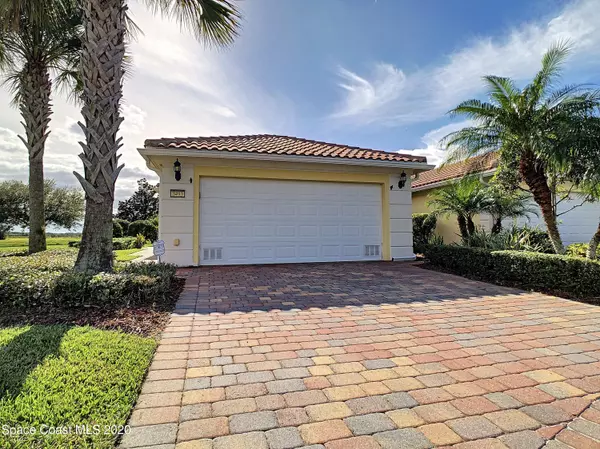$220,000
$219,999
For more information regarding the value of a property, please contact us for a free consultation.
2 Beds
2 Baths
1,513 SqFt
SOLD DATE : 02/23/2021
Key Details
Sold Price $220,000
Property Type Single Family Home
Sub Type Single Family Residence
Listing Status Sold
Purchase Type For Sale
Square Footage 1,513 sqft
Price per Sqft $145
Subdivision Waterstone Plat 1 Pud
MLS Listing ID 891958
Sold Date 02/23/21
Bedrooms 2
Full Baths 2
HOA Fees $260/qua
HOA Y/N Yes
Total Fin. Sqft 1513
Originating Board Space Coast MLS (Space Coast Association of REALTORS®)
Year Built 2007
Annual Tax Amount $3,057
Tax Year 2020
Lot Size 7,841 Sqft
Acres 0.18
Property Description
Well maintained lakeside villa in the gated community of the Lakes of Waterstone located in Palm Bay about 1 mile from the entrance to I95. Located in a cul-de-sac with Paver walkways, lush tropical foliage, gorgeous back patio lakeside with view of the golf course, scenery is a complete tranquil setting. Home is constructed with solid poured concrete walls and barrel-tiled roof. Split 2 bedroom floor plan, two full baths, formal living room and family room. Enjoy looking out through triple sliding glass doors to the screened Florida Room, with beautiful waterview. The home also boasts plantation stlye blinds, 2020 HVAC, tile and laminate flooring, mature landscaping, sprinkler system and a 2 car garage. Community offers gated entrance, walking trails, tennis court, fitness ctr, and pool.
Location
State FL
County Brevard
Area 347 - Southern Palm Bay
Direction From the north go south on Babcock, through the Malibar Rd intersection, and proceed 7 miles south to Mara Loma Blvd on the right.
Interior
Interior Features Built-in Features, Ceiling Fan(s), Primary Bathroom - Tub with Shower, Primary Downstairs, Split Bedrooms, Vaulted Ceiling(s), Walk-In Closet(s)
Heating Heat Pump
Cooling Central Air
Flooring Laminate, Tile
Furnishings Unfurnished
Appliance Dishwasher, Disposal, Electric Range, Electric Water Heater, Ice Maker, Microwave, Refrigerator
Exterior
Exterior Feature ExteriorFeatures
Parking Features Attached, Garage Door Opener
Garage Spaces 2.0
Pool Community, In Ground
Utilities Available Cable Available, Electricity Connected
Amenities Available Basketball Court, Clubhouse, Fitness Center, Maintenance Grounds, Management - Full Time, Management - Off Site, Playground, Tennis Court(s)
Waterfront Description Lake Front,Pond
View Golf Course, Lake, Pond, Water
Roof Type Tile
Porch Patio, Porch, Screened
Garage Yes
Building
Lot Description Cul-De-Sac
Faces Northeast
Sewer Public Sewer
Water Public
Level or Stories One
New Construction No
Schools
Elementary Schools Sunrise
High Schools Bayside
Others
HOA Name Susan Wiese
Senior Community No
Tax ID 30-37-04-UT-00000.0-016L.00
Security Features Security Gate
Acceptable Financing Cash, Conventional, FHA, VA Loan
Listing Terms Cash, Conventional, FHA, VA Loan
Special Listing Condition Standard
Read Less Info
Want to know what your home might be worth? Contact us for a FREE valuation!

Our team is ready to help you sell your home for the highest possible price ASAP

Bought with RE/MAX Elite

"My job is to find and attract mastery-based agents to the office, protect the culture, and make sure everyone is happy! "






