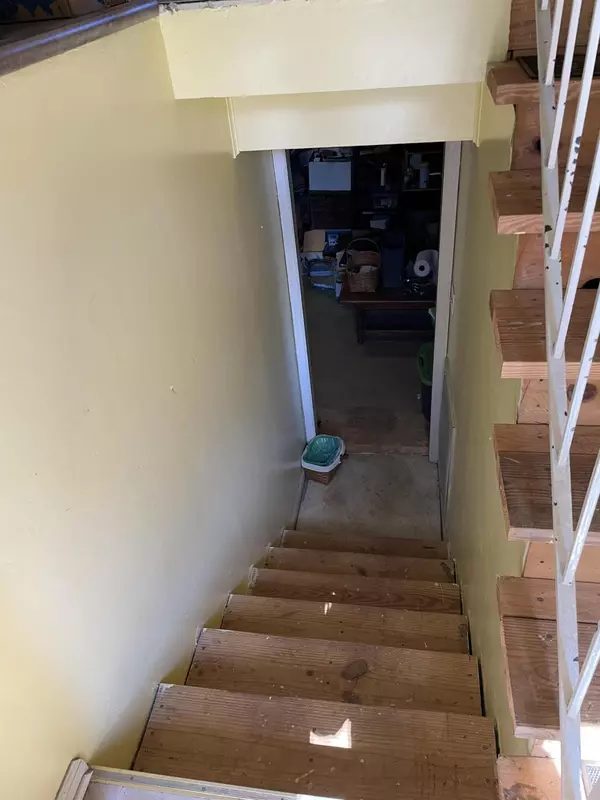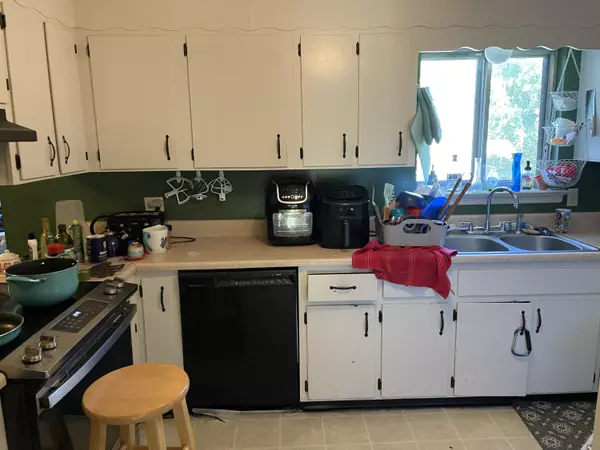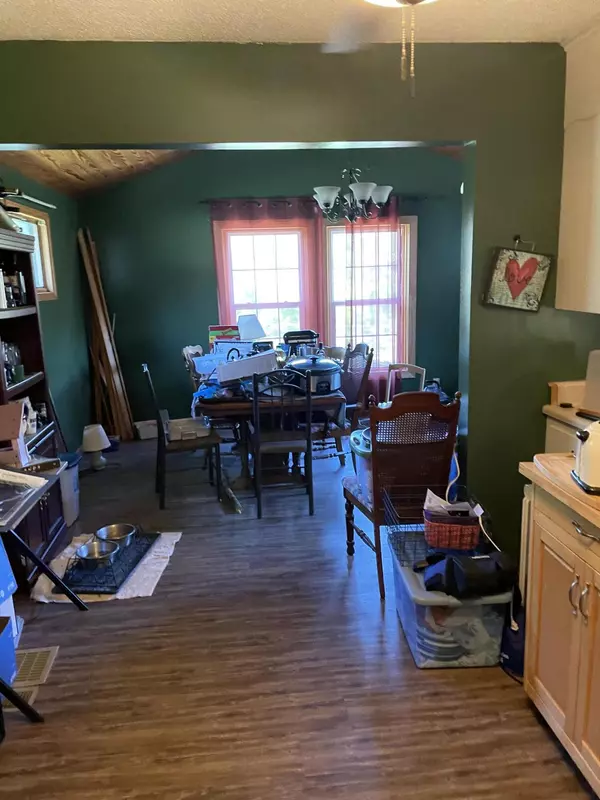$190,000
$190,000
For more information regarding the value of a property, please contact us for a free consultation.
4 Beds
3 Baths
2,100 SqFt
SOLD DATE : 10/27/2022
Key Details
Sold Price $190,000
Property Type Single Family Home
Sub Type Single Family Residence
Listing Status Sold
Purchase Type For Sale
Square Footage 2,100 sqft
Price per Sqft $90
Subdivision Heritage Hills
MLS Listing ID 1363097
Sold Date 10/27/22
Style Split Foyer
Bedrooms 4
Full Baths 2
Half Baths 1
Originating Board Greater Chattanooga REALTORS®
Year Built 1971
Lot Size 0.440 Acres
Acres 0.44
Lot Dimensions 95X200
Property Description
This home has great bones and will have a ton of potential with some cosmetic updates! Remodel and make it yours, or turn it into a form of passive income for your investment portfolio!
Approximately 2000 ft.² of living space in this split level home. Dining room right off the kitchen opens to porch area below. Three bedrooms upstairs include a master on main level with 1/2 bath. Downstairs den has a fireplace, perfect for relaxing evenings, with access to main patio area through sliding glass door. Right off the den is an additional bedroom. Downstairs has two closets for extra storage, and a laundry room that shares a 1/2 bath. Lower level also has access to the one car garage, with enough space for storage or small work shop, and access to the large driveway. Come check it out today!
Location
State TN
County Hamilton
Area 0.44
Rooms
Basement Finished, Full
Interior
Interior Features Connected Shared Bathroom, Primary Downstairs, Separate Dining Room, Tub/shower Combo, Walk-In Closet(s)
Heating Central, Electric
Cooling Central Air, Electric
Fireplaces Number 1
Fireplaces Type Den, Family Room, Gas Log
Fireplace Yes
Window Features Aluminum Frames
Appliance Electric Water Heater, Electric Range, Dishwasher
Heat Source Central, Electric
Exterior
Garage Spaces 1.0
Garage Description Attached
Utilities Available Cable Available, Electricity Available, Phone Available, Underground Utilities
Roof Type Shingle
Porch Deck, Patio
Total Parking Spaces 1
Garage Yes
Building
Lot Description Gentle Sloping, Split Possible
Faces Take I-24E to I-75N. Take exit 4 for TN-153N towards Chickamauga Dam/Airport, and continue on TN-153N. Take exit 5A for TN-58N towards Decatur, and continue onto TN-58N. Turn right onto Congress Lane. Turn left onto Gettysburg Drive. Gettysburg will turn into Sentinel Lane, home is on the left.
Foundation Brick/Mortar, Stone
Sewer Septic Tank
Water Public
Architectural Style Split Foyer
Additional Building Outbuilding
Structure Type Brick,Other
Schools
Elementary Schools Harrison Elementary
Middle Schools Brown Middle
High Schools Central High School
Others
Senior Community No
Tax ID 121c C 035
Acceptable Financing Cash, Conventional, FHA, Owner May Carry
Listing Terms Cash, Conventional, FHA, Owner May Carry
Read Less Info
Want to know what your home might be worth? Contact us for a FREE valuation!

Our team is ready to help you sell your home for the highest possible price ASAP






