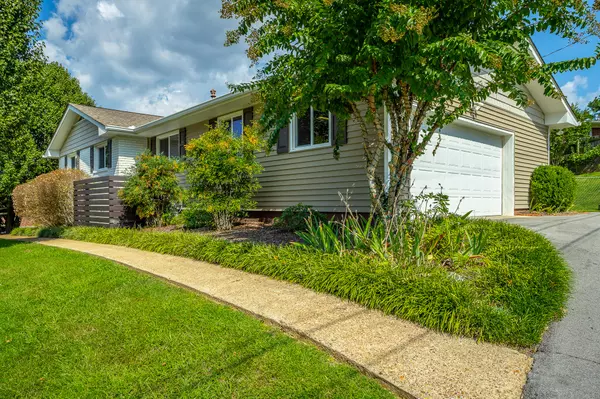$349,900
$349,900
For more information regarding the value of a property, please contact us for a free consultation.
3 Beds
2 Baths
1,958 SqFt
SOLD DATE : 10/07/2022
Key Details
Sold Price $349,900
Property Type Single Family Home
Sub Type Single Family Residence
Listing Status Sold
Purchase Type For Sale
Square Footage 1,958 sqft
Price per Sqft $178
Subdivision Forest Plaza Unit 1
MLS Listing ID 1362924
Sold Date 10/07/22
Bedrooms 3
Full Baths 2
Originating Board Greater Chattanooga REALTORS®
Year Built 1963
Lot Size 0.380 Acres
Acres 0.38
Lot Dimensions 128X130
Property Description
Welcome to 1165 Forest Plaza Circle, located in an established neighborhood LESS than 15 minutes from Downtown Chattanooga! This charming single level ALL BRICK rancher is situated on a corner lot and features 3 bedrooms, 2 bathrooms, a private fenced backyard, and a detached two car garage. Built in the 1960s - you get the best of both worlds: The allure of an older home with the modern designs and styles that homeowners desire today! The kitchen has been wonderfully updated with granite countertops and stainless steel appliances. (Refrigerator NOT included) Need a space for kiddos or family gatherings? The backyard is perfect for entertainment! Relax under the stars in the BRAND NEW outdoor jacuzzi. If you are searching for a new home in Chattanooga, then be sure to schedule your tour of 1165 Forest Plaza Circle today to experience it for yourself!
Location
State TN
County Hamilton
Area 0.38
Rooms
Basement Crawl Space
Interior
Interior Features Breakfast Nook, Granite Counters, Open Floorplan, Primary Downstairs, Separate Shower, Tub/shower Combo
Heating Central, Electric
Cooling Central Air, Electric
Flooring Hardwood, Tile
Fireplace No
Window Features Insulated Windows
Appliance Microwave, Gas Water Heater, Free-Standing Electric Range, Dishwasher
Heat Source Central, Electric
Laundry Electric Dryer Hookup, Gas Dryer Hookup, Laundry Room, Washer Hookup
Exterior
Garage Garage Door Opener, Garage Faces Side
Garage Spaces 2.0
Garage Description Garage Door Opener, Garage Faces Side
Utilities Available Electricity Available, Phone Available, Sewer Connected
Roof Type Shingle
Porch Covered, Deck, Patio, Porch
Parking Type Garage Door Opener, Garage Faces Side
Total Parking Spaces 2
Garage Yes
Building
Lot Description Corner Lot, Gentle Sloping, Split Possible
Faces From Downtown - North on Hixson Pike, Left on Ashland Terrace, Right on Norcross Road, Right on Forest Plaza Circle, Left on Forest Plaza Dr, Home is on the Right (Corner of Forest Plaza Cir) Sign in yard.
Story One
Foundation Block
Water Public
Structure Type Brick
Schools
Elementary Schools Dupont Elementary
Middle Schools Hixson Middle
High Schools Hixson High
Others
Senior Community No
Tax ID 109m E 001
Security Features Smoke Detector(s)
Acceptable Financing Cash, Conventional, FHA, VA Loan, Owner May Carry
Listing Terms Cash, Conventional, FHA, VA Loan, Owner May Carry
Read Less Info
Want to know what your home might be worth? Contact us for a FREE valuation!

Our team is ready to help you sell your home for the highest possible price ASAP

"My job is to find and attract mastery-based agents to the office, protect the culture, and make sure everyone is happy! "






