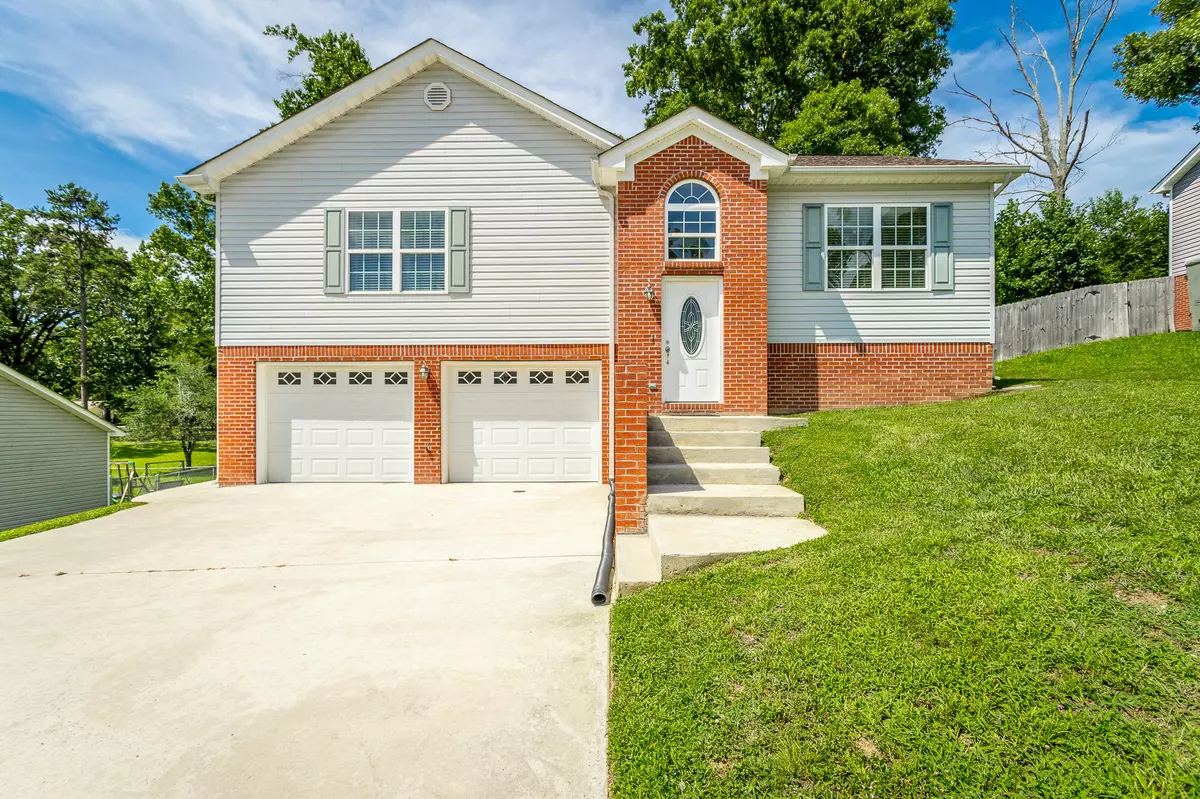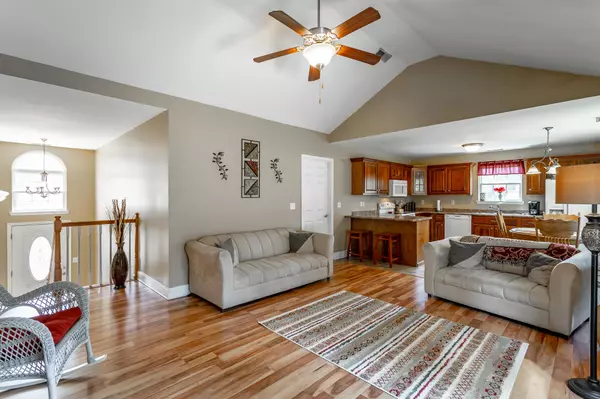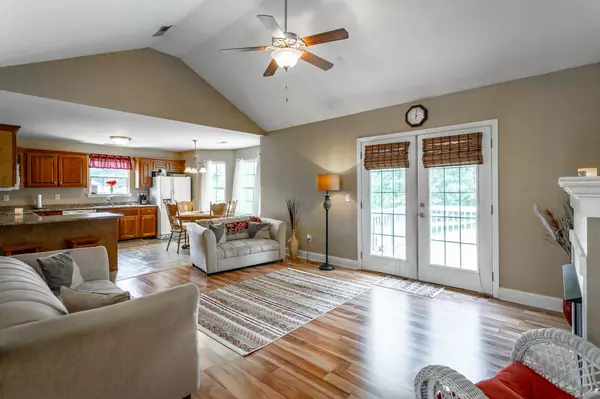$328,000
$336,000
2.4%For more information regarding the value of a property, please contact us for a free consultation.
3 Beds
3 Baths
1,852 SqFt
SOLD DATE : 10/04/2022
Key Details
Sold Price $328,000
Property Type Single Family Home
Sub Type Single Family Residence
Listing Status Sold
Purchase Type For Sale
Square Footage 1,852 sqft
Price per Sqft $177
Subdivision Falcon Crest
MLS Listing ID 1359925
Sold Date 10/04/22
Style Split Foyer
Bedrooms 3
Full Baths 2
Half Baths 1
Originating Board Greater Chattanooga REALTORS®
Year Built 2012
Lot Size 9,147 Sqft
Acres 0.21
Lot Dimensions 80X110.95
Property Description
Welcome home!! This stunning home just hit the market in Soddy Daisy!! Once you walk in you'll notice that it has been well maintained!! This home features 3 bedrooms, 2.5 bathrooms and 1852 sq ft of living space. The main floor features the master bedroom w/private bath, living room, kitchen, 2 additional bedrooms and a full bath. Downstairs you will find the laundry room and large bonus room with a half bath. During the summer you can entertain in style on the back deck. Located just minutes to the lake and marina!! It won't last long!!
Location
State TN
County Hamilton
Area 0.21
Rooms
Basement Finished
Interior
Interior Features Breakfast Nook, Cathedral Ceiling(s), Eat-in Kitchen, High Ceilings, Open Floorplan, Primary Downstairs, Split Bedrooms, Tub/shower Combo, Walk-In Closet(s)
Heating Ceiling, Central, Electric
Cooling Central Air, Electric
Fireplaces Number 1
Fireplace Yes
Window Features Insulated Windows
Appliance Free-Standing Electric Range, Electric Water Heater, Dishwasher
Heat Source Ceiling, Central, Electric
Exterior
Parking Features Garage Door Opener
Garage Spaces 2.0
Garage Description Attached, Garage Door Opener
Utilities Available Electricity Available, Phone Available, Sewer Connected, Underground Utilities
View Mountain(s), Other
Roof Type Shingle
Porch Deck, Patio
Total Parking Spaces 2
Garage Yes
Building
Lot Description Level, Rural, Sloped, Split Possible
Faces From Hwy 27 to Sequoyah Exit, go Left on Green Pond Rd, Left on Barbee Rd and Right on Falcon Crest
Foundation Block
Water Public
Architectural Style Split Foyer
Structure Type Brick,Shingle Siding,Vinyl Siding
Schools
Elementary Schools Allen Elementary
Middle Schools Soddy-Daisy Middle
High Schools Soddy-Daisy High
Others
Senior Community No
Tax ID 067h A 007.24
Security Features Smoke Detector(s)
Acceptable Financing Cash, Conventional, FHA, VA Loan, Owner May Carry
Listing Terms Cash, Conventional, FHA, VA Loan, Owner May Carry
Read Less Info
Want to know what your home might be worth? Contact us for a FREE valuation!

Our team is ready to help you sell your home for the highest possible price ASAP
"My job is to find and attract mastery-based agents to the office, protect the culture, and make sure everyone is happy! "






