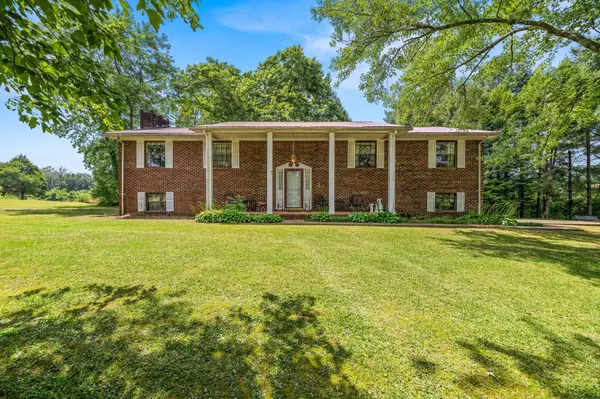$375,000
$419,900
10.7%For more information regarding the value of a property, please contact us for a free consultation.
4 Beds
3 Baths
3,600 SqFt
SOLD DATE : 10/24/2022
Key Details
Sold Price $375,000
Property Type Vacant Land
Sub Type Farm
Listing Status Sold
Purchase Type For Sale
Square Footage 3,600 sqft
Price per Sqft $104
MLS Listing ID 1357344
Sold Date 10/24/22
Bedrooms 4
Full Baths 3
Originating Board Greater Chattanooga REALTORS®
Year Built 1978
Lot Size 11.400 Acres
Acres 11.4
Lot Dimensions 520x845
Property Description
Price improvement! DREAMED OF STARTING YOUR OWN MINI FARM? Dreamed of homesteading? THIS is the one! This stately 4 bedroom, 3 bath, brick split level home is perfect for families wanting to move back in together, a mother-in-law suite, and/or young adult(s) still living at home.The upper level has 3 bedrooms, kitchen, living room, dining room and 2 full bathrooms. The lower level is self sufficient and boasts a large eat-in kitchen, laundry, large den with wood burning f/p, 1 full bathroom, PLUS a room off of the kitchen plumbed for a 1/2 bath. Also has access from the one car garage. All of this on 11.4 acres! That's not all. There's more! You will love the fenced in garden area, the pond area with a charming bridge that leads to an island with mature trees, 2 barns (one for hay, one for equipment), 2 wells (one for the two spickets, and one for the house), a covered RV structure (dirt floor/ground), good pasture areas for the horses, and a long driveway lined with mature trees that leads up to the house. Put all of this together and you have the quintessential country home. There is also a detached 1 car garage/workshop near the house. Additionally, there is a 1 car attached garage (lower level access), a 2 car carport, and a 1 car parking area under the deck. Metal roof installed in 2015. So much to see! Schedule your tour today. Start your mini farm and start living the dream!
Location
State TN
County Meigs
Area 11.4
Rooms
Basement Finished
Interior
Interior Features Double Vanity, Eat-in Kitchen, En Suite, Open Floorplan, Pantry, Split Bedrooms, Tub/shower Combo, Walk-In Closet(s)
Heating Central, Natural Gas
Cooling Central Air, Electric
Flooring Carpet, Linoleum, Vinyl
Fireplaces Number 1
Fireplaces Type Den, Family Room, Wood Burning
Fireplace Yes
Window Features Aluminum Frames
Appliance Microwave, Free-Standing Electric Range, Electric Water Heater
Heat Source Central, Natural Gas
Laundry Electric Dryer Hookup, Gas Dryer Hookup, Laundry Room, Washer Hookup
Exterior
Garage Basement, Garage Faces Side
Garage Spaces 1.0
Garage Description Attached, Basement, Garage Faces Side
Utilities Available Electricity Available
Roof Type Metal
Porch Deck, Patio, Porch, Porch - Covered
Parking Type Basement, Garage Faces Side
Total Parking Spaces 1
Garage Yes
Building
Lot Description Gentle Sloping, Level, Pond On Lot, Sloped, Wooded
Faces From Athens, take Hwy 30 (TN-30) towards Decatur. Go left on Hwy 58. Take a right on Sneed Rd. The second driveway on the left is 255 Sneed Rd. (black mailbox). SOP.
Story Multi/Split, Two
Foundation Slab
Sewer Septic Tank
Water Well
Additional Building Barn(s)
Structure Type Brick,Vinyl Siding
Schools
Elementary Schools Meigs South Elementary
Middle Schools Meigs County Middle
High Schools Meigs County High
Others
Senior Community No
Tax ID 057 031.04
Acceptable Financing Cash, Conventional, Owner May Carry
Listing Terms Cash, Conventional, Owner May Carry
Read Less Info
Want to know what your home might be worth? Contact us for a FREE valuation!

Our team is ready to help you sell your home for the highest possible price ASAP

"My job is to find and attract mastery-based agents to the office, protect the culture, and make sure everyone is happy! "






