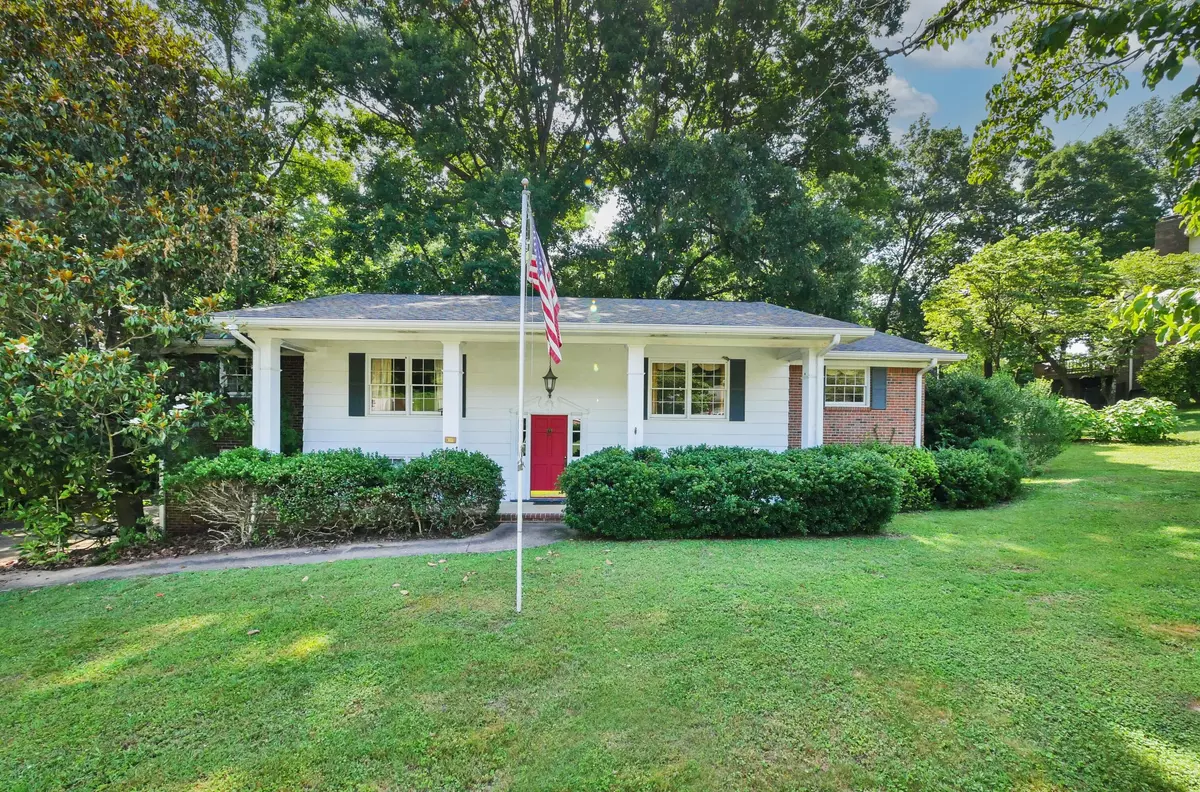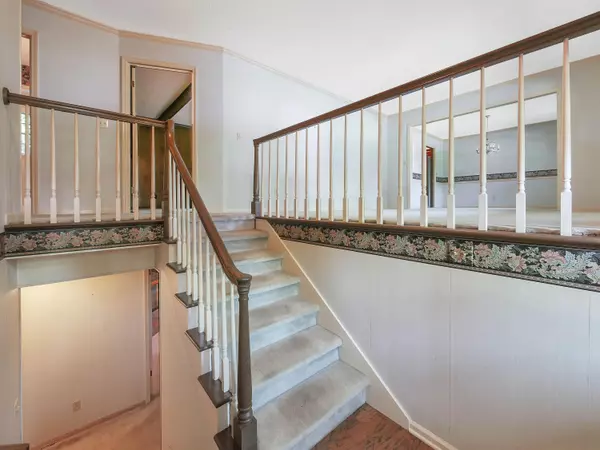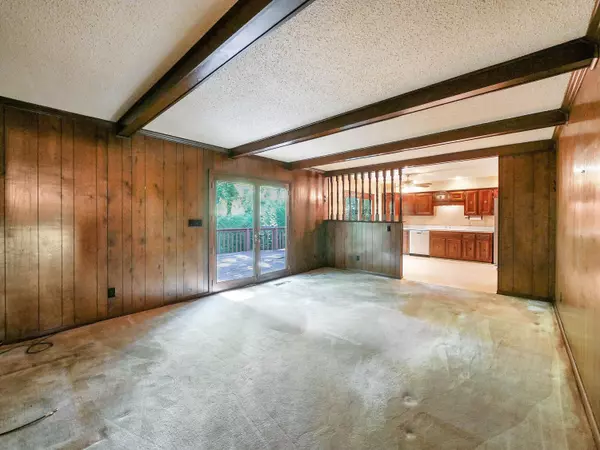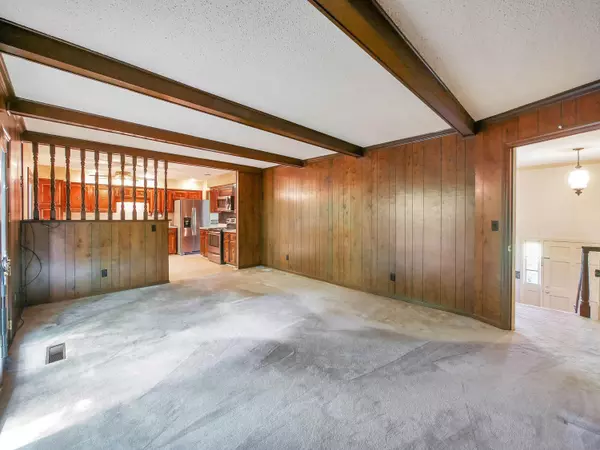$328,000
$339,000
3.2%For more information regarding the value of a property, please contact us for a free consultation.
4 Beds
3 Baths
2,959 SqFt
SOLD DATE : 07/14/2022
Key Details
Sold Price $328,000
Property Type Single Family Home
Sub Type Single Family Residence
Listing Status Sold
Purchase Type For Sale
Square Footage 2,959 sqft
Price per Sqft $110
Subdivision Northshore Forest
MLS Listing ID 1357307
Sold Date 07/14/22
Style Split Foyer
Bedrooms 4
Full Baths 3
Originating Board Greater Chattanooga REALTORS®
Year Built 1971
Lot Size 0.670 Acres
Acres 0.67
Lot Dimensions 137.5X239.4
Property Description
Welcome to this spacious family home located in the gorgeous Northshore Subdivision of Big Ridge. This split-level home offers a large eat-in kitchen, formal dining room, formal living room, and cozy family room on the main level. Down the hall are 3 bedrooms and 2 full baths, with the master bedroom ensuite. Entertain friends and family downstairs in the large great room / den, complete with a wet bar and fireplace. The downstairs area also includes a 4th bedroom, an office, and a full bathroom. The home is located on a beautiful, large lot, and has a spacious driveway and 2- car garage.
This one-family-owned home was built in 1971 and is being sold As Is. The roof is approx. 5 years old.
Location
State TN
County Hamilton
Area 0.67
Rooms
Basement Finished, Full
Interior
Interior Features Double Vanity, Eat-in Kitchen, En Suite, Open Floorplan, Primary Downstairs, Separate Dining Room, Walk-In Closet(s), Wet Bar
Heating Central, Electric
Cooling Central Air, Electric
Flooring Carpet, Hardwood, Tile, Vinyl
Fireplaces Type Den, Family Room, Great Room, Wood Burning
Fireplace Yes
Window Features Storm Window(s),Window Treatments
Appliance Refrigerator, Free-Standing Electric Range, Electric Water Heater, Dishwasher
Heat Source Central, Electric
Laundry Electric Dryer Hookup, Gas Dryer Hookup, Laundry Closet, Laundry Room, Washer Hookup
Exterior
Parking Features Basement, Garage Door Opener, Garage Faces Side
Garage Spaces 2.0
Garage Description Basement, Garage Door Opener, Garage Faces Side
Utilities Available Electricity Available, Sewer Connected
Roof Type Shingle
Porch Deck, Patio, Porch, Porch - Covered
Total Parking Spaces 2
Garage Yes
Building
Faces From Fairview Road (on the top of Big Ridge) at the 4-way stop, turn onto Hamill Rd. Take a right onto Gann Store Rd and go .5 miles, then turn left onto Ridge Crest Rd and left onto N Forest Rd.
Story Multi/Split, Two
Foundation Block
Water Public
Architectural Style Split Foyer
Structure Type Brick,Fiber Cement
Schools
Elementary Schools Big Ridge Elementary
Middle Schools Hixson Middle
High Schools Hixson High
Others
Senior Community No
Tax ID 111i E 008
Acceptable Financing Cash, Conventional, Owner May Carry
Listing Terms Cash, Conventional, Owner May Carry
Special Listing Condition Trust
Read Less Info
Want to know what your home might be worth? Contact us for a FREE valuation!

Our team is ready to help you sell your home for the highest possible price ASAP
"My job is to find and attract mastery-based agents to the office, protect the culture, and make sure everyone is happy! "






