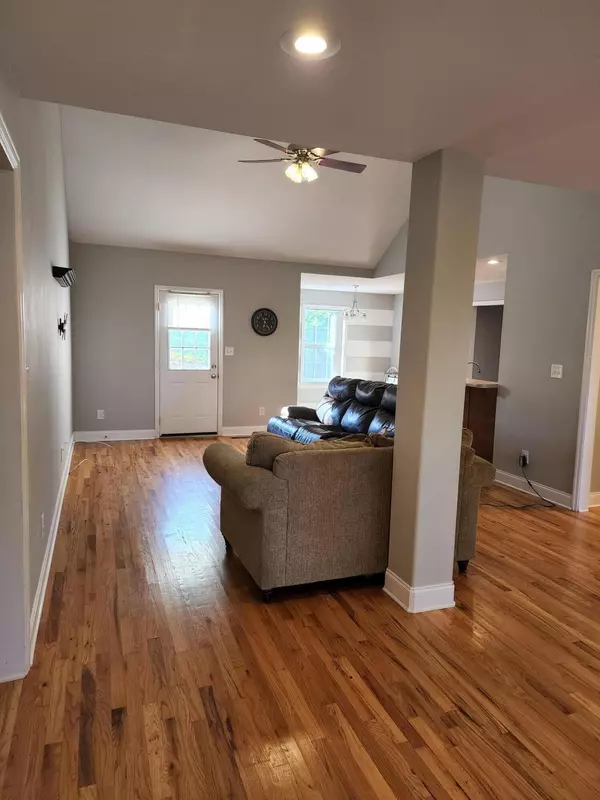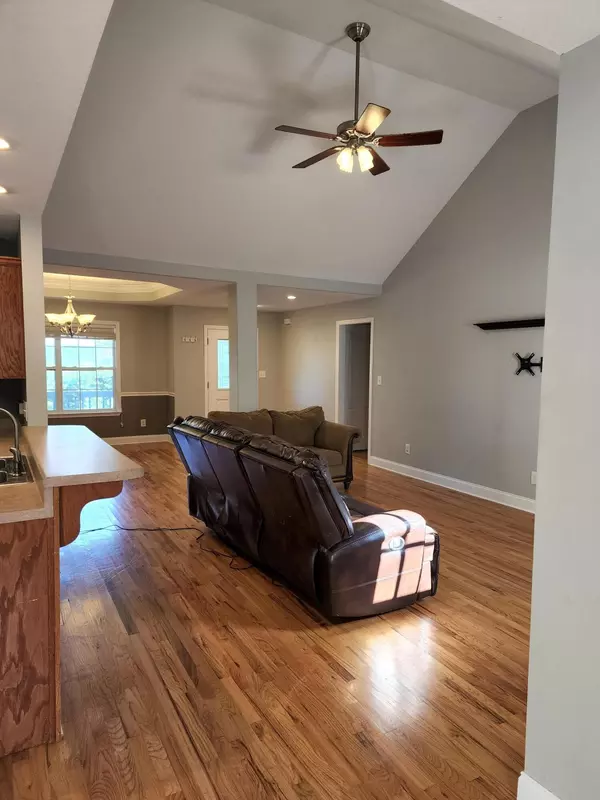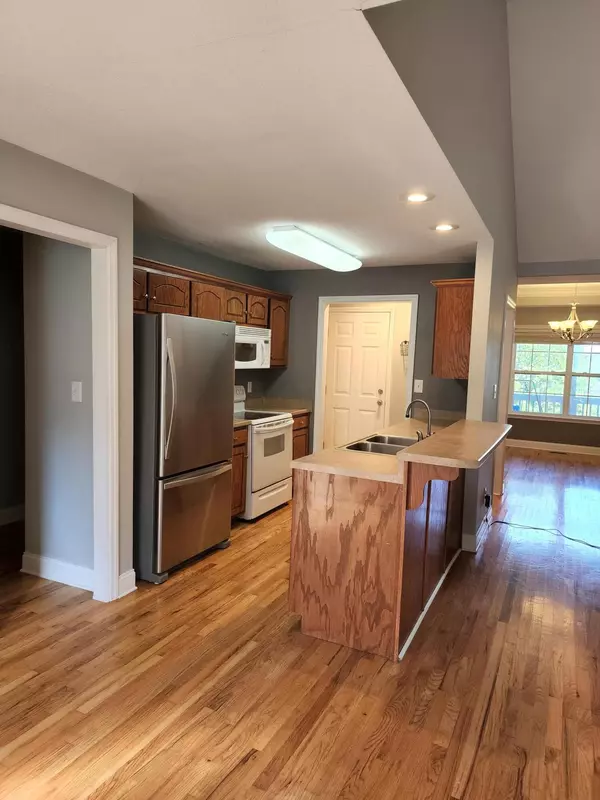$285,000
$285,000
For more information regarding the value of a property, please contact us for a free consultation.
3 Beds
2 Baths
1,588 SqFt
SOLD DATE : 07/22/2022
Key Details
Sold Price $285,000
Property Type Single Family Home
Sub Type Single Family Residence
Listing Status Sold
Purchase Type For Sale
Square Footage 1,588 sqft
Price per Sqft $179
Subdivision Farmingdale
MLS Listing ID 1356202
Sold Date 07/22/22
Bedrooms 3
Full Baths 2
HOA Fees $8/ann
Originating Board Greater Chattanooga REALTORS®
Year Built 2007
Lot Size 0.900 Acres
Acres 0.9
Lot Dimensions 64x225x204x213x104 IRR
Property Description
Nestled back in a cul-de-sac is where you will find this great home. Owner states the following updates: New roof 2020;
New carpet in bedrooms 2021;
New drainage and retaining wall in backyard;
New hardware garage door;
New motor in heat pump and thermostat. Imagine sitting on this front porch and enjoying the East Tennessee view!
Location
State TN
County Bradley
Area 0.9
Rooms
Basement Crawl Space
Interior
Interior Features Cathedral Ceiling(s), En Suite, Open Floorplan, Primary Downstairs, Separate Dining Room, Tub/shower Combo, Walk-In Closet(s)
Heating Central, Electric
Cooling Central Air, Electric
Flooring Carpet, Tile
Fireplace No
Window Features Insulated Windows,Vinyl Frames
Appliance Refrigerator, Free-Standing Electric Range, Electric Water Heater, Dishwasher
Heat Source Central, Electric
Laundry Electric Dryer Hookup, Gas Dryer Hookup, Laundry Room, Washer Hookup
Exterior
Garage Kitchen Level
Garage Spaces 2.0
Garage Description Attached, Kitchen Level
Utilities Available Cable Available, Electricity Available, Phone Available, Underground Utilities
View Other
Roof Type Asphalt,Shingle
Porch Deck, Patio, Porch, Porch - Covered
Parking Type Kitchen Level
Total Parking Spaces 2
Garage Yes
Building
Lot Description Cul-De-Sac, Gentle Sloping
Faces I-75 North to exit 20, go right off exit onto APD 40, go to traffic light at McGrady Drive and turn right onto McGrady Drive. Turn left onto Dalton Pike. Go South on Dalton Pike until you see Farmingdale Subdivision on the right. Take right into zubdivision onto Farmingdale Place. Go to stop sign then right on Farmway. Follow Farmway around to the end where cul-de-sac is. Property straight ahead on the right in cul-de-sac, see SOP.
Story One
Foundation Block
Sewer Septic Tank
Water Public
Structure Type Vinyl Siding
Schools
Elementary Schools Waterville Elementary
Middle Schools Lake Forest Middle
High Schools Bradley Central High
Others
Senior Community No
Tax ID 080g F 018.00 000
Acceptable Financing Cash, Conventional, FHA, USDA Loan, VA Loan, Owner May Carry
Listing Terms Cash, Conventional, FHA, USDA Loan, VA Loan, Owner May Carry
Read Less Info
Want to know what your home might be worth? Contact us for a FREE valuation!

Our team is ready to help you sell your home for the highest possible price ASAP

"My job is to find and attract mastery-based agents to the office, protect the culture, and make sure everyone is happy! "






