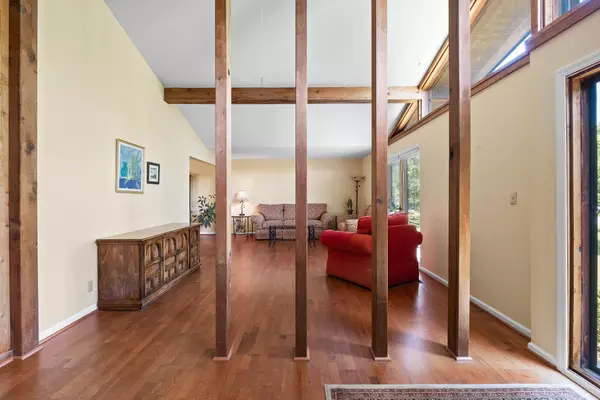$375,000
$362,000
3.6%For more information regarding the value of a property, please contact us for a free consultation.
3 Beds
3 Baths
2,523 SqFt
SOLD DATE : 06/21/2022
Key Details
Sold Price $375,000
Property Type Single Family Home
Sub Type Single Family Residence
Listing Status Sold
Purchase Type For Sale
Square Footage 2,523 sqft
Price per Sqft $148
Subdivision Murray Hills
MLS Listing ID 1355298
Sold Date 06/21/22
Bedrooms 3
Full Baths 3
Originating Board Greater Chattanooga REALTORS®
Year Built 1972
Lot Size 0.410 Acres
Acres 0.41
Lot Dimensions Irregular
Property Description
Located in Harrison only a mile from the marina and Chickamauga Lake, this home will wow you with its space and few retro architectural vibes for good measure. It is surrounded by mature trees for great privacy and shade and the yard has a multitude of hidden treasures of perennials to enjoy! Pictures of the past yard in bloom is inside the house. You'll walk up to double front doors from the extra-large driveway and be taken in with the angles and glass that greet you. Inside, the foyer soars upward and light floods the space. Eye-catching wood beams and panels give details and texture you'll appreciate as you wonder whether to venture down the spiral staircase or into the open living room. Engineered wood floors span the main level adding richness to the flow of the rooms. A beautiful kitchen offers white cabinets, solid surface counters and an island with a deep double sink. Both the kitchen and the main bedroom open out onto the generous covered deck. Both main level bedrooms have ensuite baths, one with a wonderful glass and tile shower and ample closet space. When you finally wander downstairs, you'll find a perfect mother-in-law or teen suite, complete with bathroom (and laundry), bedroom and living area/kitchenette combo. It even has a fireplace and a separate entrance to the covered patio and backyard! All 2500+ square feet is yours to enjoy on a quiet street but with the convenience of being downtown or to Hamilton Place in 10 short minutes. With all kinds of usable and convertible space, this home will fit the needs of just about everyone!
Location
State TN
County Hamilton
Area 0.41
Rooms
Basement Finished, Full
Interior
Interior Features Eat-in Kitchen, En Suite, In-Law Floorplan, Separate Dining Room, Separate Shower, Tub/shower Combo, Walk-In Closet(s)
Heating Central, Electric
Cooling Electric
Flooring Carpet, Tile
Fireplaces Number 1
Fireplaces Type Den, Family Room, Wood Burning
Fireplace Yes
Appliance Washer, Refrigerator, Microwave, Free-Standing Electric Range, Electric Water Heater, Dryer, Dishwasher
Heat Source Central, Electric
Laundry Electric Dryer Hookup, Gas Dryer Hookup, Laundry Room, Washer Hookup
Exterior
Garage Basement, Garage Door Opener, Garage Faces Side
Garage Spaces 2.0
Garage Description Attached, Basement, Garage Door Opener, Garage Faces Side
Utilities Available Cable Available, Electricity Available, Sewer Connected
Roof Type Shingle
Porch Covered, Deck, Patio
Parking Type Basement, Garage Door Opener, Garage Faces Side
Total Parking Spaces 2
Garage Yes
Building
Lot Description Corner Lot, Gentle Sloping, Level, Sloped, Split Possible
Faces Hwy 153 to 58N then a left on Murray Hills Drive, then left on Lake Vista Circle, veer right to stay on Lake Vista, then left on Rhoda Ln. House is on the right. House is on corner of Lake VIsta and Rhoda Ln. OR take Hwy 153 to Amnicola Hwy exit, turn right, then turn right on Kings Point Rd, left on Harrison Pike, right on Lake Vista, right on Rhoda Ln.
Story One
Foundation Brick/Mortar, Stone
Water Public
Structure Type Stone,Other
Schools
Elementary Schools Harrison Elementary
Middle Schools Brown Middle
High Schools Central High School
Others
Senior Community No
Tax ID 119m C 002
Security Features Security System,Smoke Detector(s)
Acceptable Financing Cash, Conventional, FHA, VA Loan
Listing Terms Cash, Conventional, FHA, VA Loan
Special Listing Condition Trust
Read Less Info
Want to know what your home might be worth? Contact us for a FREE valuation!

Our team is ready to help you sell your home for the highest possible price ASAP

"My job is to find and attract mastery-based agents to the office, protect the culture, and make sure everyone is happy! "






