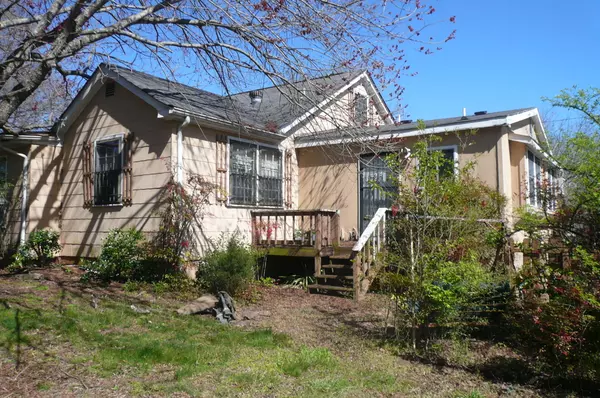$150,150
$130,000
15.5%For more information regarding the value of a property, please contact us for a free consultation.
4 Beds
3 Baths
2,229 SqFt
SOLD DATE : 04/28/2022
Key Details
Sold Price $150,150
Property Type Single Family Home
Sub Type Single Family Residence
Listing Status Sold
Purchase Type For Sale
Square Footage 2,229 sqft
Price per Sqft $67
Subdivision Fruitlands
MLS Listing ID 1352189
Sold Date 04/28/22
Style Contemporary
Bedrooms 4
Full Baths 3
Originating Board Greater Chattanooga REALTORS®
Year Built 1955
Lot Size 0.380 Acres
Acres 0.38
Lot Dimensions 82.45X189.62
Property Description
''Investors Dream Come True''. This home is being sold As Is. Lots of Potential. Take your Flashlight as the utilities are not on. Has Newer CH&A, 200 Amp Panel, and roof has some life also. Buyer will be responsible for removal of existing contents. Four BR, Three Full Baths. Two Car Carport and a large Back Yard. It also has original Hardwood in most of the home. An Additional 371 Sq Ft of finished area in the upstairs attic which is unheated. All received offers will be reviewed on Thursday March 31 2022 at 9am for acceptance by the Administrator of the Estate.
Location
State TN
County Hamilton
Area 0.38
Rooms
Basement Finished, Full, Partial, Unfinished
Interior
Interior Features Eat-in Kitchen, Primary Downstairs, Separate Dining Room, Separate Shower, Tub/shower Combo
Heating Central, Electric
Cooling Central Air, Electric
Flooring Carpet, Hardwood, Linoleum, Vinyl
Fireplace No
Window Features Wood Frames
Appliance Wall Oven, Electric Water Heater, Double Oven, Dishwasher
Heat Source Central, Electric
Laundry Electric Dryer Hookup, Gas Dryer Hookup, Laundry Closet, Laundry Room, Washer Hookup
Exterior
Garage Kitchen Level, Off Street
Garage Description Kitchen Level, Off Street
Utilities Available Cable Available, Electricity Available, Phone Available, Sewer Connected
Roof Type Asphalt,Shingle
Porch Deck, Patio, Porch, Porch - Covered
Parking Type Kitchen Level, Off Street
Garage No
Building
Lot Description Level, Split Possible
Faces From I-75, take Ringgold Rd North. From Ringgold Rd turn left on Prigmore. Home will be on the right.
Story One
Foundation Block
Water Public
Architectural Style Contemporary
Structure Type Other
Schools
Elementary Schools Spring Creek Elementary
Middle Schools East Ridge Middle
High Schools East Ridge High
Others
Senior Community No
Tax ID 169j B 013
Acceptable Financing Cash
Listing Terms Cash
Special Listing Condition Trust
Read Less Info
Want to know what your home might be worth? Contact us for a FREE valuation!

Our team is ready to help you sell your home for the highest possible price ASAP

"My job is to find and attract mastery-based agents to the office, protect the culture, and make sure everyone is happy! "






