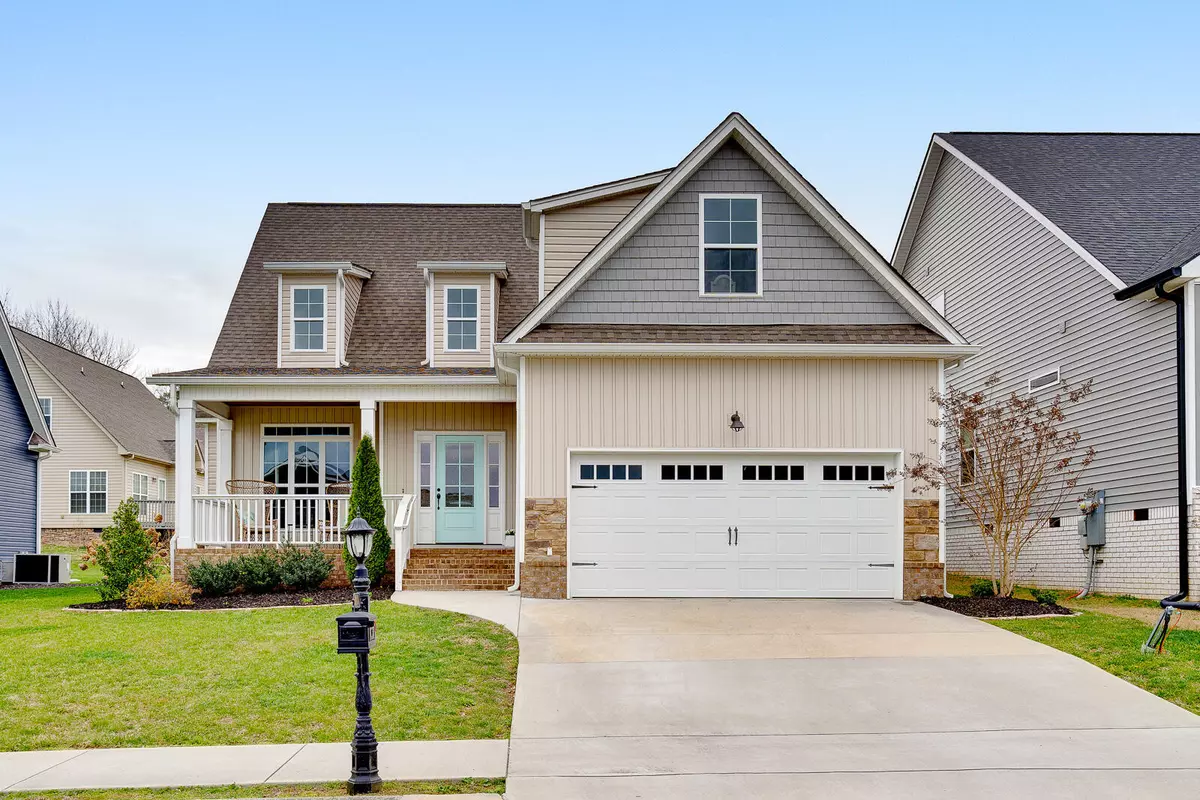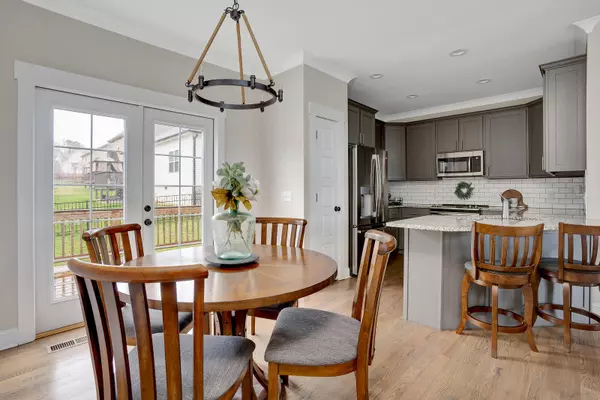$375,000
$347,400
7.9%For more information regarding the value of a property, please contact us for a free consultation.
3 Beds
3 Baths
1,972 SqFt
SOLD DATE : 03/23/2022
Key Details
Sold Price $375,000
Property Type Single Family Home
Sub Type Single Family Residence
Listing Status Sold
Purchase Type For Sale
Square Footage 1,972 sqft
Price per Sqft $190
Subdivision The Arbors
MLS Listing ID 1351135
Sold Date 03/23/22
Bedrooms 3
Full Baths 2
Half Baths 1
HOA Fees $12/ann
Originating Board Greater Chattanooga REALTORS®
Year Built 2018
Lot Size 5,662 Sqft
Acres 0.13
Lot Dimensions 58X100
Property Description
Welcome to your hidden oasis in the middle of busy East Brainerd! With a convenient location, master on main, and a gorgeous, updated interior, this home won't last long! The exterior of this home features a covered front porch surrounded by beautiful stacked stone. There is a large, enclosed backyard with a cute attached deck. This home is essentially brand new and is fully move-in ready. Once inside, you are flooded with natural light and an open concept. The living space features a crisp, clean, gas-log fireplace, and the kitchen features granite countertops, dark cabinets, and handsome stainless steel appliances. Additionally, there are gorgeous hardwood floors throughout the main living area. Once you are relaxing in your master suite, you will never want to leave. You will find a HUGE closet with built in storage, along with a pristine walk-in shower and cozy tub. Some additional features include a 2-car garage, a large bonus room upstairs (that could easily be used as a bedroom), and a spacious laundry room. This neighborhood is peaceful and walkable, and you'll love getting to know your neighbors.
Location
State TN
County Hamilton
Area 0.13
Rooms
Basement Crawl Space
Interior
Interior Features Double Vanity, Granite Counters, High Ceilings, Pantry, Primary Downstairs, Separate Dining Room, Separate Shower, Walk-In Closet(s)
Heating Central, Electric
Cooling Central Air, Electric
Flooring Carpet, Hardwood, Tile
Fireplaces Number 1
Fireplaces Type Gas Log, Gas Starter, Great Room
Equipment Intercom
Fireplace Yes
Window Features Insulated Windows,Vinyl Frames
Appliance Microwave, Free-Standing Electric Range, Electric Water Heater, Disposal, Dishwasher
Heat Source Central, Electric
Laundry Electric Dryer Hookup, Gas Dryer Hookup, Laundry Room, Washer Hookup
Exterior
Parking Features Garage Door Opener, Garage Faces Front, Kitchen Level, Off Street
Garage Spaces 2.0
Garage Description Attached, Garage Door Opener, Garage Faces Front, Kitchen Level, Off Street
Utilities Available Cable Available, Electricity Available, Phone Available, Sewer Connected, Underground Utilities
Roof Type Shingle
Porch Deck, Patio, Porch, Porch - Covered
Total Parking Spaces 2
Garage Yes
Building
Lot Description Level
Faces From Bonny Oaks Exit 7, travel northwest (approx .5 miles), turn Left onto Kirkman Rd. (go approx .4 miles), turn Right into The Arbors (Arbor Leaf Ln.), turn Right onto Fernleaf Ln. home is on the Right.
Story Two
Foundation Block
Water Public
Structure Type Brick,Stone,Vinyl Siding,Other
Schools
Elementary Schools Bess T. Shepherd Elementary
Middle Schools Tyner Middle Academy
High Schools Tyner Academy
Others
Senior Community No
Tax ID 139h D 010
Security Features Smoke Detector(s)
Acceptable Financing Cash, Conventional, FHA, VA Loan, Owner May Carry
Listing Terms Cash, Conventional, FHA, VA Loan, Owner May Carry
Read Less Info
Want to know what your home might be worth? Contact us for a FREE valuation!

Our team is ready to help you sell your home for the highest possible price ASAP

"My job is to find and attract mastery-based agents to the office, protect the culture, and make sure everyone is happy! "






