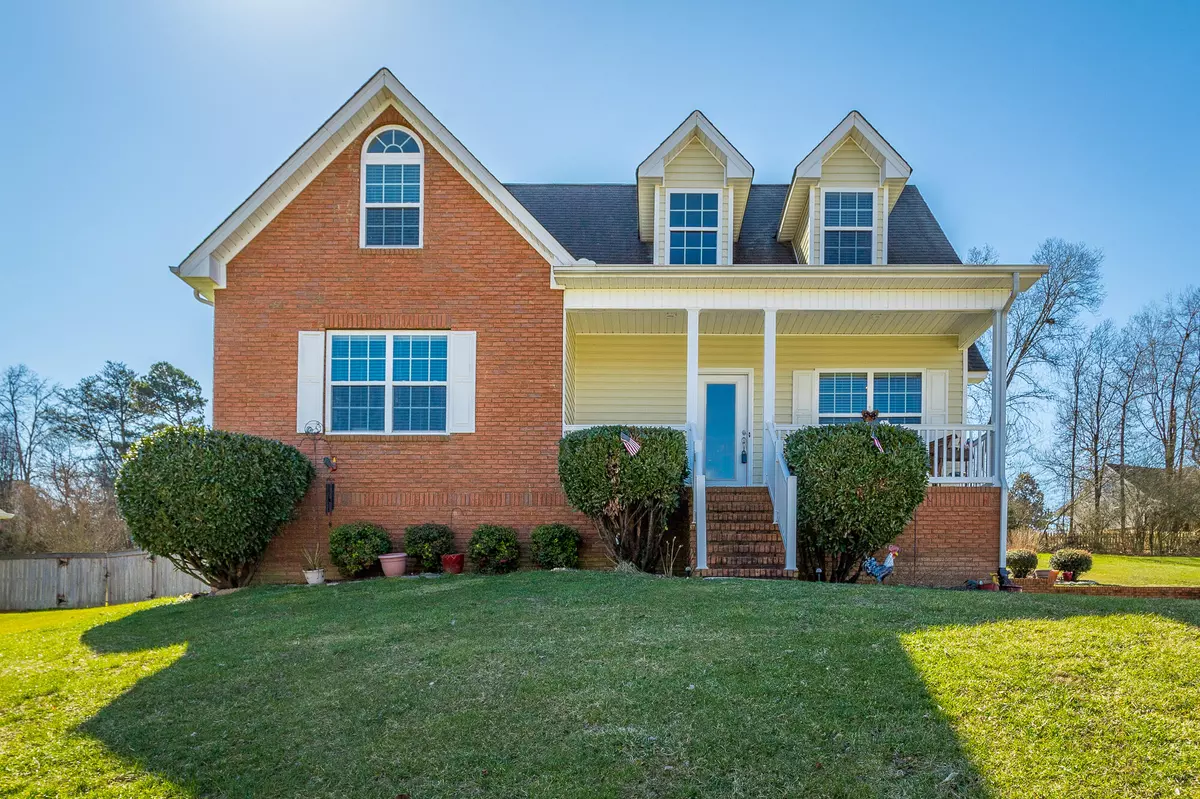$415,000
$396,000
4.8%For more information regarding the value of a property, please contact us for a free consultation.
3 Beds
3 Baths
2,264 SqFt
SOLD DATE : 04/15/2022
Key Details
Sold Price $415,000
Property Type Single Family Home
Sub Type Single Family Residence
Listing Status Sold
Purchase Type For Sale
Square Footage 2,264 sqft
Price per Sqft $183
Subdivision Blackberry Farm
MLS Listing ID 1349594
Sold Date 04/15/22
Bedrooms 3
Full Baths 2
Half Baths 1
Originating Board Greater Chattanooga REALTORS®
Year Built 2004
Lot Size 0.510 Acres
Acres 0.51
Lot Dimensions 103.86X225.29
Property Description
Buy with peace of mind, this home has been well maintained and even comes with an inspection report! The interior has been recently repainted, and immaculately kept. The home is three bedrooms, and two and half bathrooms with a fully finished basement that could be used as a flex space or other room. As you enter the home you step into the living room with tall ceilings and tons of natural light. Attached to the living area is a separate dining area and a kitchen complete with granite counters and stainless steel appliances. As you walk down the hallway you pass the guest half bath and enter the master bedroom. The master has double closets and a huge en suite with double vanities and a separate shower and bathtub. As you go up the staircase you reach a landing where the two other bedrooms are on opposite ends with a bathroom separating them. One bedroom has a second space attached to it that could easily be used as a home office. As you return to the main level there is a stairwell that will take you down to the finished basement and a door to the attached garage. The finished basement has a main room and then a second area sectioned off by French doors. You could create the man cave of your dreams, an office, or a guest space - the options are endless! Off of the back of the home extends a deck with a retractable awning and a second patio area that is attached to it. The yard is spacious and the neighborhood is quiet and a tight-knit community that looks out for one another. It is a well-maintained subdivision without any HOA fees! Schedule your showing today!
Location
State TN
County Hamilton
Area 0.51
Rooms
Basement Finished, Full
Interior
Interior Features Separate Dining Room, Separate Shower, Tub/shower Combo
Heating Natural Gas
Cooling Electric
Fireplaces Type Gas Log
Fireplace Yes
Appliance Refrigerator, Dryer, Double Oven, Dishwasher
Heat Source Natural Gas
Exterior
Garage Spaces 2.0
Garage Description Attached
Utilities Available Cable Available, Electricity Available, Sewer Connected
Roof Type Shingle
Porch Deck, Patio
Total Parking Spaces 2
Garage Yes
Building
Faces 5726 Marlin Rd Head northwest toward Marlin Rd Turn left onto Marlin Rd Turn left onto Eastgate Loop Turn left onto Miller St Slight left onto North Terrace Take the ramp on the left onto I-24 W Merge onto I-24 W Take exit 178 for Market St toward Lookout Mt Continue onto US-27 N Take the Sequoyah Rd exit toward Soddy Daisy Turn left onto Sequoyah Rd Turn left onto Green Pond Rd Turn right onto Berry Meadow Way
Story Two
Foundation Block
Water Public
Structure Type Vinyl Siding
Schools
Elementary Schools Daisy Elementary
Middle Schools Soddy-Daisy Middle
High Schools Soddy-Daisy High
Others
Senior Community No
Tax ID 066e A 003.20
Acceptable Financing Cash, Conventional, FHA, VA Loan, Owner May Carry
Listing Terms Cash, Conventional, FHA, VA Loan, Owner May Carry
Read Less Info
Want to know what your home might be worth? Contact us for a FREE valuation!

Our team is ready to help you sell your home for the highest possible price ASAP
"My job is to find and attract mastery-based agents to the office, protect the culture, and make sure everyone is happy! "






