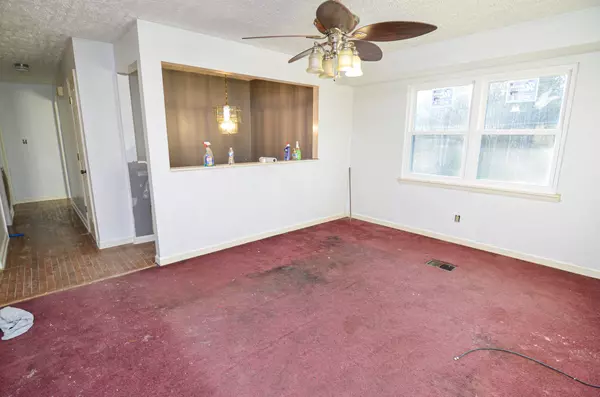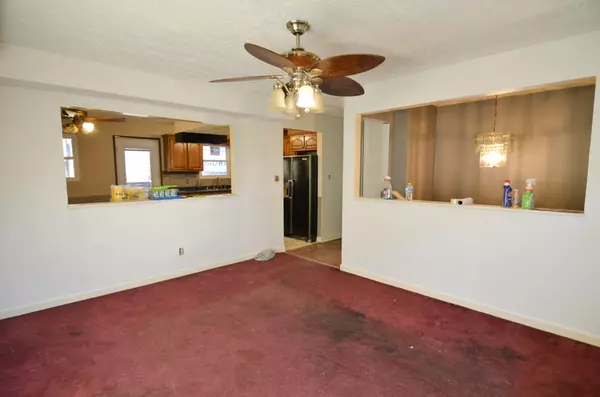$172,000
$175,000
1.7%For more information regarding the value of a property, please contact us for a free consultation.
3 Beds
1 Bath
2,056 SqFt
SOLD DATE : 03/01/2022
Key Details
Sold Price $172,000
Property Type Single Family Home
Sub Type Single Family Residence
Listing Status Sold
Purchase Type For Sale
Square Footage 2,056 sqft
Price per Sqft $83
Subdivision Homestead Acres
MLS Listing ID 1346713
Sold Date 03/01/22
Style A-Frame,Split Foyer
Bedrooms 3
Full Baths 1
Originating Board Greater Chattanooga REALTORS®
Year Built 1976
Lot Size 0.610 Acres
Acres 0.61
Lot Dimensions 190x80x76x174x134
Property Description
ATTENTION ALL INVESTORS & HANDYMEN..... Calling ALL Interested!
This Deal is for you!! Seller has done All the Major Upgrades to the Exterior & has started a Blank Canvas for Inside!!
Perfect for Anyone who would like to Build their Own Equity & Buy Now, Fix, & the End Game is a number of Options.....
You can Live in a home with Lots of EXTRA SPACE, FLIP, RENT, Or do your own Creative Financing with a Buyer of your Choice!
Now to the Important Stuff..... NEW Exterior Paint, New Gutters, New Window World Windows, Metal Roof New 2020, New Garage Doors, New Exterior Doors, Some Upgrades to the Bathrooms, Addition built on for Large Workshop & 2 Car Garage w/ Attic Storage Space, Ability to Add a Wood Stove to downstairs if desired, Water Heater 2019, HVAC Just Serviced!!
Location
State TN
County Bradley
Area 0.61
Rooms
Basement Finished, Full
Interior
Interior Features Connected Shared Bathroom, Eat-in Kitchen, Open Floorplan, Tub/shower Combo
Heating Central, Electric
Cooling Central Air, Electric
Flooring Carpet, Tile, Other
Fireplaces Number 1
Fireplaces Type Den, Family Room
Fireplace Yes
Window Features Insulated Windows,Vinyl Frames
Appliance Electric Water Heater
Heat Source Central, Electric
Laundry Electric Dryer Hookup, Gas Dryer Hookup, Laundry Room, Washer Hookup
Exterior
Garage Basement, Kitchen Level, Off Street
Garage Spaces 2.0
Garage Description Attached, Basement, Kitchen Level, Off Street
Utilities Available Cable Available, Electricity Available, Phone Available, Sewer Connected
Roof Type Metal
Porch Deck, Patio, Porch
Parking Type Basement, Kitchen Level, Off Street
Total Parking Spaces 2
Garage Yes
Building
Lot Description Level
Faces Cleveland, TN Head southeast on 1st St NE toward Church St NE, Turn left onto Church St NE, Turn right onto Central Ave NE, Turn left onto Gaut St NE, Turn right onto 6th St NE, Keep straight to get onto Benton Pike NE, Turn left onto Peach Orchard Hill Rd NE, Turn right onto Corvin Rd NE, Arrive at Corvin Rd NE, The last intersection before your destination is Calico Ave NE If you reach Frontier Ave NE, you've gone too far, 368 Corvin Rd NE, Cleveland, TN 37323
Story Two
Foundation Block
Water Public
Architectural Style A-Frame, Split Foyer
Structure Type Brick,Other
Schools
Elementary Schools Parkview
Middle Schools Lake Forest Middle
High Schools Bradley Central High
Others
Senior Community No
Tax ID 051b B 006.00 000
Security Features Smoke Detector(s)
Acceptable Financing Cash, Conventional
Listing Terms Cash, Conventional
Special Listing Condition Investor
Read Less Info
Want to know what your home might be worth? Contact us for a FREE valuation!

Our team is ready to help you sell your home for the highest possible price ASAP

"My job is to find and attract mastery-based agents to the office, protect the culture, and make sure everyone is happy! "






