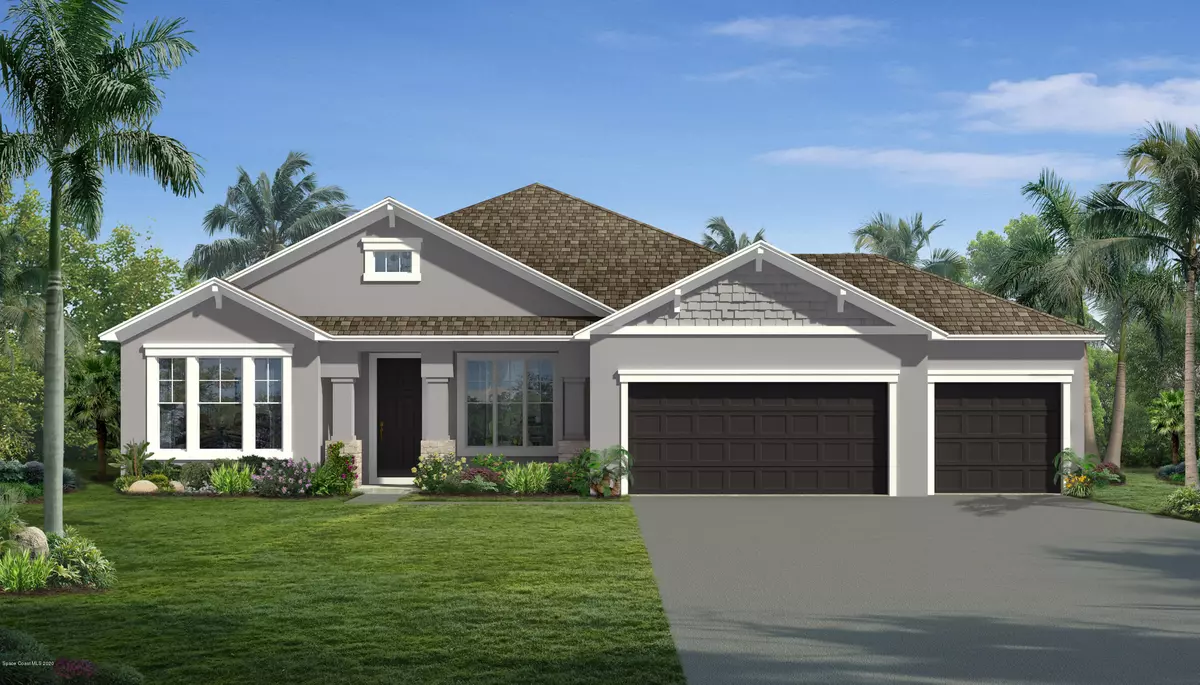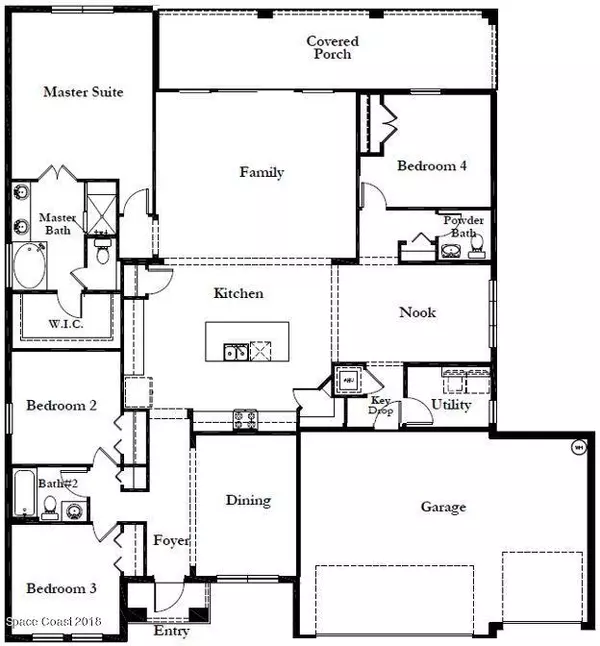$384,990
$384,990
For more information regarding the value of a property, please contact us for a free consultation.
4 Beds
3 Baths
2,424 SqFt
SOLD DATE : 03/26/2021
Key Details
Sold Price $384,990
Property Type Single Family Home
Sub Type Single Family Residence
Listing Status Sold
Purchase Type For Sale
Square Footage 2,424 sqft
Price per Sqft $158
Subdivision South Carpenter Estates
MLS Listing ID 873833
Sold Date 03/26/21
Bedrooms 4
Full Baths 3
HOA Fees $39/ann
HOA Y/N Yes
Total Fin. Sqft 2424
Originating Board Space Coast MLS (Space Coast Association of REALTORS®)
Year Built 2021
Tax Year 2019
Lot Size 7,841 Sqft
Acres 0.18
Property Description
The popular Bailey is under construction now in a new Titusville community. Enjoy natural views from the spacious island kitchen which overlooks the Great Room and large Breakfast Nook, as well as a 34' x 8' covered porch. The kitchen and master bath boast quartz countertops and upgraded cabinetry, other 2 baths have granite counters and upgraded cabinets, and all baths have designer shower tiling. There is a convenient pool bath next to the 4th bedroom. 9'4'' ceilings throughout the home with a trey ceiling in the Great Room further enhances the spacious, open concept design. Flooring has been upgraded through all main living areas. Don't wait to make this home yours!
Location
State FL
County Brevard
Area 105 - Titusville W I95 S 46
Direction Go west of I-95 on Fox Lake Rd., head North on South Carpenter Rd. The community will be on the right hand side. Take the first right in the community to visit the Model home at 1713 Crossbill Dr.
Interior
Interior Features Breakfast Bar, Breakfast Nook, Kitchen Island, Open Floorplan, Pantry, Primary Bathroom - Tub with Shower, Primary Bathroom -Tub with Separate Shower, Primary Downstairs, Split Bedrooms, Walk-In Closet(s)
Heating Central, Electric, Heat Pump
Cooling Central Air, Electric
Flooring Carpet, Tile
Furnishings Unfurnished
Appliance Dishwasher, Disposal, Electric Range, Electric Water Heater, Ice Maker, Microwave
Laundry Electric Dryer Hookup, Gas Dryer Hookup, Washer Hookup
Exterior
Exterior Feature Storm Shutters
Parking Features Attached, Garage Door Opener
Garage Spaces 2.0
Pool None
Utilities Available Cable Available, Water Available
Amenities Available Management - Off Site
Roof Type Shingle
Porch Porch
Garage Yes
Building
Lot Description Sprinklers In Front, Sprinklers In Rear
Faces Southeast
Sewer Public Sewer
Water Public, Well
Level or Stories One
New Construction Yes
Schools
Elementary Schools Apollo
High Schools Astronaut
Others
HOA Name SOUTH CARPENTER ESTATES
Senior Community No
Tax ID 22-35-07-80-00000.0-0057.00
Security Features Smoke Detector(s)
Acceptable Financing Cash, Conventional, FHA, VA Loan
Listing Terms Cash, Conventional, FHA, VA Loan
Special Listing Condition Standard
Read Less Info
Want to know what your home might be worth? Contact us for a FREE valuation!

Our team is ready to help you sell your home for the highest possible price ASAP

Bought with Keller Williams Space Coast

"My job is to find and attract mastery-based agents to the office, protect the culture, and make sure everyone is happy! "


