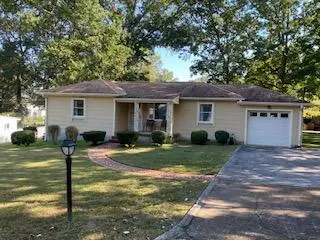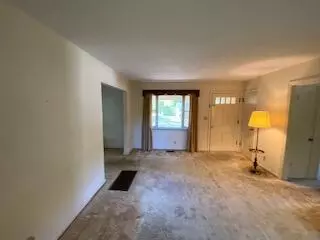$178,000
$175,000
1.7%For more information regarding the value of a property, please contact us for a free consultation.
2 Beds
1 Bath
901 SqFt
SOLD DATE : 11/08/2021
Key Details
Sold Price $178,000
Property Type Single Family Home
Sub Type Single Family Residence
Listing Status Sold
Purchase Type For Sale
Square Footage 901 sqft
Price per Sqft $197
Subdivision Fairfax Hgts
MLS Listing ID 1345161
Sold Date 11/08/21
Style A-Frame
Bedrooms 2
Full Baths 1
Originating Board Greater Chattanooga REALTORS®
Year Built 1951
Lot Dimensions 90X147.3
Property Description
This is the diamond in the rough that everyone is looking for. Built when quality of construction and pride of craftmanship were more than buzz words. The covered front porch sets a welcoming tone as you enter into the main living area. There is a dining room to your right and bedrooms to the left. There is evidence of hardwoods existing under the carpet. The kitchen has the quality-built cabinets and appliances that were built to last and they have. The windows are unheard for a residential home and are commercial with a marble sash. This alone could be the selling feature if it were not for the huge level back yard with outdoor fire pit. It is mostly fenced and would require very little to finish. Our in-house lender has special financing options, give us a call today. 423-877-1966
Location
State TN
County Hamilton
Rooms
Basement Crawl Space
Interior
Interior Features Breakfast Nook, Eat-in Kitchen, Primary Downstairs, Separate Dining Room, Tub/shower Combo
Heating Central
Cooling Central Air
Flooring Hardwood, Linoleum, Tile
Fireplace No
Window Features Insulated Windows
Appliance Wall Oven, Electric Water Heater, Electric Range, Dishwasher
Heat Source Central
Laundry Electric Dryer Hookup, Gas Dryer Hookup, Washer Hookup
Exterior
Garage Garage Door Opener, Kitchen Level, Off Street
Garage Spaces 1.0
Garage Description Attached, Garage Door Opener, Kitchen Level, Off Street
Utilities Available Cable Available, Electricity Available, Phone Available
Roof Type Shingle
Porch Porch, Porch - Covered
Parking Type Garage Door Opener, Kitchen Level, Off Street
Total Parking Spaces 1
Garage Yes
Building
Lot Description Level, Split Possible
Faces From Northgate mall turn left onto Hixson Pike. Then left on W. Fairfax Drive, turn left to stay on W. Fairfax Dr. Turn right onto Fairfax Drive. Destination is on the left.
Story One
Foundation Block
Water Public
Architectural Style A-Frame
Additional Building Outbuilding
Structure Type Other
Schools
Elementary Schools Dupont Elementary
Middle Schools Hixson Middle
High Schools Hixson High
Others
Senior Community No
Tax ID 118e A 005
Acceptable Financing Cash, Conventional, FHA, VA Loan, Owner May Carry
Listing Terms Cash, Conventional, FHA, VA Loan, Owner May Carry
Read Less Info
Want to know what your home might be worth? Contact us for a FREE valuation!

Our team is ready to help you sell your home for the highest possible price ASAP

"My job is to find and attract mastery-based agents to the office, protect the culture, and make sure everyone is happy! "






