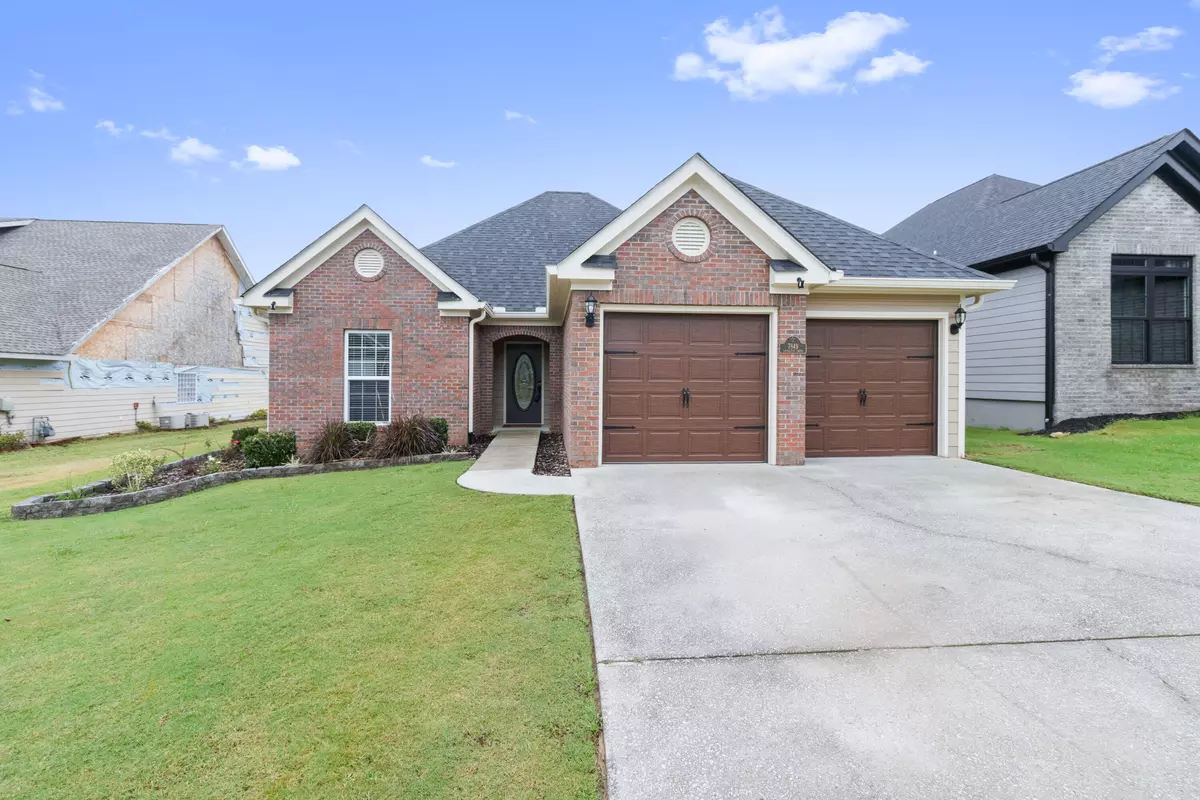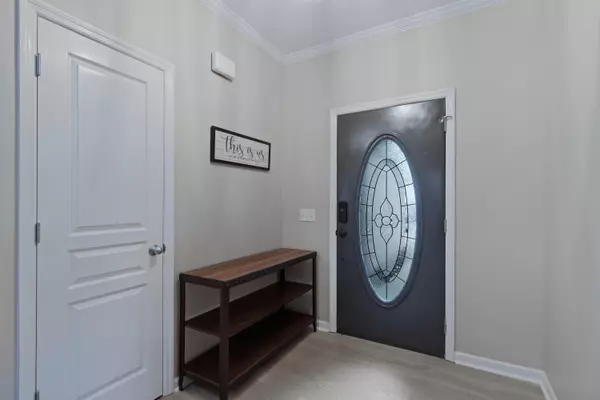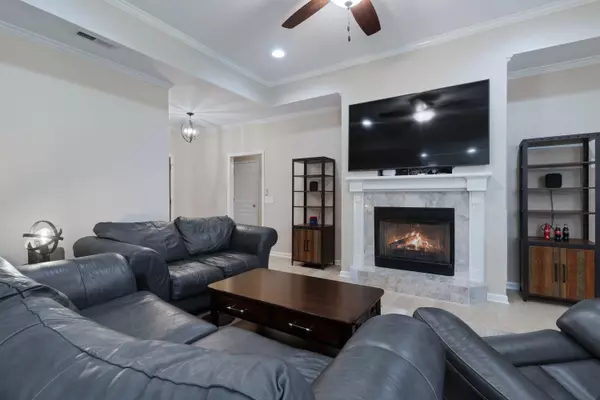$315,000
$299,900
5.0%For more information regarding the value of a property, please contact us for a free consultation.
3 Beds
2 Baths
1,504 SqFt
SOLD DATE : 10/29/2021
Key Details
Sold Price $315,000
Property Type Single Family Home
Sub Type Single Family Residence
Listing Status Sold
Purchase Type For Sale
Square Footage 1,504 sqft
Price per Sqft $209
Subdivision Laurelton
MLS Listing ID 1343690
Sold Date 10/29/21
Bedrooms 3
Full Baths 2
Originating Board Greater Chattanooga REALTORS®
Year Built 2003
Lot Size 6,534 Sqft
Acres 0.15
Lot Dimensions 51.55X139.59
Property Description
Looking for Move In Ready? This one-level home is on a quiet cul-de-sac road in a super-convenient location. It's near I-75, Hamilton Place Mall, medical care, retail, dining, and entertainment. It was built in 2003 and completely renovated in 2020 after being damaged by the Easter tornado. This house has too many wonderful features to name! It has a nice open floor plan with a living area that's open to the kitchen and dining area, and flows out onto a nice screened patio. (Not counted in the square footage) It features a beautiful fireplace with gas logs, high ceilings, brand new light-colored solid oak flooring (except the bedrooms, which have new carpet). The kitchen has a spacious pantry, gorgeous new gray cabinets, lovely granite countertops, and new high end stainless appliances. The master is good-sized with two walk-in closets, a new tile walk-in shower, jetted tub and two separate granite-topped vanities. The two other bedrooms have a hall-bath between them. Off the laundry room is a roomy two-car garage with two new insulated doors and automatic openers. The home sits on a level lot and the backyard is completely fenced with elegant black metal fencing. Off the screened porch is a a generously sized open patio area. This house is everything you've been looking for. The seller will even leave the three flat-screen TVs! Make your appointment today!
Restrictions, utility costs, square footage, listed school zones and anything of concern to the Buyer should be verified by the Buyer prior to the expiration of their inspection/due diligence period.
Location
State TN
County Hamilton
Area 0.15
Rooms
Basement None
Interior
Interior Features Cathedral Ceiling(s), Connected Shared Bathroom, Double Vanity, Eat-in Kitchen, En Suite, Granite Counters, High Ceilings, Open Floorplan, Pantry, Primary Downstairs, Separate Dining Room, Separate Shower, Split Bedrooms, Tub/shower Combo, Walk-In Closet(s), Whirlpool Tub
Heating Central, Natural Gas
Cooling Central Air, Electric
Flooring Carpet, Hardwood, Tile
Fireplaces Number 1
Fireplaces Type Den, Family Room, Gas Log, Gas Starter
Fireplace Yes
Window Features Insulated Windows,Vinyl Frames
Appliance Tankless Water Heater, Refrigerator, Microwave, Free-Standing Electric Range, Electric Water Heater, Double Oven, Disposal, Dishwasher
Heat Source Central, Natural Gas
Laundry Electric Dryer Hookup, Gas Dryer Hookup, Laundry Room, Washer Hookup
Exterior
Parking Features Garage Door Opener, Kitchen Level
Garage Spaces 2.0
Garage Description Attached, Garage Door Opener, Kitchen Level
Utilities Available Cable Available, Electricity Available, Phone Available, Sewer Connected, Underground Utilities
Roof Type Shingle
Porch Covered, Deck, Patio, Porch, Porch - Covered, Porch - Screened
Total Parking Spaces 2
Garage Yes
Building
Lot Description Level, Split Possible
Faces From I-75 headed north, exit on Shallowford Road and turn right on Shallowford and drive past Hamilton Place Mall. At the roundabout, take the 3rd exit (turning left) onto Jenkins Rd. Turn left on Laurelton. Property is on the right, sign on property.
Story One
Foundation Brick/Mortar, Stone
Water Public
Structure Type Brick,Fiber Cement,Other
Schools
Elementary Schools Bess T. Shepherd Elementary
Middle Schools Ooltewah Middle
High Schools Ooltewah
Others
Senior Community No
Tax ID 149b D 007
Security Features Security System,Smoke Detector(s)
Acceptable Financing Cash, Conventional, FHA, VA Loan, Owner May Carry
Listing Terms Cash, Conventional, FHA, VA Loan, Owner May Carry
Read Less Info
Want to know what your home might be worth? Contact us for a FREE valuation!

Our team is ready to help you sell your home for the highest possible price ASAP

"My job is to find and attract mastery-based agents to the office, protect the culture, and make sure everyone is happy! "






