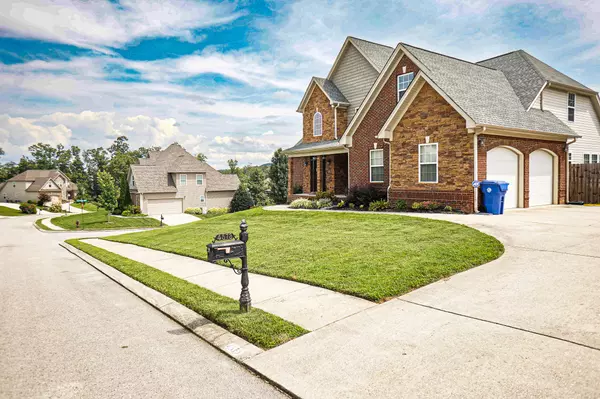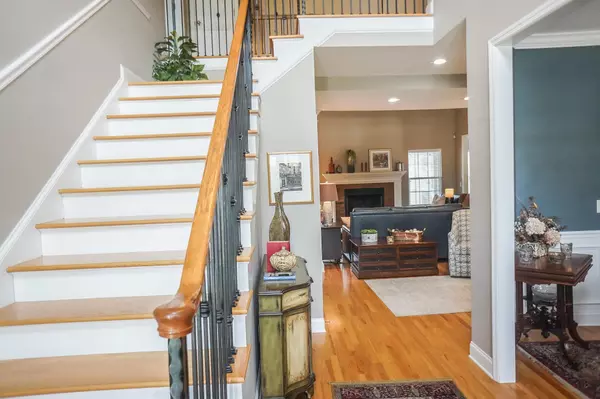$540,000
$555,000
2.7%For more information regarding the value of a property, please contact us for a free consultation.
5 Beds
3 Baths
3,010 SqFt
SOLD DATE : 10/24/2022
Key Details
Sold Price $540,000
Property Type Single Family Home
Sub Type Single Family Residence
Listing Status Sold
Purchase Type For Sale
Square Footage 3,010 sqft
Price per Sqft $179
Subdivision Wellesley Sub Unit 3
MLS Listing ID 1362189
Sold Date 10/24/22
Style Contemporary
Bedrooms 5
Full Baths 2
Half Baths 1
HOA Fees $31/ann
Originating Board Greater Chattanooga REALTORS®
Year Built 2008
Lot Dimensions 67.5X108
Property Description
Wow! Welcome home to 4573 Wellesley Drive! Located on a corner lot with a HUGE walkout, daylight basement, this beautiful home has so many amazing features you are going to love. You will first notice the curb appeal and lovely brick and stone exterior. Walking in the door from the welcoming front porch, you are greeted by a two-story foyer and great room, gleaming wood floors and an abundance of natural light. The separate dining room is oversized and has wainscoting.
The large great room has soaring ceilings, a beautiful gas log fireplace and flows into a spacious breakfast room and kitchen. In the kitchen, you will see gorgeous custom cabinetry, stainless appliances and a bar island for additional seating. There is a lovely screened porch directly off the kitchen for sitting to drink your morning coffee or to access the lovely fenced backyard. The spacious half bath and office are conveniently located near the kitchen and the office could easily be used as a nursery or playroom. The main level master bedroom is an oasis and offers a large walk in closet and en-suite with tile shower, jetted tub, beautiful cabinetry and granite counter tops.
Upstairs you will find a roomy loft area and 4 additional bedrooms, one being the perfect size to be used as a bonus room or den. The jack and jill bath is unique in that it has two separate rooms (both with sinks and granite topped vanities) and this bath is also accessible from the upstairs hall. You will never have to worry about storage space in this home because ALL of the closets are large and plentiful and there is walk out attic storage.
The HUGE bonus in this house is the walk-out, daylight, POURED CONCRETE basement! Here, there is over 1700 square feet and a third car garage (with separate driveway) offering room for your boat, recreational vehicles or a workshop with plenty of additional storage. You could create an entire expansion in the basement because it is wired and can be easily plumbed. Wellesley is a popular and desirable neighborhood in a prime Ooltewah location! Close to great shopping, restaurants and I-75, this neighborhood provides a community pool and sidewalks. This is the perfect family home for every stage of life! It definitely checks ALL the boxes and has the features you've been looking for! Please note: The sellers are leaving the refrigerators in the kitchen and basement as well as the washer/dryer. There was a new roof, garage doors and new dishwasher installed in 2020. The buyer is responsible to perform their due diligence to verify all information is correct, accurate and for obtaining any and all restrictions for the property.
Location
State TN
County Hamilton
Rooms
Basement Full, Unfinished
Interior
Interior Features Breakfast Room, Cathedral Ceiling(s), Connected Shared Bathroom, Eat-in Kitchen, Granite Counters, Open Floorplan, Pantry, Plumbed, Primary Downstairs, Separate Dining Room, Separate Shower, Stubbed, Tub/shower Combo, Walk-In Closet(s), Whirlpool Tub
Heating Central, Natural Gas
Cooling Central Air, Electric, Multi Units
Flooring Carpet, Hardwood, Tile
Fireplaces Type Gas Log, Great Room
Fireplace Yes
Window Features Insulated Windows,Vinyl Frames
Appliance Refrigerator, Microwave, Gas Water Heater, Free-Standing Electric Range, Disposal, Dishwasher
Heat Source Central, Natural Gas
Laundry Laundry Room
Exterior
Parking Features Basement, Garage Door Opener, Garage Faces Side, Kitchen Level
Garage Spaces 3.0
Garage Description Basement, Garage Door Opener, Garage Faces Side, Kitchen Level
Pool Community
Community Features Sidewalks
Utilities Available Cable Available, Electricity Available, Phone Available, Sewer Connected, Underground Utilities
View Mountain(s)
Roof Type Asphalt,Shingle
Porch Porch, Porch - Covered
Total Parking Spaces 3
Garage Yes
Building
Lot Description Corner Lot, Gentle Sloping, Split Possible
Faces Take I-75 North toward Knoxville. At Collegedale Exit 9 Apison Pike, then right on Ooltewah Ringgold Rd, Right on Bill Reed Road, Right on to Wellesley Drive. The home is on the left on a corner lot.
Story Two
Foundation Concrete Perimeter
Water Public
Architectural Style Contemporary
Structure Type Brick,Stone,Vinyl Siding
Schools
Elementary Schools Wolftever Elementary
Middle Schools Ooltewah Middle
High Schools Ooltewah
Others
Senior Community No
Tax ID 140n F 020
Security Features Security System,Smoke Detector(s)
Acceptable Financing Cash, Conventional, FHA, VA Loan, Owner May Carry
Listing Terms Cash, Conventional, FHA, VA Loan, Owner May Carry
Read Less Info
Want to know what your home might be worth? Contact us for a FREE valuation!

Our team is ready to help you sell your home for the highest possible price ASAP
"My job is to find and attract mastery-based agents to the office, protect the culture, and make sure everyone is happy! "






