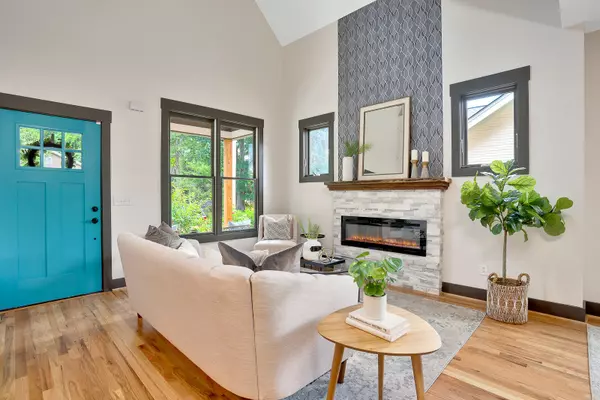$630,000
$647,400
2.7%For more information regarding the value of a property, please contact us for a free consultation.
4 Beds
4 Baths
2,165 SqFt
SOLD DATE : 08/19/2022
Key Details
Sold Price $630,000
Property Type Single Family Home
Sub Type Single Family Residence
Listing Status Sold
Purchase Type For Sale
Square Footage 2,165 sqft
Price per Sqft $290
Subdivision St. Elmo
MLS Listing ID 1359320
Sold Date 08/19/22
Bedrooms 4
Full Baths 4
Originating Board Greater Chattanooga REALTORS®
Year Built 2022
Lot Size 6,969 Sqft
Acres 0.16
Lot Dimensions 141 x 48
Property Description
Welcome to St. Elmo, the most coveted historic district in Chattanooga! This custom, new home is walkable to trails, parks, playgrounds, and just a few minutes away from Publix, shopping and restaurants located in St. Elmo's commercial quarter. The builder of this home is one of the most well known artistic craftsmen in St. Elmo- with countless unique home designs and redesigns under his belt. No expense was spared on this boutique custom home! This home is a complete ''smart home'' with full control from your phone. Every nuanced detail of this home was thought through with artistic intelligence and practical design. Inside, there is an excellent layout with multiple living spaces, vaulted ceilings, and two master bedroom suites! Some features include double french drains and an underground gutter system. There are gorgeous, natural red oak hardwoods throughout the first floor and eclectic mixed species hardwoods on the second floor. Just off the kitchen is a massive, vaulted, covered back porch with a custom gas fireplace. The entire upstairs is also vaulted, giving a spacious feel. You have to experience this home in person!
Location
State TN
County Hamilton
Area 0.16
Rooms
Basement Crawl Space
Interior
Interior Features Eat-in Kitchen, Granite Counters, High Ceilings, Open Floorplan, Primary Downstairs, Separate Shower, Walk-In Closet(s)
Heating Natural Gas
Cooling Electric
Flooring Hardwood, Tile
Fireplaces Number 2
Fireplaces Type Living Room, Outside, Wood Burning
Fireplace Yes
Window Features Aluminum Frames,Clad,Wood Frames
Appliance Tankless Water Heater, Refrigerator, Gas Range, Dishwasher
Heat Source Natural Gas
Laundry Electric Dryer Hookup, Gas Dryer Hookup, Washer Hookup
Exterior
Garage Off Street
Garage Description Off Street
Utilities Available Cable Available, Electricity Available, Phone Available, Sewer Connected, Underground Utilities
Roof Type Asphalt,Shingle
Parking Type Off Street
Garage No
Building
Lot Description Level
Faces Get on I-75 S from US-11 S/US-64 W and Shallowford Rd. Continue on I-75 S. Take I-24 W to TN-58 S/Market St. Take exit 178 from I-24 W. Merge onto TN-58 S/Market St. Continue to follow TN-58 S. Turn right onto TN-58 S/W 40th St. Continue to follow TN-58 S. Turn left onto St Elmo Ave. Turn right onto W 56th St. Destination will be on the left.
Story Two
Foundation Block
Water Public
Schools
Elementary Schools Calvin Donaldson Elementary
Middle Schools Lookout Valley Middle
High Schools Lookout Valley High
Others
Senior Community No
Tax ID 167p D 005
Security Features Smoke Detector(s)
Acceptable Financing Cash, Conventional, FHA, VA Loan
Listing Terms Cash, Conventional, FHA, VA Loan
Read Less Info
Want to know what your home might be worth? Contact us for a FREE valuation!

Our team is ready to help you sell your home for the highest possible price ASAP

"My job is to find and attract mastery-based agents to the office, protect the culture, and make sure everyone is happy! "






