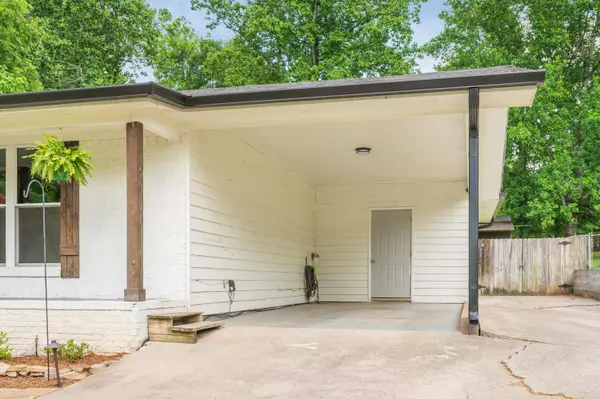$290,000
$285,000
1.8%For more information regarding the value of a property, please contact us for a free consultation.
3 Beds
2 Baths
1,601 SqFt
SOLD DATE : 07/13/2022
Key Details
Sold Price $290,000
Property Type Single Family Home
Sub Type Single Family Residence
Listing Status Sold
Purchase Type For Sale
Square Footage 1,601 sqft
Price per Sqft $181
Subdivision Elder Acres
MLS Listing ID 1356740
Sold Date 07/13/22
Bedrooms 3
Full Baths 2
Originating Board Greater Chattanooga REALTORS®
Year Built 1977
Lot Size 0.430 Acres
Acres 0.43
Lot Dimensions 75x250
Property Description
Home Sweet Ooltewah Home for less than $300k! HURRY, this all-one-level home will not last long! Welcome to this remodeled oasis of a home with 3 bedrooms, 2 bathrooms, 0.43 acre lot, carport, and so much more! Step inside to the beautiful living room with a large front window and can lighting. It is the perfect cozy space that is big enough for the whole family. Step through to the fully remodeled kitchen with white cabinets, granite counter tops, and dining area. There is plenty of storage and lots of character. Past the kitchen is a spacious second living space that makes for the perfect second hangout spot. Out of the glass doors you will find the backyard oasis with a spacious back deck, gravel entertainment area (perfect for a fire pit), and an outbuilding/ chicken coop! It is your own little farm. Want to have chickens and pets but do not want the upkeep of a large farm, then this is the PERFECT lot for you. The chickens in the coop are negotiable if the buyer wants to keep them. The fence along the property is not fully complete, but if you close in a few more feet, the yard could be fully enclosed for children and pets to freely play. Back inside the home features 3 bedrooms and 2 full bathrooms. The perfect size for a growing family, single person looking for a starter home, or even the couple looking to retire. This home has all of the right features for any family looking to get into the Ooltewah area for under $300k. Schedule your private tour today before it is too late!
Location
State TN
County Hamilton
Area 0.43
Rooms
Basement Crawl Space
Interior
Interior Features Eat-in Kitchen, Granite Counters, Open Floorplan, Primary Downstairs, Separate Shower, Tub/shower Combo, Whirlpool Tub
Heating Central, Electric
Cooling Central Air, Electric
Flooring Carpet, Tile, Vinyl
Fireplace No
Window Features Insulated Windows,Vinyl Frames
Appliance Microwave, Free-Standing Electric Range, Electric Water Heater, Dishwasher
Heat Source Central, Electric
Laundry Electric Dryer Hookup, Gas Dryer Hookup, Laundry Closet, Washer Hookup
Exterior
Parking Features Kitchen Level
Carport Spaces 1
Garage Description Attached, Kitchen Level
Utilities Available Cable Available, Electricity Available, Phone Available
Roof Type Shingle
Porch Deck, Patio, Porch, Porch - Covered
Garage No
Building
Lot Description Gentle Sloping, Level, Sloped
Faces From I-75 N take exit 9 for TN-317 E/Apison Pike toward Collegedale. Continue onto TN-317/Apison Pike. Turn right onto University Dr. At the traffic circle, continue straight to stay on University Dr. Turn left onto Scenic View Dr. Turn right onto Saginaw Rd. Home will be on the left.
Story One
Foundation Block
Sewer Septic Tank
Water Public
Additional Building Outbuilding
Structure Type Brick,Other
Schools
Elementary Schools Apison Elementary
Middle Schools Ooltewah Middle
High Schools Ooltewah
Others
Senior Community No
Tax ID 151p B 040
Security Features Smoke Detector(s)
Acceptable Financing Cash, Conventional, FHA, VA Loan, Owner May Carry
Listing Terms Cash, Conventional, FHA, VA Loan, Owner May Carry
Read Less Info
Want to know what your home might be worth? Contact us for a FREE valuation!

Our team is ready to help you sell your home for the highest possible price ASAP
"My job is to find and attract mastery-based agents to the office, protect the culture, and make sure everyone is happy! "






