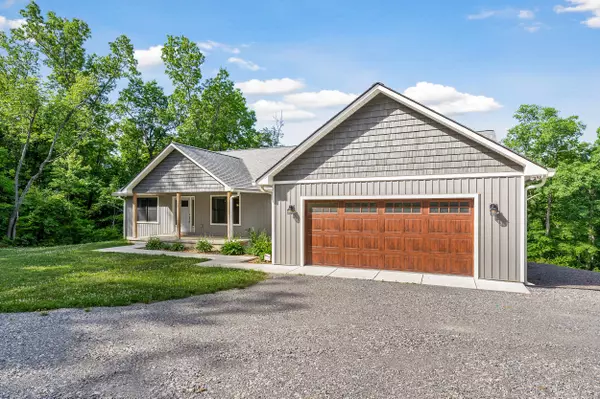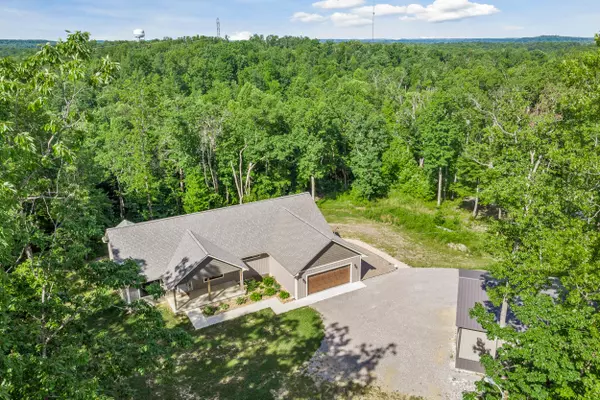$528,500
$540,000
2.1%For more information regarding the value of a property, please contact us for a free consultation.
4 Beds
3 Baths
3,563 SqFt
SOLD DATE : 11/30/2022
Key Details
Sold Price $528,500
Property Type Single Family Home
Sub Type Single Family Residence
Listing Status Sold
Purchase Type For Sale
Square Footage 3,563 sqft
Price per Sqft $148
Subdivision Meadow Creek
MLS Listing ID 1356492
Sold Date 11/30/22
Bedrooms 4
Full Baths 3
Originating Board Greater Chattanooga REALTORS®
Year Built 2019
Lot Size 1.370 Acres
Acres 1.37
Lot Dimensions 206*290*207*341
Property Description
This beautiful and like new home is nestled in Meadow Creek Subdivision and makes a bold statement from the moment you enter the property. The previous owner had the home built with no budget in mind! This move in ready home features an open floor plan along with large bedrooms. Three bedrooms including the master suite sits on the main level and one bedroom is in the basement area. The huge master has room for a king bed and displays a huge walk in closet. The bright and inviting kitchen boasts a farmhouse sink, an oversized pantry w/ barn door, and an ample amount of counter and cabinet space. Right off the main living / kitchen area are french doors leading out to a large covered / uncovered patio perfect to take in all of nature's beauty and entertain guests. In addition to the 2 car attached garage you will find an additional detached 1 car garage which offers tons of storage space. The basement area has been left partially undone for the next seller to add their personal touch in their forever home! Don't let this one get away! Schedule your private showing today! 48 Hour Right of Refusal in place but continue to show.
Location
State TN
County Putnam
Area 1.37
Rooms
Basement Partial
Interior
Interior Features Open Floorplan, Pantry, Primary Downstairs, Soaking Tub, Walk-In Closet(s)
Heating Central
Cooling Central Air
Fireplace No
Appliance Microwave, Free-Standing Gas Range
Heat Source Central
Laundry Electric Dryer Hookup, Gas Dryer Hookup, Laundry Room, Washer Hookup
Exterior
Garage Spaces 2.0
Utilities Available Cable Available, Underground Utilities
View Mountain(s)
Roof Type Shingle
Porch Covered, Deck, Patio
Total Parking Spaces 2
Garage Yes
Building
Faces From I 40, take exit 311, Left on Plateau, Right on US - 70 NW, Right on Hillwood st, Righton on Old Walton, Right on W Walton Rd, right on W Meadow Creek, Right at 1st cross st on Clinchfield
Story One
Foundation Block
Sewer Septic Tank
Additional Building Outbuilding
Structure Type Other
Schools
Elementary Schools Uffelman Elementary
Middle Schools Burks Middle
High Schools Monterey High School
Others
Senior Community No
Tax ID 071m A 035.00
Acceptable Financing Cash, Conventional, Owner May Carry
Listing Terms Cash, Conventional, Owner May Carry
Read Less Info
Want to know what your home might be worth? Contact us for a FREE valuation!

Our team is ready to help you sell your home for the highest possible price ASAP

"My job is to find and attract mastery-based agents to the office, protect the culture, and make sure everyone is happy! "






