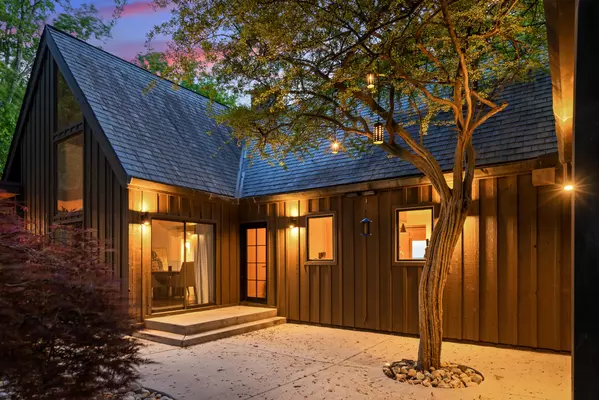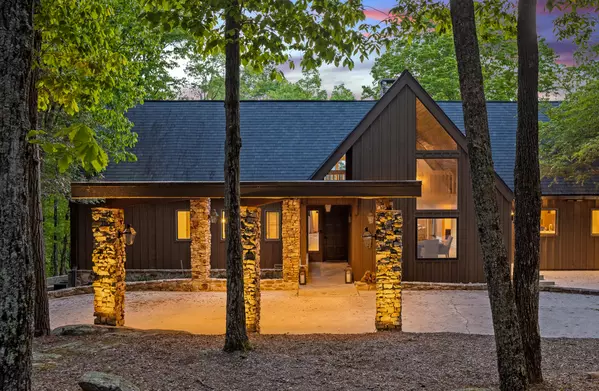$1,800,000
$2,250,000
20.0%For more information regarding the value of a property, please contact us for a free consultation.
5 Beds
5 Baths
5,458 SqFt
SOLD DATE : 10/06/2022
Key Details
Sold Price $1,800,000
Property Type Single Family Home
Sub Type Single Family Residence
Listing Status Sold
Purchase Type For Sale
Square Footage 5,458 sqft
Price per Sqft $329
Subdivision Elder Mountain
MLS Listing ID 1355267
Sold Date 10/06/22
Style Contemporary
Bedrooms 5
Full Baths 4
Half Baths 1
Originating Board Greater Chattanooga REALTORS®
Year Built 1975
Lot Size 6.730 Acres
Acres 6.73
Lot Dimensions 6.73
Property Description
Welcome to 200 Healing Bluff Rd. Located in the wonderful and exclusive community of Elder Mountain. Featured in Southern Home magazine, this rustic mid-century chalet combines elegant modernism with stunning vistas of the protected Tennessee River Gorge. Nestled near the edge of Healing Bluff and surrounded with native mountain laurel, immense moss-covered boulders and two gentle streams, this Elder Mountain estate rests on over six acres of total privacy and resonates tranquility. Rich in history and designed by the renowned Chattanooga architect, Klalus-Peter Nentwig, this 5,458 square foot home is secured by enormous steel columns that help accentuate a flow of natural light. Two stories of towering glass and a trex deck stretching the length of the home on the west facade help capture amazing sunsets. A mountain home with organic, stacked-stone fireplace and soaring wood ceilings with a modern element as well. The sleek contemporary kitchen features mid-century reproductions, luxury appliances, designer fixtures and an exquisite selection of marble to serve as the focal point. Gracious, open living spaces within the home provide a haven for entertaining. A main level master retreat with study provides expansive views and offers complete and luxurious privacy. Among the many noted features of this property are the multi-purpose rooms, all with serene views, the 24' vaulted ceiling, the spiral staircase leading to the upper loft and bridge walk, media room (currently used as master bedroom), terrace level private quest suite, porte cochere, and heated in-ground pool, just to name a few. Located in a private, gated community that nurtures a sense of seclusion yet is only minutes from downtown Chattanooga to take in all the conveniences of city living. From the painted California redwood cedar and copper gutters on the exterior to the understated glamour inside, makes this one you truly have to experience.
Location
State TN
County Marion
Area 6.73
Rooms
Basement Finished, Partial, Unfinished
Interior
Interior Features Cathedral Ceiling(s), Eat-in Kitchen, High Ceilings, Pantry, Primary Downstairs, Separate Dining Room, Separate Shower, Sitting Area, Soaking Tub, Sound System, Steam Shower, Walk-In Closet(s)
Heating Central, Electric
Cooling Central Air, Electric
Flooring Hardwood, Tile
Fireplaces Number 2
Fireplaces Type Den, Family Room, Gas Log, Living Room, Wood Burning
Fireplace Yes
Window Features Insulated Windows
Appliance Refrigerator, Microwave, Gas Water Heater, Gas Range, Double Oven, Dishwasher
Heat Source Central, Electric
Laundry Electric Dryer Hookup, Gas Dryer Hookup, Laundry Room, Washer Hookup
Exterior
Exterior Feature Lighting, Tennis Court(s)
Garage Basement, Garage Door Opener, Garage Faces Front, Kitchen Level
Garage Spaces 2.0
Garage Description Attached, Basement, Garage Door Opener, Garage Faces Front, Kitchen Level
Pool Community, In Ground
Community Features Tennis Court(s)
Utilities Available Electricity Available, Underground Utilities
View Creek/Stream, Mountain(s), Water, Other
Roof Type Slate
Porch Deck, Patio, Porch, Porch - Covered
Parking Type Basement, Garage Door Opener, Garage Faces Front, Kitchen Level
Total Parking Spaces 2
Garage Yes
Building
Lot Description Brow Lot, Cul-De-Sac, Gentle Sloping, Level, Sprinklers In Front, Sprinklers In Rear, Wooded
Faces I-24 West to Exit 2 (Lookout Mountain/Browns Ferry Road exit). Go right on Browns Ferry Road. Left onto Elder Mountain Road. At guard house, turn right onto Cumberland Road. Take first left onto Healing Springs Road. First left onto Healing Bluff Road.
Story Two
Foundation Block, Brick/Mortar, Stone
Sewer Septic Tank
Water Public
Architectural Style Contemporary
Additional Building Outbuilding
Structure Type Stone,Other
Schools
Elementary Schools Marion County Elementary
Middle Schools Marion County Middle
High Schools Marion County High
Others
Senior Community No
Tax ID 125b A 010.00
Security Features Gated Community,Security Guard,Smoke Detector(s)
Acceptable Financing Cash, Conventional, Owner May Carry
Listing Terms Cash, Conventional, Owner May Carry
Read Less Info
Want to know what your home might be worth? Contact us for a FREE valuation!

Our team is ready to help you sell your home for the highest possible price ASAP

"My job is to find and attract mastery-based agents to the office, protect the culture, and make sure everyone is happy! "






