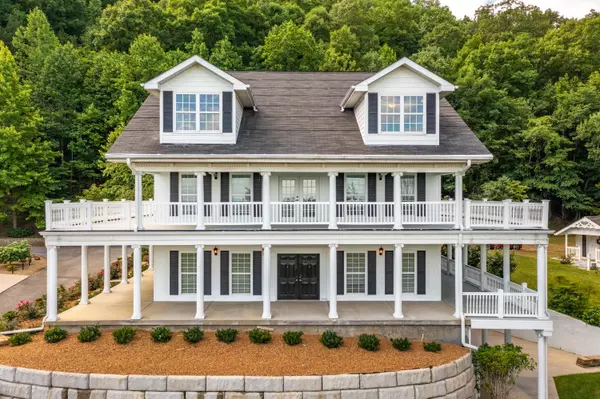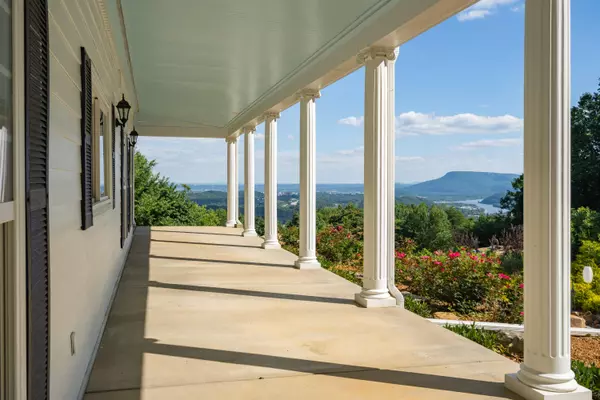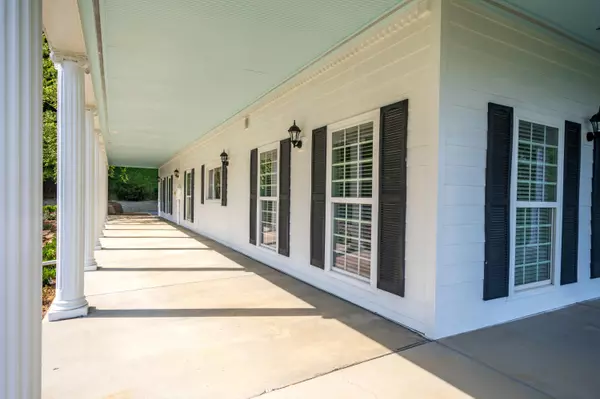$1,010,000
$995,000
1.5%For more information regarding the value of a property, please contact us for a free consultation.
4 Beds
6 Baths
6,353 SqFt
SOLD DATE : 06/08/2022
Key Details
Sold Price $1,010,000
Property Type Single Family Home
Sub Type Single Family Residence
Listing Status Sold
Purchase Type For Sale
Square Footage 6,353 sqft
Price per Sqft $158
Subdivision Sunset Manor
MLS Listing ID 1338292
Sold Date 06/08/22
Bedrooms 4
Full Baths 5
Half Baths 1
Originating Board Greater Chattanooga REALTORS®
Year Built 2008
Lot Size 0.960 Acres
Acres 0.96
Lot Dimensions 25X185.17
Property Description
Gorgeous Tennessee River views from this 4* bedroom, 5.5 bath home situated on nearly an acre +/- flag lot on the side of Signal Mountain! The seller has recently completed a lot of work, and you will love the fresh paint and neutralized décor, new flooring, new retaining walls, new landscaping and more. The property is located at the end of the cul-de-sac on Sunset Drive and has a gated entry to the shared driveway. As the house comes into view, you will immediately appreciate the Southern feel with its wrap-around porches and balconies and multiple sets of French doors that take full advantage of the views. The floor plan is versatile and spans 4 levels all of which are serviced by a working elevator. The main level has a great room that is open to a formal dining room via decorative columns, a nice kitchen with granite countertops, tile backsplash, a center island and walk-in pantry. The powder room, laundry room and access to the 2 double garages are just steps away, providing easy access for loading and unloading. The master is on the main and has a private bath with dual granite vanity, soaking tub, separate shower and sauna. The 2nd floor has 2 additional bedroom adjoined by a shared bath and walk-through closet, a 4th bedroom with a hidden entry disguised as a book case which has the use of the full hall bath, a 2nd kitchen and dining area and an enormous screened in porch with access to one of the many deck areas. The 3rd floor has 2 oversized and vaulted bonus or bedrooms and a full bath with a jetted tub and walk-in closet. Both of these rooms are have balconies and recessed areas with built-ins that will fit a day bed or reading nook. One of them has additional shelving built-in along two walls and would make an impressive library or home office. The daylight basement is finished and has a family room that opens to rec area, an office with finished storage room and another bedroom or bonus room with a walk-in closet and private bath. French doors lead to a covered patio area. One of the double garages has a built-in workbench with sink, and there is additional storage in the detached outbuilding. If you are looking for a spacious home with lovely views and zoned for Signal Mountain schools just minutes from downtown Chattanooga, then this could very well be the spot for you, so please call for more information and to schedule your private showing today. Information is deemed reliable but not guaranteed. Buyer to verify any and all information they deem important.
Location
State TN
County Hamilton
Area 0.96
Rooms
Basement Finished, Full
Interior
Interior Features Cathedral Ceiling(s), Connected Shared Bathroom, Double Vanity, Granite Counters, High Ceilings, Pantry, Primary Downstairs, Separate Dining Room, Separate Shower, Soaking Tub, Sound System, Split Bedrooms, Tub/shower Combo, Walk-In Closet(s), Whirlpool Tub
Heating Central, Natural Gas
Cooling Central Air, Electric, Multi Units
Flooring Carpet, Hardwood, Tile
Fireplaces Number 2
Fireplaces Type Bedroom, Gas Log, Living Room
Fireplace Yes
Window Features Insulated Windows,Vinyl Frames
Appliance Tankless Water Heater, Microwave, Gas Water Heater, Free-Standing Electric Range, Electric Range, Dishwasher
Heat Source Central, Natural Gas
Laundry Electric Dryer Hookup, Gas Dryer Hookup, Laundry Room, Washer Hookup
Exterior
Parking Features Garage Door Opener, Garage Faces Rear, Kitchen Level, Off Street
Garage Spaces 3.0
Garage Description Attached, Garage Door Opener, Garage Faces Rear, Kitchen Level, Off Street
Utilities Available Cable Available, Underground Utilities
View Mountain(s), Other
Roof Type Shingle
Porch Covered, Deck, Patio, Porch, Porch - Covered, Porch - Screened
Total Parking Spaces 3
Garage Yes
Building
Lot Description Brow Lot
Faces Up front side of Signal Mountain via Signal Mountain Blvd, just past the space house, take a right on Balmoral, right on Sunset Dr, go to the end of street, and it will be the driveway on the left side of the cul-de-sac. Go through private gate, and it will be the house on the right. Parking is in back.
Story Three Or More
Foundation Slab
Sewer Septic Tank
Water Public
Additional Building Outbuilding
Structure Type Other
Schools
Elementary Schools Thrasher Elementary
Middle Schools Signal Mountain Middle
High Schools Signal Mtn
Others
Senior Community No
Tax ID 117b C 001.26
Security Features Smoke Detector(s)
Acceptable Financing Cash, Conventional, Owner May Carry
Listing Terms Cash, Conventional, Owner May Carry
Read Less Info
Want to know what your home might be worth? Contact us for a FREE valuation!

Our team is ready to help you sell your home for the highest possible price ASAP
"My job is to find and attract mastery-based agents to the office, protect the culture, and make sure everyone is happy! "






