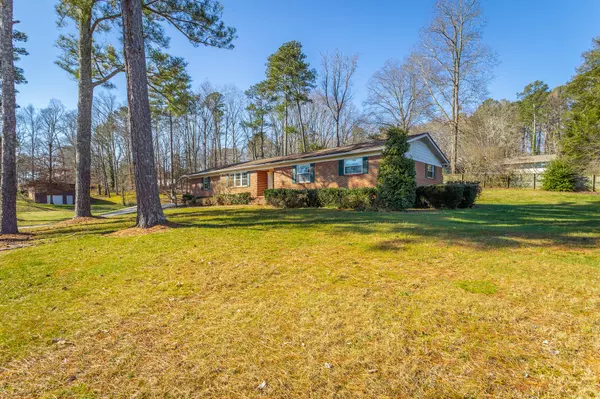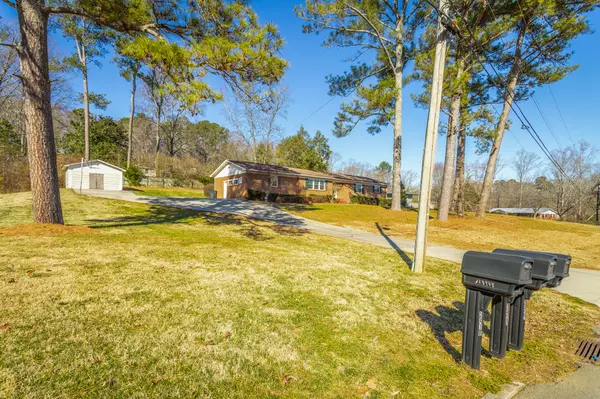$275,000
$278,000
1.1%For more information regarding the value of a property, please contact us for a free consultation.
4 Beds
3 Baths
2,099 SqFt
SOLD DATE : 03/24/2022
Key Details
Sold Price $275,000
Property Type Single Family Home
Sub Type Single Family Residence
Listing Status Sold
Purchase Type For Sale
Square Footage 2,099 sqft
Price per Sqft $131
Subdivision Melrose Park
MLS Listing ID 1348992
Sold Date 03/24/22
Bedrooms 4
Full Baths 3
Originating Board Greater Chattanooga REALTORS®
Year Built 1958
Lot Size 1.000 Acres
Acres 1.0
Lot Dimensions NA
Property Description
Welcome to 2421 Walnut Dr NW! This one level, all brick ranch home features 4 beds/3 baths with large living spaces. The spacious kitchen offers plenty of counter space and storage. Laundry is located off of the kitchen. Enjoy the large, private lot, with back patio for grilling or entertaining. Outdoor shed is convenient for storage. Come see this home today!
Elementary: George R Stuart Elementary School. Buyer to verify schools and all MLS information.
Location
State TN
County Bradley
Area 1.0
Rooms
Basement None
Interior
Interior Features Double Shower, Double Vanity, Eat-in Kitchen, En Suite, Pantry, Primary Downstairs, Separate Dining Room, Separate Shower
Heating Central, Electric
Cooling Central Air, Electric
Flooring Hardwood
Fireplace No
Window Features Insulated Windows
Appliance Free-Standing Electric Range, Electric Water Heater, Dishwasher
Heat Source Central, Electric
Exterior
Garage Spaces 1.0
Utilities Available Cable Available, Electricity Available, Phone Available, Sewer Connected
Roof Type Shingle
Porch Deck, Patio
Total Parking Spaces 1
Garage Yes
Building
Lot Description Corner Lot, Level, Split Possible
Faces From 25th St NW, take a Rt on Peerless Rd, Rt on Melrose, Rt on Walnut Dr NW. House is on the left.
Story One
Foundation Block
Water Public
Additional Building Outbuilding
Structure Type Brick
Schools
Elementary Schools Stuart Elementary
Middle Schools Cleveland Middle
High Schools Cleveland High
Others
Senior Community No
Tax ID 041ng003.00000
Security Features Smoke Detector(s)
Acceptable Financing Cash, Conventional, FHA, VA Loan, Owner May Carry
Listing Terms Cash, Conventional, FHA, VA Loan, Owner May Carry
Read Less Info
Want to know what your home might be worth? Contact us for a FREE valuation!

Our team is ready to help you sell your home for the highest possible price ASAP

"My job is to find and attract mastery-based agents to the office, protect the culture, and make sure everyone is happy! "






