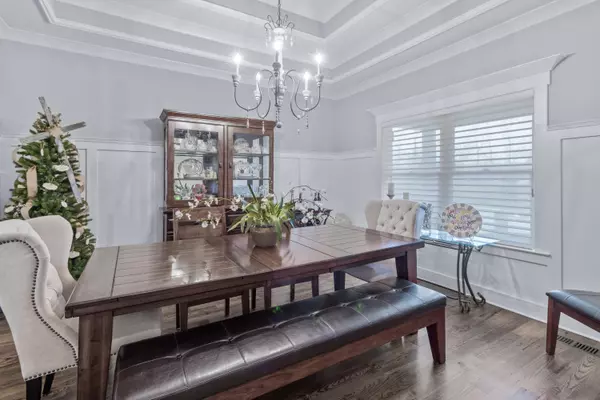$650,000
$650,000
For more information regarding the value of a property, please contact us for a free consultation.
4 Beds
5 Baths
2,898 SqFt
SOLD DATE : 02/25/2022
Key Details
Sold Price $650,000
Property Type Single Family Home
Sub Type Single Family Residence
Listing Status Sold
Purchase Type For Sale
Square Footage 2,898 sqft
Price per Sqft $224
Subdivision The Ridges Of Crystal Brook
MLS Listing ID 1348785
Sold Date 02/25/22
Bedrooms 4
Full Baths 3
Half Baths 2
HOA Fees $58/ann
Originating Board Greater Chattanooga REALTORS®
Year Built 2016
Lot Size 0.320 Acres
Acres 0.32
Lot Dimensions 91.25X149.95
Property Description
New listing in the Ridges of Crystal Brook. Fantastic Open Floor-plan! Great room w/Fireplace opens to Kitchen w/huge island, breakfast area. Kitchen opens up to a relaxing sun room. Separate dinning. Master Suite on Main has huge bath and enormous walk in closet w/custom built-ins 2nd bedroom on main. Laundry room filled with cabinets makes up the entrance from the 3-car garage. Upstairs has 2 bedrooms w/J&J bath, walk out attic with great storage. X-large lot features Patio w/Outdoor Kitchen and Great Fire Pit Gathering Area. Enjoy being in close waking distance of the Community Pool from your quite Cul-de-sac. This One Has It All!!
Location
State TN
County Hamilton
Area 0.32
Rooms
Basement Crawl Space
Interior
Interior Features Double Shower, Double Vanity, Granite Counters, High Ceilings, Open Floorplan, Pantry, Primary Downstairs, Separate Dining Room, Sitting Area, Soaking Tub, Walk-In Closet(s)
Heating Central, Electric
Cooling Central Air, Electric, Multi Units
Fireplaces Number 1
Fireplaces Type Gas Log, Great Room
Equipment Dehumidifier
Fireplace Yes
Window Features ENERGY STAR Qualified Windows
Appliance Refrigerator, Gas Water Heater, Free-Standing Gas Range, Disposal, Dishwasher, Convection Oven
Heat Source Central, Electric
Laundry Electric Dryer Hookup, Gas Dryer Hookup, Laundry Room, Washer Hookup
Exterior
Exterior Feature Gas Grill, Lighting, Outdoor Kitchen
Parking Features Garage Door Opener, Kitchen Level
Garage Spaces 3.0
Garage Description Attached, Garage Door Opener, Kitchen Level
Pool Community
Community Features Clubhouse, Sidewalks
Utilities Available Cable Available, Electricity Available, Phone Available, Sewer Connected, Underground Utilities
Roof Type Asphalt,Shingle
Porch Deck, Patio, Porch, Porch - Covered
Total Parking Spaces 3
Garage Yes
Building
Lot Description Cul-De-Sac, Level, Sprinklers In Front, Sprinklers In Rear
Faces East Brainerd Rd. to Crystal Brook subdivision. Turn in on Stepping Rock, right on Crystal Brook, left on Windbridge, right on Peppy Branch Trail, right on Cypress Cove
Story Two
Foundation Block
Water Public
Structure Type Brick
Schools
Elementary Schools Apison Elementary
Middle Schools East Hamilton
High Schools East Hamilton
Others
Senior Community No
Tax ID 161p C 010
Security Features Smoke Detector(s)
Acceptable Financing Cash, Conventional, FHA, VA Loan, Owner May Carry
Listing Terms Cash, Conventional, FHA, VA Loan, Owner May Carry
Read Less Info
Want to know what your home might be worth? Contact us for a FREE valuation!

Our team is ready to help you sell your home for the highest possible price ASAP
"My job is to find and attract mastery-based agents to the office, protect the culture, and make sure everyone is happy! "






