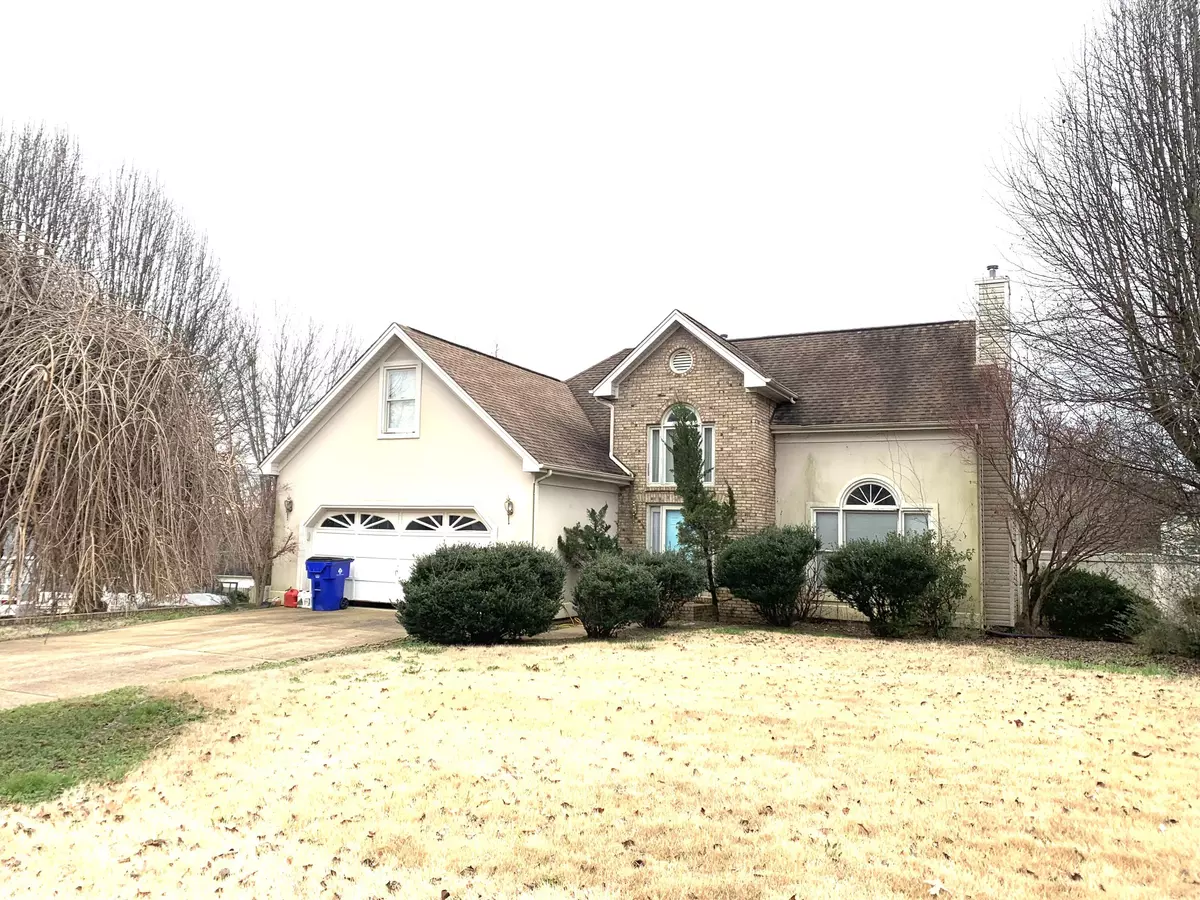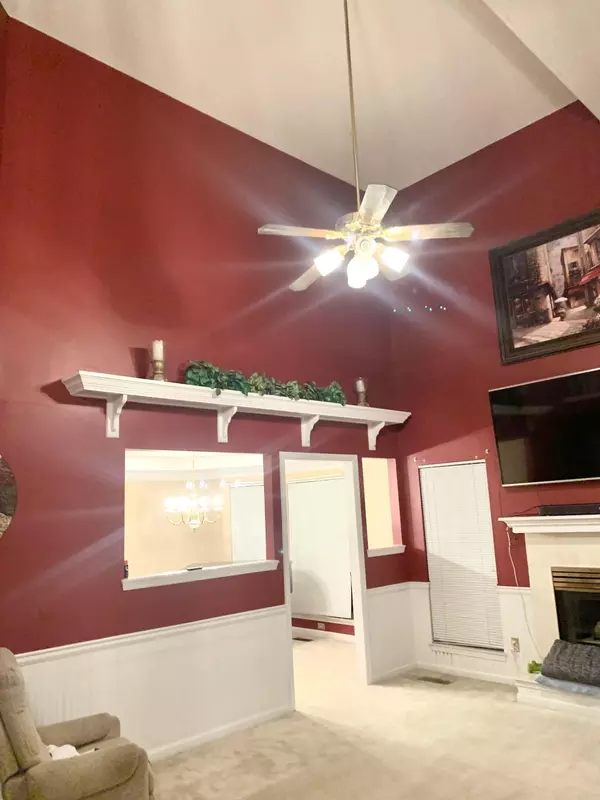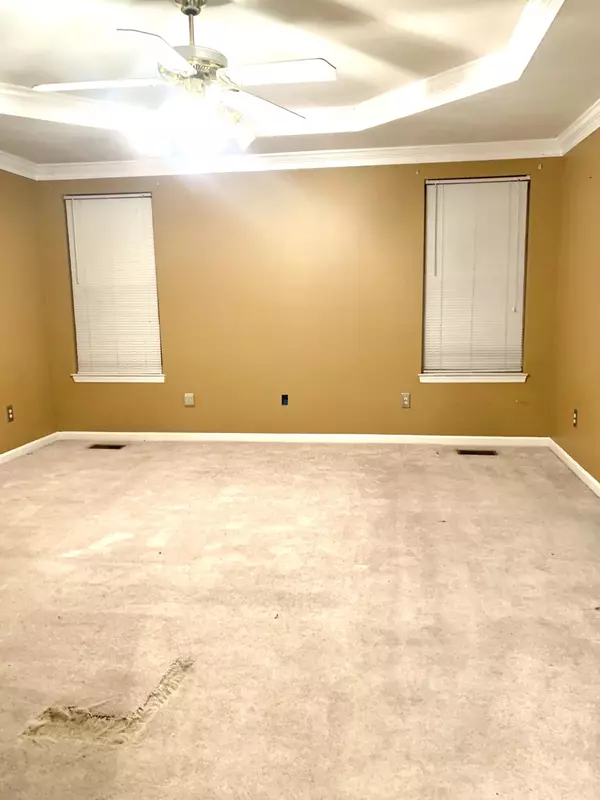$280,000
$269,900
3.7%For more information regarding the value of a property, please contact us for a free consultation.
4 Beds
3 Baths
2,518 SqFt
SOLD DATE : 02/10/2022
Key Details
Sold Price $280,000
Property Type Single Family Home
Sub Type Single Family Residence
Listing Status Sold
Purchase Type For Sale
Square Footage 2,518 sqft
Price per Sqft $111
Subdivision Chimney Hills
MLS Listing ID 1348752
Sold Date 02/10/22
Bedrooms 4
Full Baths 2
Half Baths 1
Originating Board Greater Chattanooga REALTORS®
Year Built 1990
Lot Size 0.370 Acres
Acres 0.37
Lot Dimensions 110X145.19
Property Description
This home has been priced for an as is sale. Gain equity by doing the work yourself. since it has a lower asking price it could be a win win for you! 4 bedrooms 2.5 baths, the master is on the main! Master bath has a jetted tub & shower as well, there is also nice sized closet! The 2 story great room with small loft area above gives it that feeling of home! There is an eat in kitchen AND a formal dining room. in addition to all the space on the main floor, you have a HUGE sunroom/ office/ play/ bonus space! There are many great things about this home! The 3 bedrooms upstairs give you plenty of additional room for guests. This home was once a showplace, & with your some work it could be again! Be a part of making it amazing and make the vision com to life!
Location
State TN
County Hamilton
Area 0.37
Rooms
Basement Crawl Space
Interior
Interior Features Double Vanity, Eat-in Kitchen, Open Floorplan, Pantry, Primary Downstairs, Separate Dining Room, Walk-In Closet(s), Whirlpool Tub
Heating Central, Electric, Natural Gas
Cooling Central Air, Electric, Multi Units
Flooring Carpet, Linoleum
Fireplaces Type Gas Log, Great Room
Fireplace Yes
Window Features Skylight(s)
Appliance Gas Water Heater, Free-Standing Gas Range, Dishwasher
Heat Source Central, Electric, Natural Gas
Laundry Electric Dryer Hookup, Gas Dryer Hookup, Laundry Room, Washer Hookup
Exterior
Exterior Feature Dock
Parking Features Garage Faces Front, Kitchen Level, Off Street
Garage Spaces 2.0
Garage Description Attached, Garage Faces Front, Kitchen Level, Off Street
Pool Community
Community Features Playground, Tennis Court(s)
Utilities Available Cable Available, Electricity Available, Phone Available, Underground Utilities
Roof Type Shingle
Porch Deck, Patio, Porch
Total Parking Spaces 2
Garage Yes
Building
Lot Description Level, Split Possible
Faces Hixson Pike, Right old Hixson Pike, Left onto Chimney Hills Drive, home is on the right
Story Two
Foundation Block
Sewer Septic Tank
Water Public
Structure Type Brick,Stucco,Vinyl Siding,Other
Schools
Elementary Schools Mcconnell Elementary
Middle Schools Loftis Middle
High Schools Soddy-Daisy High
Others
Senior Community No
Tax ID 075n H 002
Acceptable Financing Cash, Conventional, Owner May Carry
Listing Terms Cash, Conventional, Owner May Carry
Special Listing Condition Trust
Read Less Info
Want to know what your home might be worth? Contact us for a FREE valuation!

Our team is ready to help you sell your home for the highest possible price ASAP
"My job is to find and attract mastery-based agents to the office, protect the culture, and make sure everyone is happy! "






