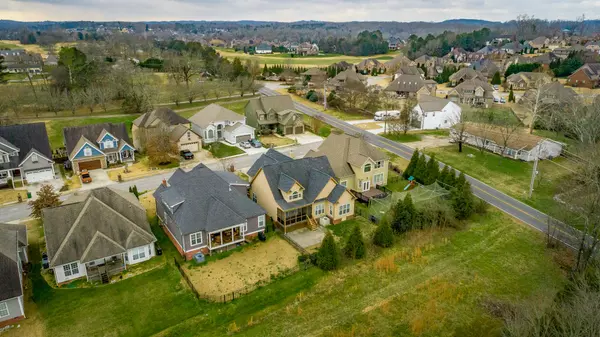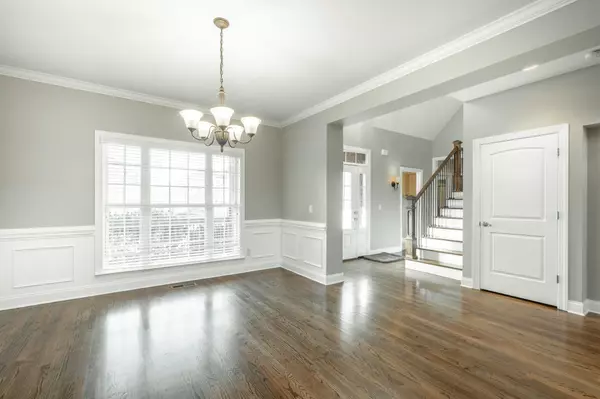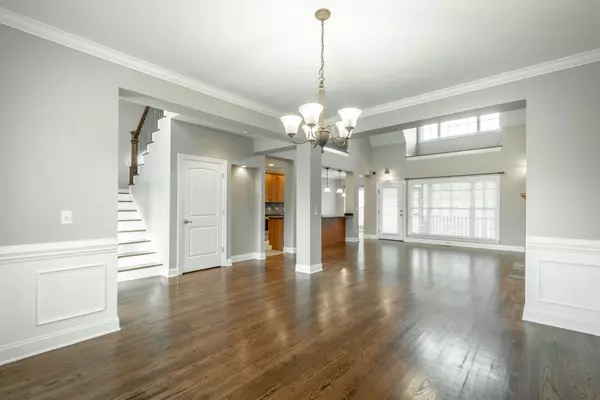$556,000
$574,400
3.2%For more information regarding the value of a property, please contact us for a free consultation.
5 Beds
3 Baths
3,590 SqFt
SOLD DATE : 03/11/2022
Key Details
Sold Price $556,000
Property Type Single Family Home
Sub Type Single Family Residence
Listing Status Sold
Purchase Type For Sale
Square Footage 3,590 sqft
Price per Sqft $154
Subdivision The Village Of Savannah Bay
MLS Listing ID 1347968
Sold Date 03/11/22
Bedrooms 5
Full Baths 3
HOA Fees $50/mo
Originating Board Greater Chattanooga REALTORS®
Year Built 2007
Lot Size 6,969 Sqft
Acres 0.16
Lot Dimensions 55X129.30
Property Description
Start 2022 off on the right foot by making this 5 Bedroom 3 full bath home yours. Open unique floor plan features hardwood floors through the main living areas. Enjoy holiday get-togethers in the dining room large enough for your entire family. The openness flows into a large family area with an open kitchen concept, complete with stainless and granite counters with a bar. Those pesky holiday guests that need to stay the night can enjoy the extra bedroom on the main level. At the end of it all, you can retreat to the master on main complete with his and her closets and an awesome master bath with jetted tub and shower complete with dual heads. Upstairs features 3 additional bedrooms along with a full bath. There is also flex space that can be a teen hang out, office, craft area, you name it.
Whether you are entertaining or just relaxing on the weekends, the backyard is where it's at. The screened in back porch with views of the bay will sure make being outside that much more enjoyable, the yard is also completely fenced, and there is a paver area for a grill or even a hot tub.
Location
State TN
County Hamilton
Area 0.16
Rooms
Basement Crawl Space
Interior
Interior Features Breakfast Nook, Cathedral Ceiling(s), Double Vanity, Eat-in Kitchen, En Suite, Granite Counters, High Ceilings, Pantry, Primary Downstairs, Separate Dining Room, Separate Shower, Split Bedrooms, Tub/shower Combo, Walk-In Closet(s), Whirlpool Tub
Heating Central, Electric, Natural Gas
Cooling Central Air, Electric
Flooring Carpet, Hardwood, Tile
Fireplaces Number 1
Fireplaces Type Gas Log, Great Room
Fireplace Yes
Window Features Insulated Windows,Vinyl Frames
Appliance Refrigerator, Microwave, Free-Standing Electric Range, Electric Water Heater, Disposal, Dishwasher
Heat Source Central, Electric, Natural Gas
Laundry Electric Dryer Hookup, Gas Dryer Hookup, Laundry Room, Washer Hookup
Exterior
Exterior Feature Boat Slip, Dock, Lighting
Parking Features Garage Door Opener
Garage Spaces 2.0
Garage Description Attached, Garage Door Opener
Utilities Available Cable Available, Electricity Available, Phone Available, Sewer Connected, Underground Utilities
Amenities Available Maintenance
View Mountain(s), Water, Other
Roof Type Shingle
Porch Deck, Patio, Porch, Porch - Covered, Porch - Screened
Total Parking Spaces 2
Garage Yes
Building
Lot Description Level, Split Possible, Sprinklers In Front, Sprinklers In Rear, Other
Faces Exit 11 Ooltewah. Right on Mtn View. Left on Snowhill. Approx 5 miles turn right onto Savannah Bay. House second on left.
Story Two
Foundation Block
Water Public
Structure Type Brick,Stone,Other
Schools
Elementary Schools Snow Hill Elementary
Middle Schools Hunter Middle
High Schools Ooltewah
Others
Senior Community No
Tax ID 104h B 002
Security Features Smoke Detector(s)
Acceptable Financing Cash, Conventional, FHA, VA Loan, Owner May Carry
Listing Terms Cash, Conventional, FHA, VA Loan, Owner May Carry
Read Less Info
Want to know what your home might be worth? Contact us for a FREE valuation!

Our team is ready to help you sell your home for the highest possible price ASAP
"My job is to find and attract mastery-based agents to the office, protect the culture, and make sure everyone is happy! "






