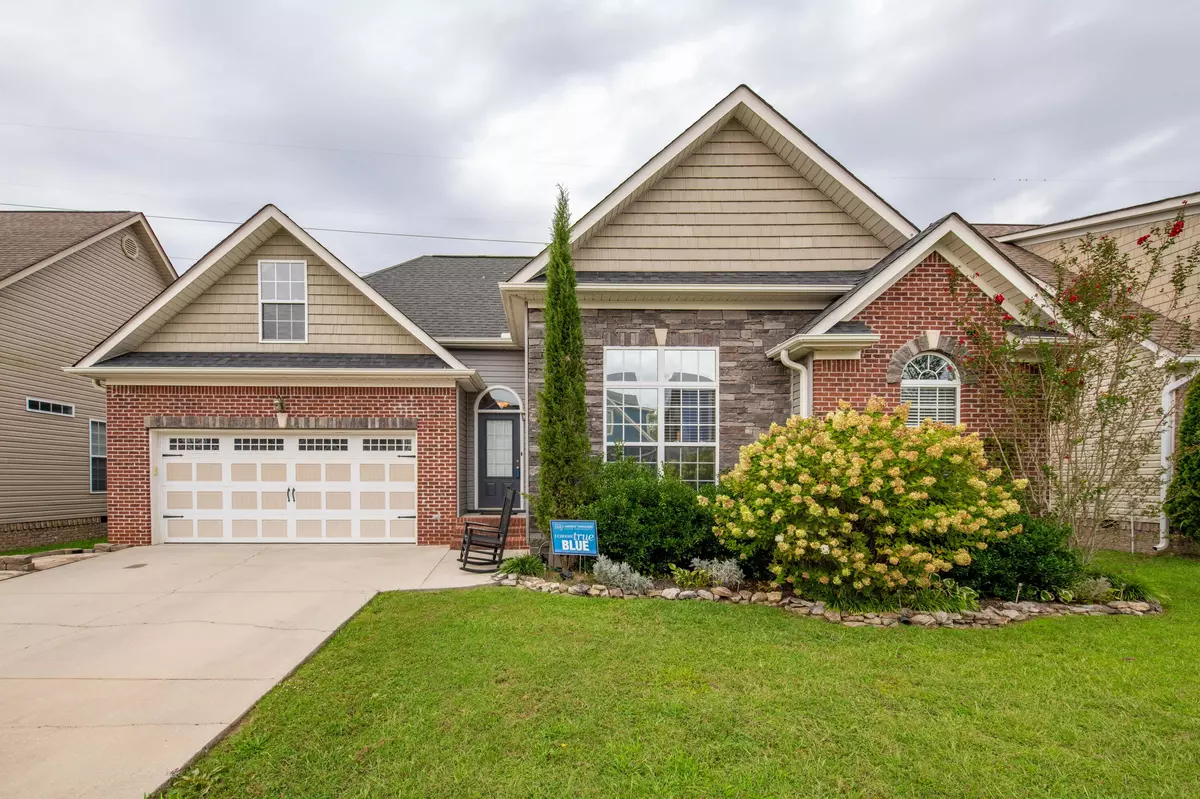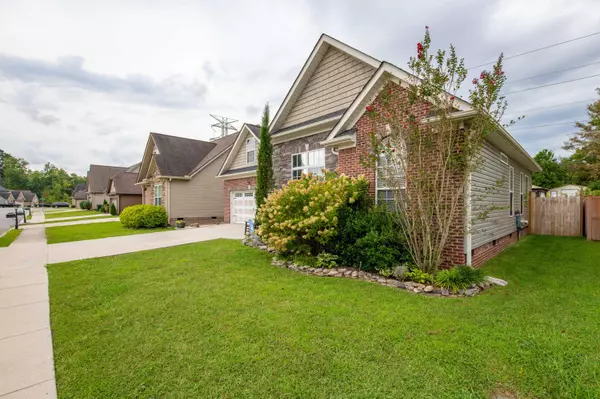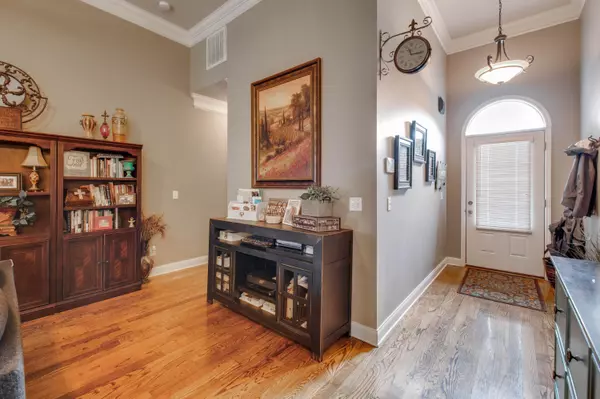$340,000
$344,500
1.3%For more information regarding the value of a property, please contact us for a free consultation.
3 Beds
3 Baths
1,776 SqFt
SOLD DATE : 12/20/2021
Key Details
Sold Price $340,000
Property Type Single Family Home
Sub Type Single Family Residence
Listing Status Sold
Purchase Type For Sale
Square Footage 1,776 sqft
Price per Sqft $191
Subdivision Andover Place
MLS Listing ID 1346715
Sold Date 12/20/21
Style Contemporary
Bedrooms 3
Full Baths 2
Half Baths 1
Originating Board Greater Chattanooga REALTORS®
Year Built 2009
Lot Size 5,227 Sqft
Acres 0.12
Lot Dimensions 60X84
Property Description
This 3 bedroom and 2 and 1/2 bathroom 1 level home is a open floor plan design and is move-in ready. This home sits off Jenkins Rd., in the Andover Place Community with Nature Preserve in the middle of East Brainerd. This home is in a 1 road subdivision and is only 3 minutes away from Heritage Park, and only minutes away from the Hamilton Place area and everything that GunBarrell Road has to offer, such as fine dining, and great shopping. This home features a double trey ceiling in the master bedroom as well as a vaulted ceiling in the dining room and den/family room. The master bathroom has tile work in the glass shower and jetted garden bathtub. Other features include propane gas fireplace, beautiful granite tops and breakfast bar in the kitchen. In the private back yard you w More...fi
Location
State TN
County Hamilton
Area 0.12
Rooms
Basement None
Interior
Interior Features Double Vanity, Eat-in Kitchen, Entrance Foyer, Primary Downstairs, Separate Shower, Soaking Tub, Tub/shower Combo, Walk-In Closet(s), Whirlpool Tub
Heating Central, Electric
Cooling Central Air, Electric
Fireplaces Number 1
Fireplace Yes
Appliance Microwave, Electric Water Heater, Electric Range, Dishwasher
Heat Source Central, Electric
Exterior
Garage Garage Faces Front, Kitchen Level
Garage Spaces 2.0
Garage Description Attached, Garage Faces Front, Kitchen Level
Community Features Sidewalks
Utilities Available Cable Available, Electricity Available, Phone Available, Sewer Connected
Roof Type Asphalt,Shingle
Porch Covered, Deck, Patio, Porch
Parking Type Garage Faces Front, Kitchen Level
Total Parking Spaces 2
Garage Yes
Building
Lot Description Level, Split Possible, Sprinklers In Front, Sprinklers In Rear
Faces From E. Brainerd Road, across from Food City grocery store, turn onto Jenkins Rd., turn right onto Graham ( before the round a bout), Andover Place is at the end of Graham Rd. Turn left when entering Andover Place and the home will be on the left.
Story One
Foundation Brick/Mortar, Stone
Water Public
Architectural Style Contemporary
Structure Type Brick,Vinyl Siding
Schools
Elementary Schools East Brainerd Elementary
Middle Schools East Hamilton
High Schools East Hamilton
Others
Senior Community No
Tax ID 159j H 004
Acceptable Financing Cash, Conventional, FHA, Owner May Carry
Listing Terms Cash, Conventional, FHA, Owner May Carry
Read Less Info
Want to know what your home might be worth? Contact us for a FREE valuation!

Our team is ready to help you sell your home for the highest possible price ASAP

"My job is to find and attract mastery-based agents to the office, protect the culture, and make sure everyone is happy! "






