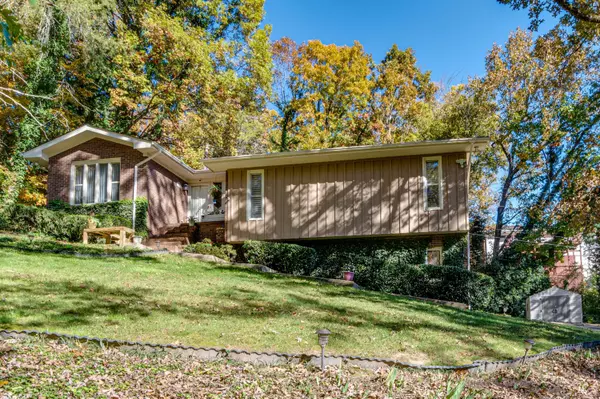$290,000
$299,000
3.0%For more information regarding the value of a property, please contact us for a free consultation.
3 Beds
2 Baths
2,000 SqFt
SOLD DATE : 12/28/2021
Key Details
Sold Price $290,000
Property Type Single Family Home
Sub Type Single Family Residence
Listing Status Sold
Purchase Type For Sale
Square Footage 2,000 sqft
Price per Sqft $145
Subdivision Ravenwood
MLS Listing ID 1346129
Sold Date 12/28/21
Style Contemporary
Bedrooms 3
Full Baths 2
Originating Board Greater Chattanooga REALTORS®
Year Built 1970
Lot Size 0.370 Acres
Acres 0.37
Lot Dimensions 105X151.8
Property Description
Beautiful well maintained tri-level home in Red Bank area. New roof, new air conditioner, new heat pump. Newly painted inside and outside. Carpet in home is only two years old. Utility shed included. Private wooded backyard with screened porch and large deck for entertaining.
Buyers to verify all information is correct including square footage and acreage. (No closings until Dec 15th 2021. This is the earliest time the seller can be moved out.)
Location
State TN
County Hamilton
Area 0.37
Rooms
Basement Finished, Full
Interior
Interior Features Breakfast Room, Eat-in Kitchen, Tub/shower Combo, Whirlpool Tub
Heating Central, Electric
Cooling Central Air, Electric, Multi Units
Flooring Carpet, Hardwood, Tile
Fireplaces Number 1
Fireplaces Type Den, Family Room, Wood Burning
Equipment Air Purifier, Intercom
Fireplace Yes
Window Features Aluminum Frames,Insulated Windows,Skylight(s),Storm Window(s)
Appliance Refrigerator, Microwave, Free-Standing Electric Range, Electric Water Heater, Disposal, Dishwasher
Heat Source Central, Electric
Laundry Laundry Room
Exterior
Exterior Feature Lighting
Garage Basement
Garage Description Attached, Basement
Utilities Available Cable Available, Electricity Available, Phone Available, Sewer Connected
Roof Type Shingle
Porch Deck, Patio, Porch, Porch - Screened
Parking Type Basement
Garage No
Building
Lot Description Cul-De-Sac, Gentle Sloping, Split Possible, Wooded
Faces West on Hixson Pike towards Ely Road Turn right onto Ely Road (1.6 mi) Turn right onto Bitsy Ln (0.2 mi) Turn right onto Ravenwood Dr E (300 ft) Turn left onto Ravenwood Dr W (0.2 mi) Turn left onto Cove Lane House on right at cul-de-sac
Story Tri-Level
Foundation Block, Slab
Architectural Style Contemporary
Additional Building Outbuilding
Structure Type Brick,Other
Schools
Elementary Schools Alpine Crest Elementary
Middle Schools Red Bank Middle
High Schools Red Bank High School
Others
Senior Community No
Tax ID 109f B 041
Security Features Security System
Acceptable Financing Cash, Conventional, FHA, Owner May Carry
Listing Terms Cash, Conventional, FHA, Owner May Carry
Read Less Info
Want to know what your home might be worth? Contact us for a FREE valuation!

Our team is ready to help you sell your home for the highest possible price ASAP

"My job is to find and attract mastery-based agents to the office, protect the culture, and make sure everyone is happy! "






