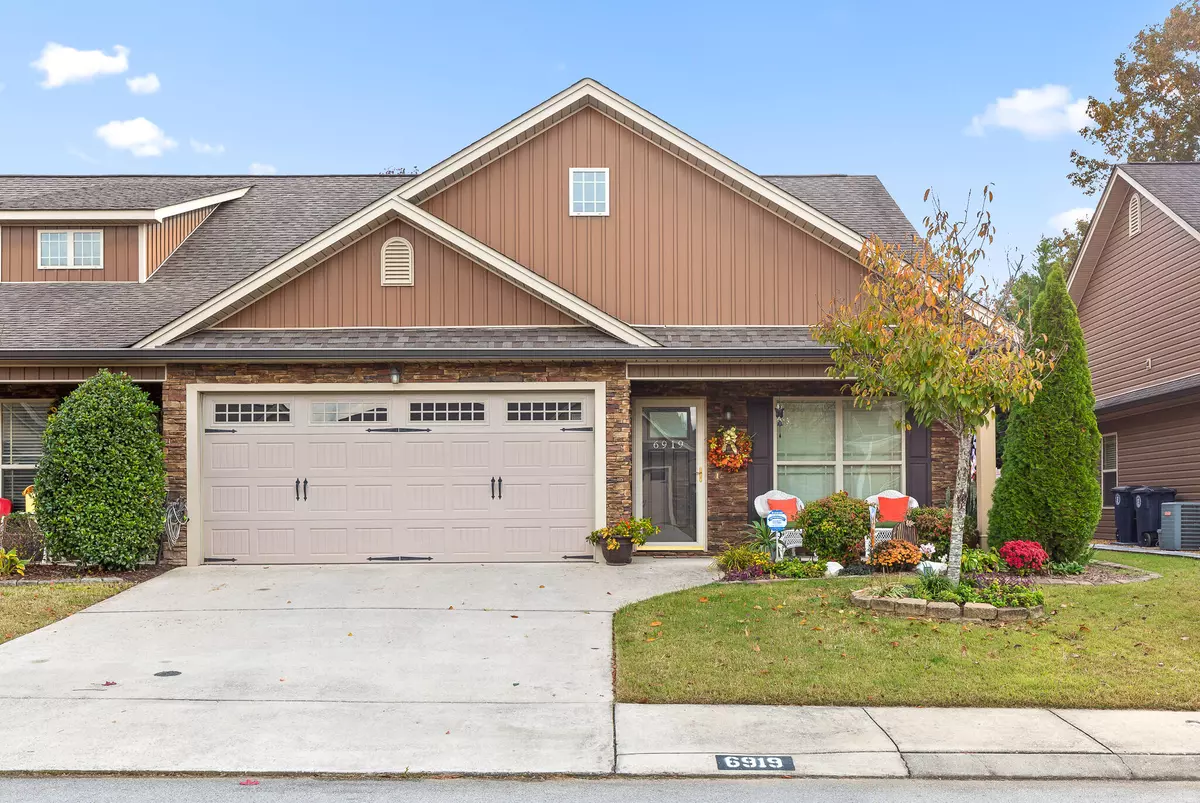$285,000
$285,000
For more information regarding the value of a property, please contact us for a free consultation.
2 Beds
2 Baths
1,238 SqFt
SOLD DATE : 12/20/2021
Key Details
Sold Price $285,000
Property Type Single Family Home
Sub Type Single Family Residence
Listing Status Sold
Purchase Type For Sale
Square Footage 1,238 sqft
Price per Sqft $230
Subdivision The Village At Frawley
MLS Listing ID 1345941
Sold Date 12/20/21
Bedrooms 2
Full Baths 2
HOA Fees $140/mo
Originating Board Greater Chattanooga REALTORS®
Year Built 2011
Lot Size 4,356 Sqft
Acres 0.1
Lot Dimensions 38.44x105.45
Property Description
Welcome to the Village at Frawley Lake. Gated Community. Location, location, location! One mile to Camp Jordon, a 275-acre city operated park and recreation facility, at the I-75 split, exit one, puts you minutes away from downtown (west), or Hamilton Place Mall, Volkswagen, and etc. (east). Master Bedroom, two full bathrooms, primary bedroom on the main, large living room, dining area, breakfast bar facing kitchen and what you would expect in a kitchen from granite counter tops and more. Screened Sunporch/den, and fenced backyard. The Village at Frawley Lake amenities include, large lake (well stocked for fishing), with walking path around the lake, fountain, neighborhood irrigation system. Saltwater community pool and sidewalks with wide streets for daily walking there too! Look at the pictures and then call for your private showing.
Location
State TN
County Hamilton
Area 0.1
Rooms
Basement None
Interior
Interior Features Breakfast Nook, Cathedral Ceiling(s), Double Vanity, Granite Counters, High Ceilings, Open Floorplan, Pantry, Primary Downstairs, Separate Dining Room, Separate Shower, Tub/shower Combo, Walk-In Closet(s), Whirlpool Tub
Heating Central, Electric
Cooling Central Air, Electric
Flooring Hardwood, Tile
Fireplaces Number 1
Fireplaces Type Gas Log, Living Room
Fireplace Yes
Window Features Insulated Windows,Vinyl Frames
Appliance Microwave, Free-Standing Electric Range, Electric Water Heater, Disposal, Dishwasher
Heat Source Central, Electric
Laundry Electric Dryer Hookup, Gas Dryer Hookup, Laundry Closet, Washer Hookup
Exterior
Exterior Feature Lighting
Garage Garage Door Opener, Garage Faces Front, Kitchen Level, Off Street
Garage Spaces 2.0
Garage Description Attached, Garage Door Opener, Garage Faces Front, Kitchen Level, Off Street
Pool Community
Community Features Clubhouse, Playground, Sidewalks, Pond
Utilities Available Cable Available, Electricity Available, Phone Available, Sewer Connected, Underground Utilities
Roof Type Asphalt,Shingle
Porch Deck, Patio, Porch, Porch - Covered, Porch - Screened
Parking Type Garage Door Opener, Garage Faces Front, Kitchen Level, Off Street
Total Parking Spaces 2
Garage Yes
Building
Lot Description Level, Split Possible, Sprinklers In Front, Sprinklers In Rear
Faces Start to Merge onto I-75 S.Take the US-41 exit, EXIT 1, toward East Ridge.Turn left onto Ringgold Rd/US-41 S/US-76 E/TN-8.Turn left onto Scruggs Rd.Rd.Scruggs Rd becomes Frawley Rd.Turn left onto Village Lake Cir.Turn right to stay on Village Lake Cir. Then your destination is on the right.
Story One
Foundation Slab
Water Public
Structure Type Stone,Other
Schools
Elementary Schools Spring Creek Elementary
Middle Schools East Ridge Middle
High Schools East Ridge High
Others
Senior Community No
Tax ID 170j H 001.05
Security Features Gated Community,Security System,Smoke Detector(s)
Acceptable Financing Cash, Conventional, FHA, VA Loan, Owner May Carry
Listing Terms Cash, Conventional, FHA, VA Loan, Owner May Carry
Read Less Info
Want to know what your home might be worth? Contact us for a FREE valuation!

Our team is ready to help you sell your home for the highest possible price ASAP

"My job is to find and attract mastery-based agents to the office, protect the culture, and make sure everyone is happy! "






