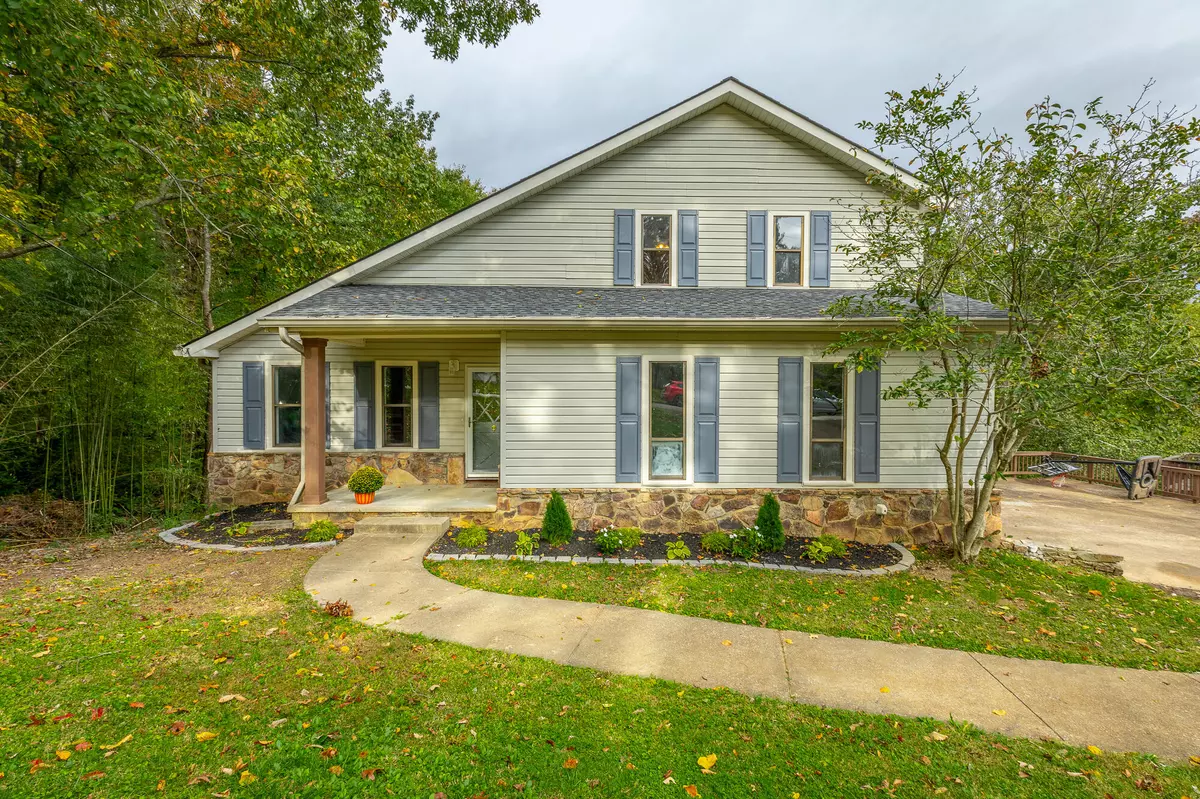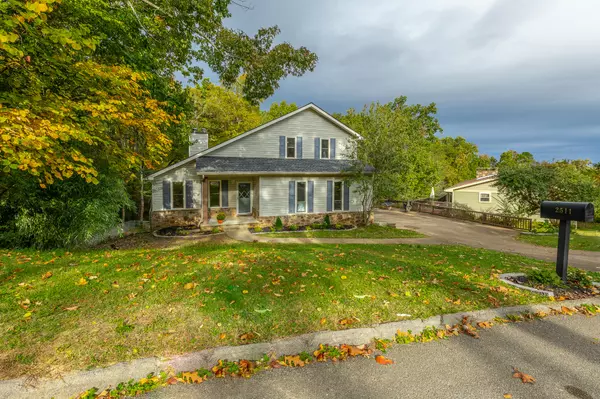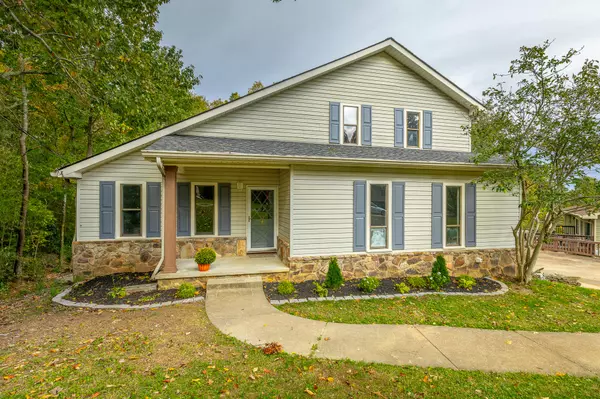$385,000
$369,900
4.1%For more information regarding the value of a property, please contact us for a free consultation.
4 Beds
4 Baths
2,718 SqFt
SOLD DATE : 12/17/2021
Key Details
Sold Price $385,000
Property Type Single Family Home
Sub Type Single Family Residence
Listing Status Sold
Purchase Type For Sale
Square Footage 2,718 sqft
Price per Sqft $141
Subdivision Valley View Unit 6
MLS Listing ID 1345183
Sold Date 12/17/21
Bedrooms 4
Full Baths 3
Half Baths 1
Originating Board Greater Chattanooga REALTORS®
Year Built 1979
Lot Size 0.320 Acres
Acres 0.32
Lot Dimensions 90X156.01
Property Description
Location. Price. Space. Updates. What more can you ask for? This nearly 3000 square foot house is 3 levels so you can really spread out giving everyone their own space. There are many updates completed on this house and there is a full list in the documents section. Main ones are new paint, new floors, new windows (have been paid for and on backorder they will be installed for new homeowners), new fence, new fixtures and LED bulbs. newer ac. The main level features the master bedroom, living and kitchen. Upstairs has three additional oversized bedrooms. The basement is fully finished and ready for whatever you want, extra apartment, workout room, pool table, family hangout, or even a home office. The homeowner loved the back screened in porch and said she practically lived out there and it sure seemed like a great place to relax. It overlooks the fully fenced in large backyard and really feels like you are in a tree house. There is also a grilling deck outside the screened area for those BBQ get togethers
Location
State TN
County Hamilton
Area 0.32
Rooms
Basement Finished, Full
Interior
Interior Features Cathedral Ceiling(s), High Ceilings, Open Floorplan, Primary Downstairs, Tub/shower Combo, Walk-In Closet(s), Wet Bar
Heating Central, Natural Gas, Wood Stove
Cooling Central Air, Electric
Flooring Hardwood, Tile, Vinyl
Fireplaces Number 1
Fireplaces Type Gas Log, Living Room, Wood Burning
Fireplace Yes
Window Features Insulated Windows,Vinyl Frames
Appliance Refrigerator, Microwave, Gas Water Heater, Free-Standing Gas Range, Dishwasher
Heat Source Central, Natural Gas, Wood Stove
Laundry Electric Dryer Hookup, Gas Dryer Hookup, Laundry Closet, Washer Hookup
Exterior
Exterior Feature Lighting
Parking Features Garage Door Opener, Garage Faces Side, Kitchen Level
Garage Spaces 2.0
Garage Description Attached, Garage Door Opener, Garage Faces Side, Kitchen Level
Utilities Available Cable Available, Electricity Available, Phone Available
View Other
Roof Type Shingle
Porch Covered, Deck, Patio, Porch, Porch - Covered, Porch - Screened
Total Parking Spaces 2
Garage Yes
Building
Lot Description Gentle Sloping
Faces E Brainerd Rd, turn left onto Banks Rd, turn left onto Haven Crest, take first right onto Wessex. Home is on the left.
Story Two
Foundation Brick/Mortar, Stone
Sewer Septic Tank
Water Public
Structure Type Stone,Other
Schools
Elementary Schools Wolftever Elementary
Middle Schools East Hamilton
High Schools East Hamilton
Others
Senior Community No
Tax ID 149l B 012
Security Features Smoke Detector(s)
Acceptable Financing Cash, Conventional, FHA, VA Loan, Owner May Carry
Listing Terms Cash, Conventional, FHA, VA Loan, Owner May Carry
Read Less Info
Want to know what your home might be worth? Contact us for a FREE valuation!

Our team is ready to help you sell your home for the highest possible price ASAP
"My job is to find and attract mastery-based agents to the office, protect the culture, and make sure everyone is happy! "






