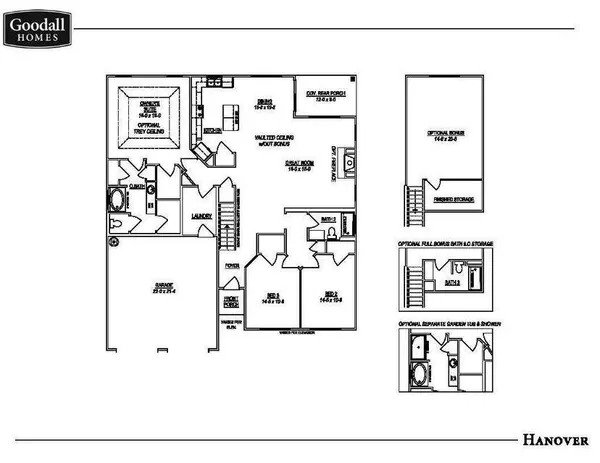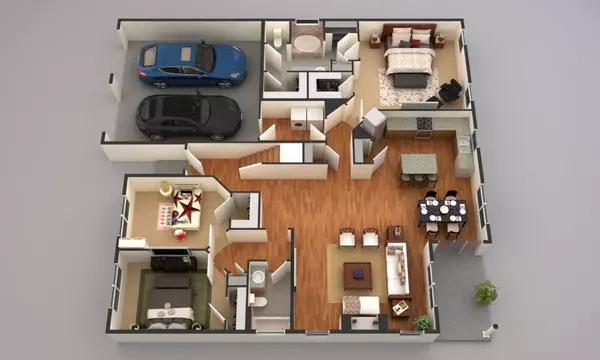$410,000
$415,000
1.2%For more information regarding the value of a property, please contact us for a free consultation.
3 Beds
2 Baths
1,939 SqFt
SOLD DATE : 10/08/2021
Key Details
Sold Price $410,000
Property Type Single Family Home
Sub Type Single Family Residence
Listing Status Sold
Purchase Type For Sale
Square Footage 1,939 sqft
Price per Sqft $211
Subdivision Westview Crossing
MLS Listing ID 1337070
Sold Date 10/08/21
Style Contemporary
Bedrooms 3
Full Baths 2
HOA Fees $50/mo
Originating Board Greater Chattanooga REALTORS®
Year Built 2021
Lot Size 7,405 Sqft
Acres 0.17
Lot Dimensions 60x125
Property Description
MOVE IN READY BY THE END OF OCTOBER! CURRENT PROMO- ASK US HOW YOU CAN SAVE $3,000 IN CLOSING COSTS! The Hanover is one of Goodall's most popular floor plans featuring open concept living with a vaulted ceiling great room. This home includes hardwoods throughout the main living areas, quartz counters in the kitchen, with beautiful two toned kitchen cabinets, ceramic tiled back-splash, a walk-in pantry, a stainless steel gas appliance package and TONS of upgrades. Enjoy an oversized laundry room with additional cubbies, a luxury owner's suite bathroom, and a covered back patio. This Tudor style home in a quiet neighborhood will be the perfect retreat! Goodall Homes uses energy efficient techniques and qualities throughout, and offers a 1, 2 & 10 year home warranty.
Location
State TN
County Hamilton
Area 0.17
Rooms
Basement None
Interior
Interior Features Connected Shared Bathroom, En Suite, Granite Counters, High Ceilings, Low Flow Plumbing Fixtures, Open Floorplan, Pantry, Plumbed, Primary Downstairs, Separate Shower, Soaking Tub, Tub/shower Combo, Walk-In Closet(s)
Heating Central, Natural Gas
Cooling Central Air, Electric
Flooring Carpet, Hardwood, Vinyl
Fireplaces Number 1
Fireplaces Type Gas Starter, Great Room
Fireplace Yes
Window Features Insulated Windows,Low-Emissivity Windows
Appliance Microwave, Gas Water Heater, Free-Standing Gas Range, Disposal, Dishwasher
Heat Source Central, Natural Gas
Laundry Electric Dryer Hookup, Gas Dryer Hookup, Laundry Room, Washer Hookup
Exterior
Garage Garage Door Opener, Garage Faces Front, Kitchen Level, Off Street
Garage Spaces 2.0
Garage Description Attached, Garage Door Opener, Garage Faces Front, Kitchen Level, Off Street
Utilities Available Cable Available, Electricity Available, Sewer Connected, Underground Utilities
Roof Type Asphalt,Shingle
Porch Covered, Deck, Patio, Porch, Porch - Covered
Parking Type Garage Door Opener, Garage Faces Front, Kitchen Level, Off Street
Total Parking Spaces 2
Garage Yes
Building
Lot Description Split Possible, Wooded
Faces Take I-24 to I-75 North. Take exit 3A (E. Brainerd Rd) and turn right. Follow for apprx. 5 miles, Westview Crossing will be on your right, directly across from Westview Elementary School. Turn right into the community, then first right. Our office is in the second model on left, park in parking lot. *Photos included in this listing are for example and representational purpose
Story One
Foundation Concrete Perimeter
Water Public
Architectural Style Contemporary
Structure Type Brick,Fiber Cement
Schools
Elementary Schools Westview Elementary
Middle Schools East Hamilton
High Schools East Hamilton
Others
Senior Community No
Tax ID 172b G 035
Security Features Smoke Detector(s)
Acceptable Financing Cash, Conventional, VA Loan
Listing Terms Cash, Conventional, VA Loan
Read Less Info
Want to know what your home might be worth? Contact us for a FREE valuation!

Our team is ready to help you sell your home for the highest possible price ASAP

"My job is to find and attract mastery-based agents to the office, protect the culture, and make sure everyone is happy! "






