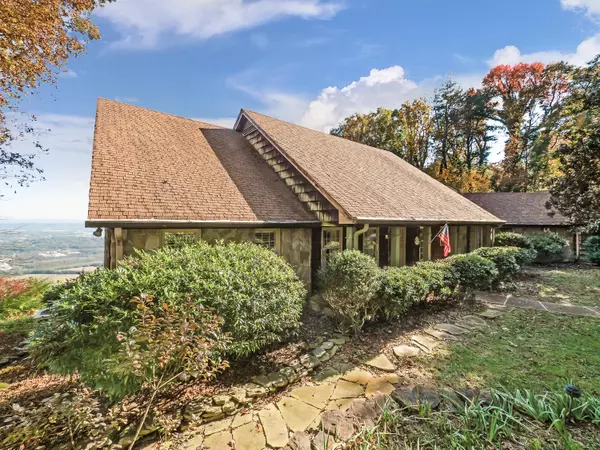$800,000
$865,000
7.5%For more information regarding the value of a property, please contact us for a free consultation.
5 Beds
4 Baths
5,594 SqFt
SOLD DATE : 04/13/2022
Key Details
Sold Price $800,000
Property Type Single Family Home
Sub Type Single Family Residence
Listing Status Sold
Purchase Type For Sale
Square Footage 5,594 sqft
Price per Sqft $143
Subdivision Elder Mountain
MLS Listing ID 1336384
Sold Date 04/13/22
Style Contemporary
Bedrooms 5
Full Baths 3
Half Baths 1
HOA Fees $13/ann
Originating Board Greater Chattanooga REALTORS®
Year Built 1974
Lot Size 1.660 Acres
Acres 1.66
Lot Dimensions 215 X 325 X 204 X 355
Property Description
This Elder Mountain home boasts a spectacular view of Chattanooga, Tennessee River, surrounding mountains, and distant Eastern Smokey Mountain foothills. It features low Marion County property taxes and a brief 15-minute commute to downtown. There is an updated bathroom in the master bedroom on main and a three-car garage adjacent to the kitchen and laundry area. Live on the main level and enjoy plenty of entertainment space with a playroom and wet bar. This property provides incredible mountain living with rock pathways meandering through the wooded lot. There is a community pool with optional HOA and guard shack at the top of the mountain for extra security. Enjoy peaceful scenic beauty with the best view Chattanooga has to offer. Enjoy peaceful scenic beauty with the best view Chattanooga has to offer.
Location
State TN
County Hamilton
Area 1.66
Rooms
Basement Cellar, Finished, Partial
Interior
Interior Features Breakfast Nook, Double Shower, Double Vanity, En Suite, Pantry, Primary Downstairs, Separate Dining Room, Tub/shower Combo, Walk-In Closet(s), Wet Bar
Heating Central, Electric
Cooling Central Air, Electric, Multi Units
Flooring Carpet, Hardwood, Slate, Tile
Fireplaces Number 2
Fireplaces Type Den, Family Room, Gas Log, Living Room, Wood Burning
Fireplace Yes
Window Features Insulated Windows,Wood Frames
Appliance Wall Oven, Trash Compactor, Refrigerator, Microwave, Electric Water Heater, Down Draft, Double Oven, Disposal, Dishwasher
Heat Source Central, Electric
Laundry Electric Dryer Hookup, Gas Dryer Hookup, Laundry Room, Washer Hookup
Exterior
Exterior Feature Gas Grill
Garage Garage Door Opener, Garage Faces Side, Kitchen Level
Garage Spaces 3.0
Garage Description Attached, Garage Door Opener, Garage Faces Side, Kitchen Level
Pool Community
Utilities Available Cable Available, Electricity Available, Phone Available, Underground Utilities
View City, Mountain(s), Water, Other
Roof Type Asphalt,Shingle
Porch Deck, Patio, Porch, Porch - Covered
Parking Type Garage Door Opener, Garage Faces Side, Kitchen Level
Total Parking Spaces 3
Garage Yes
Building
Lot Description Brow Lot, Gentle Sloping, Level, Sloped, Wooded
Faces West on I-24 from downtown, exit at #175, right on Brown's Ferry Rd, left on Elder Mtn. Rd., proceed to the top at guard house, right to 1188 Cumberland Road.
Story One and One Half
Foundation Block, Slab
Sewer Septic Tank
Water Public
Architectural Style Contemporary
Structure Type Shingle Siding,Stone
Schools
Elementary Schools Lookout Valley Elementary
Middle Schools Lookout Valley Middle
High Schools Lookout Valley High
Others
Senior Community No
Tax ID 125 016
Security Features Security Guard,Smoke Detector(s)
Acceptable Financing Cash, Conventional, FHA, VA Loan
Listing Terms Cash, Conventional, FHA, VA Loan
Special Listing Condition Trust
Read Less Info
Want to know what your home might be worth? Contact us for a FREE valuation!

Our team is ready to help you sell your home for the highest possible price ASAP

"My job is to find and attract mastery-based agents to the office, protect the culture, and make sure everyone is happy! "






