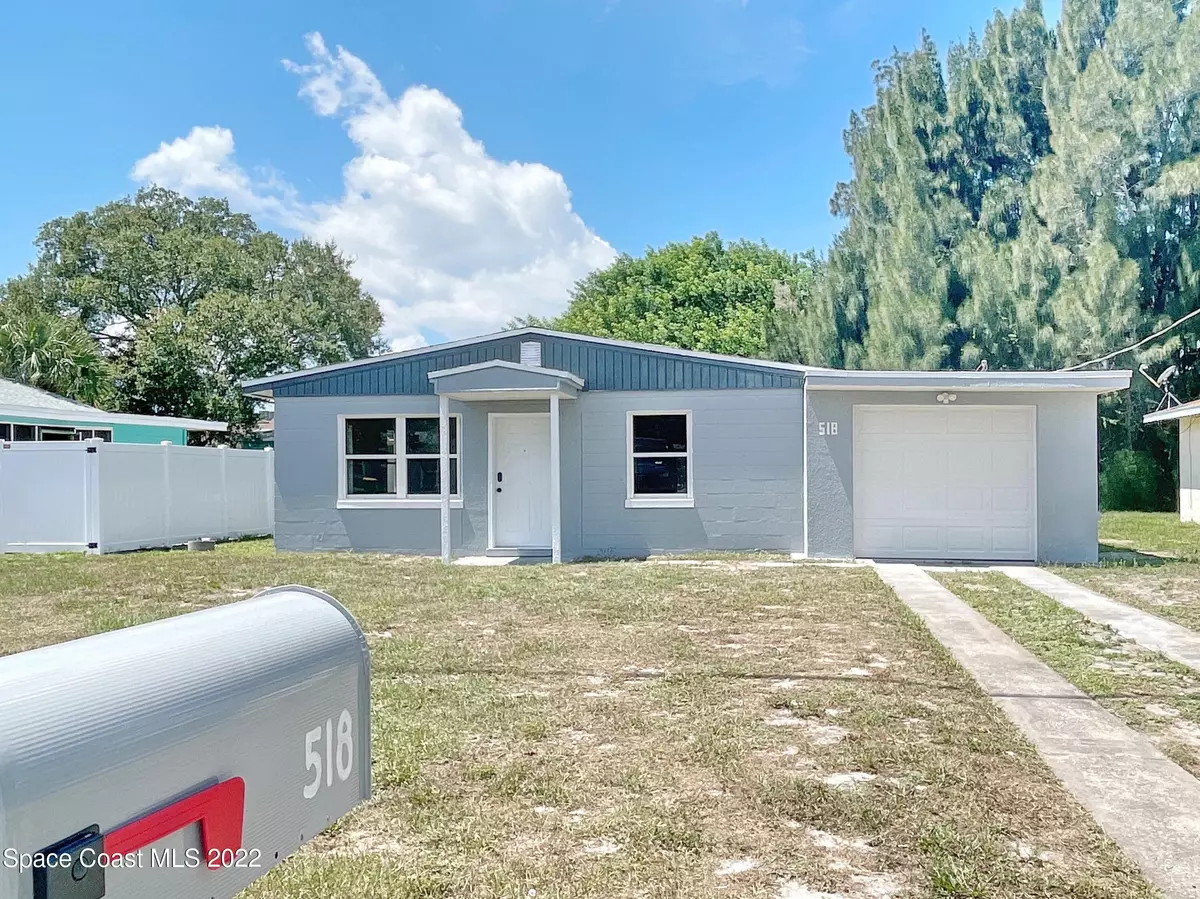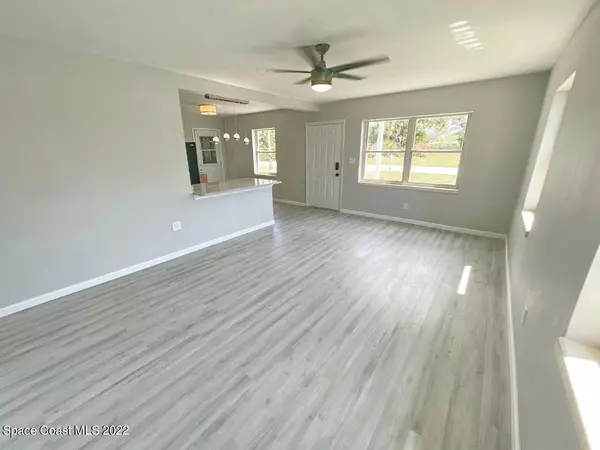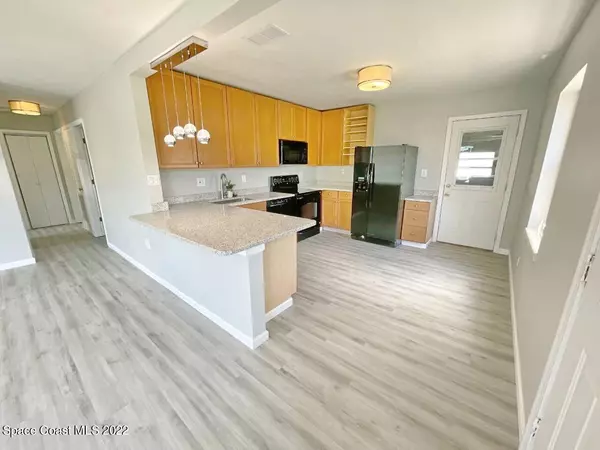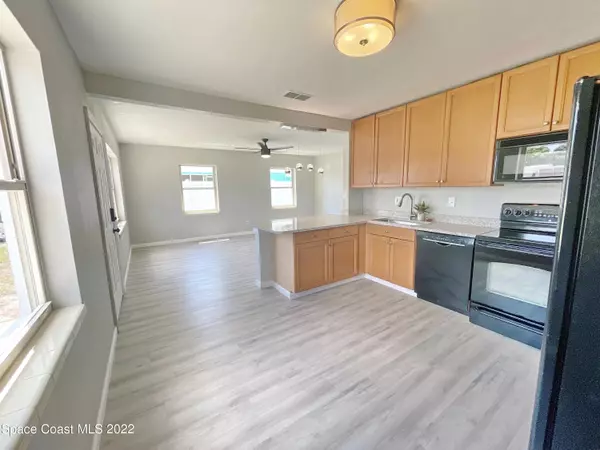$208,900
$208,900
For more information regarding the value of a property, please contact us for a free consultation.
3 Beds
1 Bath
936 SqFt
SOLD DATE : 08/31/2022
Key Details
Sold Price $208,900
Property Type Single Family Home
Sub Type Single Family Residence
Listing Status Sold
Purchase Type For Sale
Square Footage 936 sqft
Price per Sqft $223
Subdivision Tradewinds Homes Subd
MLS Listing ID 943991
Sold Date 08/31/22
Bedrooms 3
Full Baths 1
HOA Y/N No
Total Fin. Sqft 936
Originating Board Space Coast MLS (Space Coast Association of REALTORS®)
Year Built 1956
Annual Tax Amount $1,456
Tax Year 2020
Lot Size 8,276 Sqft
Acres 0.19
Property Description
Own this newly updated home that offers 3 spacious bedrooms & updated bathroom. Brand new Lite grey luxury vinyl plank all throughout. Brand new lighting fixtures & ceiling fans in all rooms. Home boasts a spacious open floor plan with freshly painted interior and exterior. Dazzling updated kitchen exhibiting gorgeous brand-new granite countertops, lots of updated soft-closed cabinetry, all black appliances & an extra-large kitchen island. All bedroom w/ its brand-new flooring and brand-new modern ceiling fans with lights. Fully remodeled bathroom with updated granite vanity, brand new bathroom fixtures and modern vanity light. Nice lush lawn and treed lot w/ a backyard ideal for outdoor activities. One-car garage w updated remote-controlled garage door and laundry hook up. Must see! Spacious home that fulfills your needs while living in comfort with updated A/C, updated roof, updated electric panel, updated garage door, updated keyless smart lock and brand new exterior back door and lock. Discern the charm of this well appointed home located in the heart of Melbourne while living near the river, ocean and shopping. Move in ready!
Location
State FL
County Brevard
Area 323 - Eau Gallie
Direction From S Babcock St, right after railroad tracks turn right toward Lagoon Ave, Turn right onto Grove Ln, Continue onto 518 Wisteria Dr, home will be on the right.
Interior
Interior Features Breakfast Bar, Ceiling Fan(s), Eat-in Kitchen, Kitchen Island, Open Floorplan, Primary Bathroom - Tub with Shower
Heating Central
Cooling Central Air
Flooring Vinyl
Furnishings Unfurnished
Appliance Dishwasher, Electric Range, Microwave, Refrigerator
Exterior
Exterior Feature ExteriorFeatures
Parking Features Attached, Garage, Garage Door Opener
Garage Spaces 1.0
Pool None
Utilities Available Electricity Connected
View City
Roof Type Shingle
Street Surface Concrete
Garage Yes
Building
Faces East
Sewer Public Sewer
Water Public
Level or Stories One
Additional Building Shed(s)
New Construction No
Schools
Elementary Schools Harbor City
High Schools Melbourne
Others
Pets Allowed Yes
HOA Name TRADEWINDS HOMES SUBD
Senior Community No
Tax ID 27-37-34-25-0000e.0-0005.00
Acceptable Financing Cash, Conventional, FHA, VA Loan
Listing Terms Cash, Conventional, FHA, VA Loan
Special Listing Condition Standard
Read Less Info
Want to know what your home might be worth? Contact us for a FREE valuation!

Our team is ready to help you sell your home for the highest possible price ASAP

Bought with LaRocque & Co., Realtors

"My job is to find and attract mastery-based agents to the office, protect the culture, and make sure everyone is happy! "






