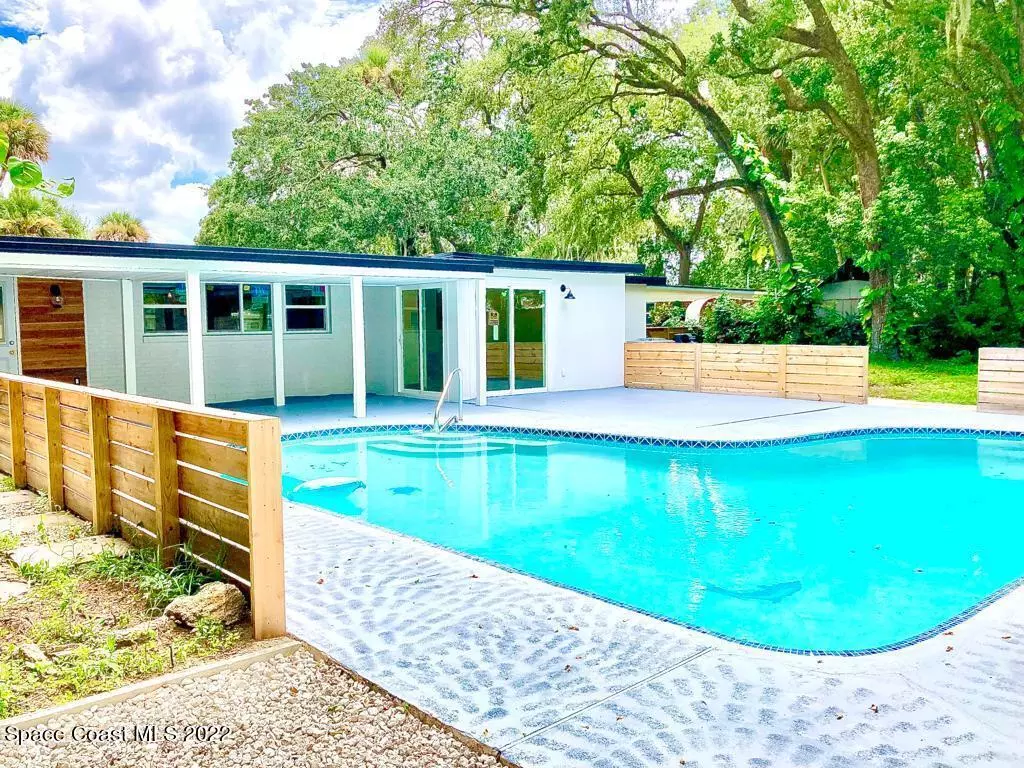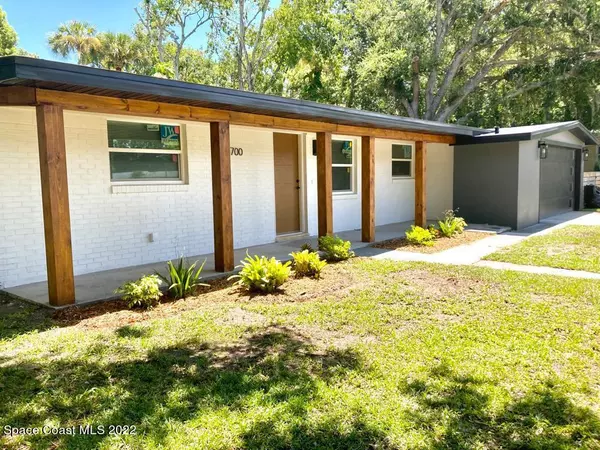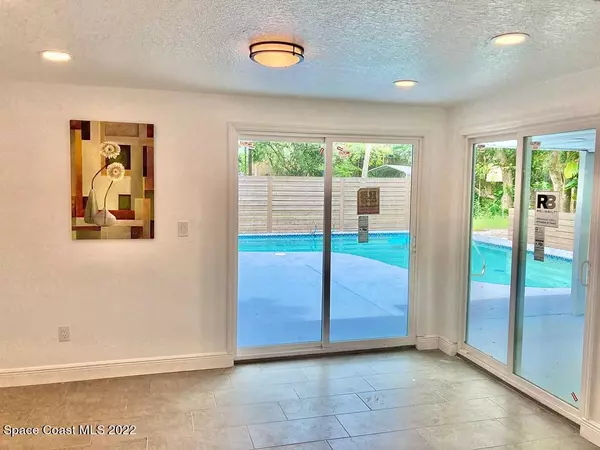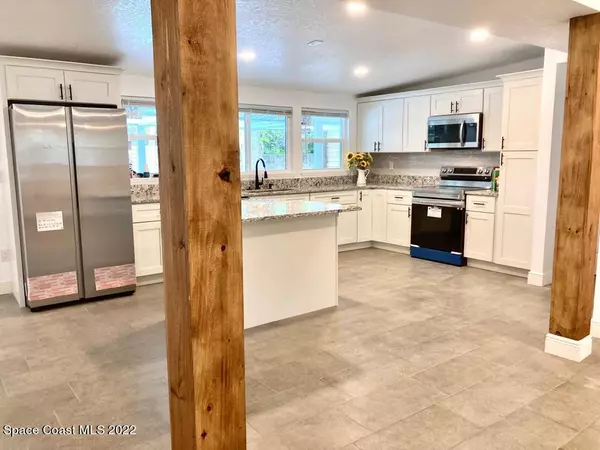$371,000
$369,999
0.3%For more information regarding the value of a property, please contact us for a free consultation.
3 Beds
2 Baths
1,471 SqFt
SOLD DATE : 09/13/2022
Key Details
Sold Price $371,000
Property Type Single Family Home
Sub Type Single Family Residence
Listing Status Sold
Purchase Type For Sale
Square Footage 1,471 sqft
Price per Sqft $252
Subdivision Garden Heights
MLS Listing ID 942057
Sold Date 09/13/22
Bedrooms 3
Full Baths 2
HOA Y/N No
Total Fin. Sqft 1471
Originating Board Space Coast MLS (Space Coast Association of REALTORS®)
Year Built 1963
Property Description
Welcome to this ELEGANTLY updated MID CENTURY/Contemporary home in the HEART of Titusville! This 3 bedroom, 2 bathroom, POOL home leaves nothing to the imagination. Before entering the home, you are greeted by a large front porch complete with recessed lighting and a CUSTOM wood ceiling. Once inside, you will be awed by this spacious OPEN CONCEPT, split floor plan DESIGN. Immense kitchen with an island features ALL NEW stainless steel Samsung appliance package, GRANITE countertops, MODERN GLASS BACKSPLASH, NEW cabinets, and to top it off 3 large side by side windows which SHOWCASE your outdoor PARADISE with views of the pool. Master bedroom with its en-suite bathroom is SECLUDED from the other bedrooms and has its own private door leading to the backyard OASIS. Master bathroom has been ca
Location
State FL
County Brevard
Area 103 - Titusville Garden - Sr50
Direction I-95 N 4.1 mi Take exit 220 to merge onto FL-406 E/Garden St 0.4 mi Merge onto FL-406 E/Garden St Pass by McDonald's (on the left in 0.5 mi) 1.8 mi Turn right onto Forrell Ave 246 ft Turn left onto N
Interior
Interior Features Ceiling Fan(s), Kitchen Island, Open Floorplan, Primary Bathroom - Tub with Shower, Primary Downstairs
Heating Central
Cooling Central Air
Flooring Tile
Furnishings Unfurnished
Appliance Dishwasher, Electric Water Heater, Refrigerator
Laundry In Garage
Exterior
Exterior Feature ExteriorFeatures
Parking Features Attached, Garage Door Opener
Garage Spaces 2.0
Fence Fenced
Pool Private
Utilities Available Cable Available, Water Available
Roof Type Other
Porch Patio, Porch
Garage Yes
Building
Faces West
Sewer Public Sewer
Water Public
Level or Stories One
Additional Building Gazebo
New Construction No
Schools
Elementary Schools Mims
High Schools Astronaut
Others
Pets Allowed Yes
Senior Community No
Acceptable Financing Cash, Conventional, FHA
Listing Terms Cash, Conventional, FHA
Special Listing Condition Standard
Read Less Info
Want to know what your home might be worth? Contact us for a FREE valuation!

Our team is ready to help you sell your home for the highest possible price ASAP

Bought with Coastal Life Properties LLC

"My job is to find and attract mastery-based agents to the office, protect the culture, and make sure everyone is happy! "






