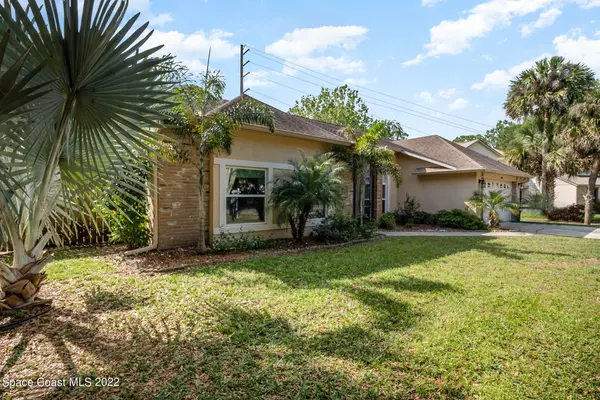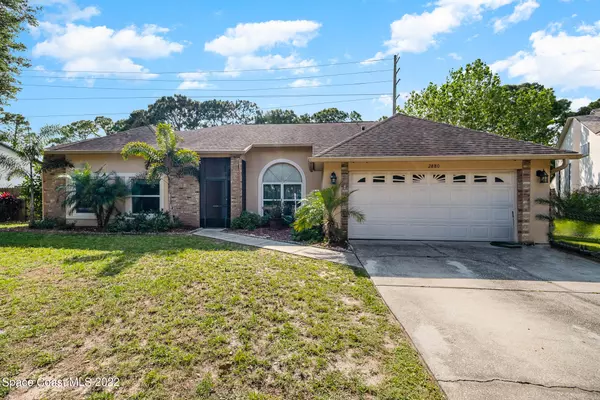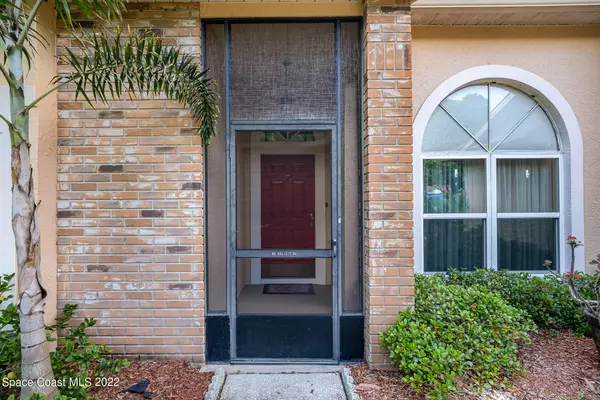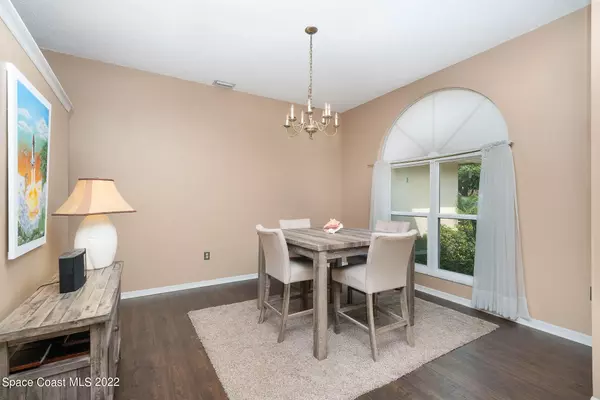$392,560
$399,000
1.6%For more information regarding the value of a property, please contact us for a free consultation.
4 Beds
2 Baths
2,380 SqFt
SOLD DATE : 04/27/2022
Key Details
Sold Price $392,560
Property Type Single Family Home
Sub Type Single Family Residence
Listing Status Sold
Purchase Type For Sale
Square Footage 2,380 sqft
Price per Sqft $164
Subdivision Cathedral Pines Ii Section 1
MLS Listing ID 930519
Sold Date 04/27/22
Bedrooms 4
Full Baths 2
HOA Fees $8/ann
HOA Y/N Yes
Total Fin. Sqft 2380
Originating Board Space Coast MLS (Space Coast Association of REALTORS®)
Year Built 1991
Annual Tax Amount $3,113
Tax Year 2021
Lot Size 0.470 Acres
Acres 0.47
Property Description
This house is a MUST SEE! Walk into this 4 bedroom 2 bathroom home that sits on almost 1/2 an acre. Home is ready with an updated kitchen including granite countertops and tile backsplash. There is a formal dining area and a spacious living room that opens up to a Florida room that is under air. Master bath is equipped with his and her sinks, garden tub, and separate shower. Yard is spacious and fully fenced in. Roof 2015 and HVAC 2016
Location
State FL
County Brevard
Area 104 - Titusville Sr50 - Kings H
Direction From I-95 go East on Highway 50 to Winchester. Go sound on St Marks, turn right, home is on the right.
Interior
Interior Features Ceiling Fan(s), Primary Bathroom - Tub with Shower, Primary Bathroom -Tub with Separate Shower, Split Bedrooms
Heating Central
Cooling Central Air
Flooring Carpet, Laminate, Vinyl
Furnishings Unfurnished
Appliance Dishwasher, Electric Range, Electric Water Heater, Microwave
Exterior
Exterior Feature ExteriorFeatures
Parking Features Attached
Garage Spaces 2.0
Fence Fenced, Wood
Pool None
Utilities Available Cable Available
Amenities Available Management - Full Time
Roof Type Shingle
Street Surface Asphalt
Porch Patio
Garage Yes
Building
Faces East
Sewer Septic Tank
Water Public
Level or Stories One
Additional Building Shed(s)
New Construction No
Schools
Elementary Schools Apollo
High Schools Titusville
Others
Pets Allowed Yes
HOA Name Magi Sizemore
Senior Community No
Tax ID 22-35-29-27-00000.0-0012.00
Acceptable Financing Cash, Conventional, FHA, VA Loan
Listing Terms Cash, Conventional, FHA, VA Loan
Special Listing Condition Standard
Read Less Info
Want to know what your home might be worth? Contact us for a FREE valuation!

Our team is ready to help you sell your home for the highest possible price ASAP

Bought with Non-MLS or Out of Area

"My job is to find and attract mastery-based agents to the office, protect the culture, and make sure everyone is happy! "






