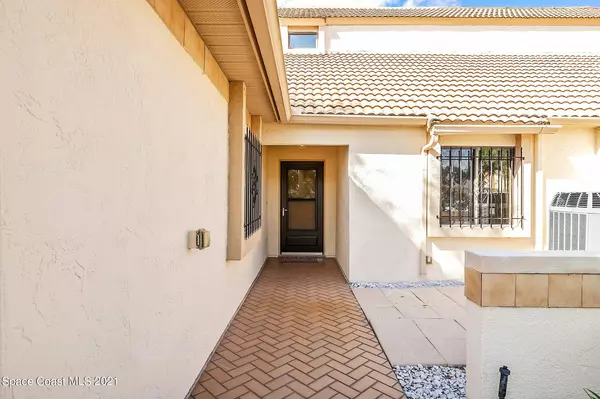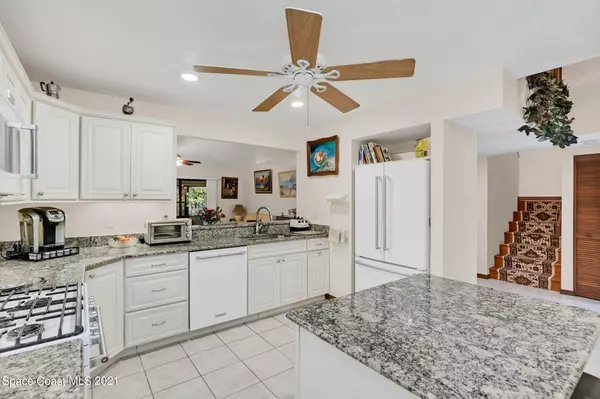$283,125
$325,000
12.9%For more information regarding the value of a property, please contact us for a free consultation.
3 Beds
2 Baths
1,584 SqFt
SOLD DATE : 02/11/2022
Key Details
Sold Price $283,125
Property Type Townhouse
Sub Type Townhouse
Listing Status Sold
Purchase Type For Sale
Square Footage 1,584 sqft
Price per Sqft $178
Subdivision Weston Park Phase I
MLS Listing ID 922713
Sold Date 02/11/22
Bedrooms 3
Full Baths 2
HOA Fees $110/mo
HOA Y/N Yes
Total Fin. Sqft 1584
Originating Board Space Coast MLS (Space Coast Association of REALTORS®)
Year Built 1986
Property Description
An exceptional opportunity to own a luxurious townhome in the community of Weston Park. Located across from the Wickham Park, this 3 bedroom 2 bathroom townhome (possibly 4 bedroom) features a recently renovated kitchen with granite countertop, skylight in the loft, tile throughout, and more. From the moment you enter this home, you'll be astounded by the exceptional level of details and high ceiling with a balcony overlooking the living room. Step outside to a 9 x30 closed lanai with an above sundeck to enjoy the beautiful Florida weather. Located only a short distance from shops, restaurants, the Eastern Florida State College, the Maxwell King Center for the Performing Arts, and beaches, this property will not last long. Schedule your showing today.
Location
State FL
County Brevard
Area 323 - Eau Gallie
Direction From Parkway Drive, Left Park Place Blvd (Weston Park), Right on Park Place Blvd, Left onto Clearlake Drive, home will be on your left.
Interior
Interior Features Breakfast Bar, Ceiling Fan(s), Eat-in Kitchen, Kitchen Island, Primary Bathroom - Tub with Shower, Skylight(s)
Heating Central
Cooling Central Air
Flooring Tile, Wood
Furnishings Unfurnished
Appliance Dishwasher, Disposal, Dryer, Electric Water Heater, Gas Range, Microwave, Refrigerator, Washer
Laundry In Garage
Exterior
Exterior Feature Balcony
Garage Attached, Garage
Garage Spaces 1.0
Pool Community
Utilities Available Cable Available, Electricity Connected, Water Available
Amenities Available Maintenance Grounds, Management - Full Time
Waterfront No
Roof Type Concrete
Street Surface Asphalt
Porch Patio, Porch, Screened
Parking Type Attached, Garage
Garage Yes
Building
Faces East
Sewer Public Sewer
Water Public
Level or Stories Two
New Construction No
Others
Senior Community No
Tax ID 27370725000000003603
Acceptable Financing Cash, Conventional, FHA, VA Loan
Listing Terms Cash, Conventional, FHA, VA Loan
Special Listing Condition Standard
Read Less Info
Want to know what your home might be worth? Contact us for a FREE valuation!

Our team is ready to help you sell your home for the highest possible price ASAP

Bought with RE/MAX Solutions

"My job is to find and attract mastery-based agents to the office, protect the culture, and make sure everyone is happy! "






