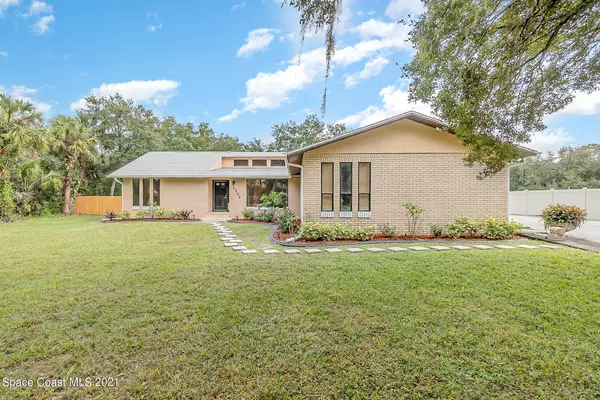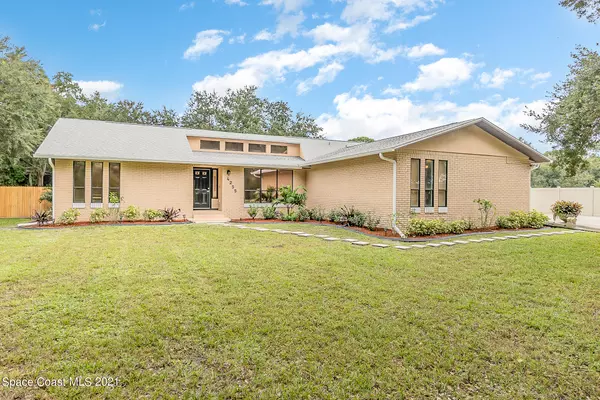$457,500
$459,500
0.4%For more information regarding the value of a property, please contact us for a free consultation.
3 Beds
2 Baths
2,500 SqFt
SOLD DATE : 12/10/2021
Key Details
Sold Price $457,500
Property Type Single Family Home
Sub Type Single Family Residence
Listing Status Sold
Purchase Type For Sale
Square Footage 2,500 sqft
Price per Sqft $183
Subdivision Canaveral Groves Subd Replat Unit 2 Sheet 2
MLS Listing ID 919337
Sold Date 12/10/21
Bedrooms 3
Full Baths 2
HOA Y/N Yes
Total Fin. Sqft 2500
Originating Board Space Coast MLS (Space Coast Association of REALTORS®)
Year Built 1987
Annual Tax Amount $1,398
Tax Year 2021
Lot Size 1.010 Acres
Acres 1.1
Lot Dimensions 125 X 352
Property Description
Home has been almost completely remodeled. New lathe & stucco New large kitchen with gorgeous level 5 granite counters & backsplash and Huge island with drawers and cabinets and lots of other cabinets. New roof, New A/C & heat, Tankless water heater, New paint inside and out, New gutters, New plank tongue & groove flooring and Porcelain tile, New master bath, vanity with granite. 2 sinks. Childrens/Family bathroom has new vanity with granite top and 2 sinks.
Huge family room with billiard table, inside jacuzzi spa (as is only) and lots of room for tv and other activities. French doors to the backyard with giant oaks. Home has been professionally landscaped, new fencing on side street. lots of room to roam. very well insulated attic with pull down stairs in huge 600 sq ft garage Lights & fans are LED A/C & AIR HANDLER ARE DAIKIN-18 SEER. Water runs about $20-$25 a month All appliances are stainless steel. Country! Country! Peaceful area and on a little over an acre.
Location
State FL
County Brevard
Area 211 - Canaveral Groves
Direction FROM GRISSOM//CAN GRO BLVD GO W TO FIRE DEPT LT THEN RT ON CITRUS OVER I95 TO 4 WAY STOP THEN LT 1ST STREET THEN RT 2ND STREET TO 1ST STREET ON LEFT (PADDINGTON) FIRST HOME ON LT HOME SITS BACK A BIT
Interior
Interior Features Built-in Features, Ceiling Fan(s), Kitchen Island, Open Floorplan, Pantry, Primary Bathroom - Tub with Shower, Split Bedrooms, Vaulted Ceiling(s), Walk-In Closet(s)
Heating Central, Electric
Cooling Central Air, Electric
Flooring Laminate, Tile, Wood
Fireplaces Type Wood Burning, Other
Furnishings Unfurnished
Fireplace Yes
Appliance Dishwasher, Electric Range, Electric Water Heater, ENERGY STAR Qualified Dishwasher, Ice Maker, Microwave, Refrigerator, Tankless Water Heater
Laundry Electric Dryer Hookup, Gas Dryer Hookup, Sink, Washer Hookup
Exterior
Exterior Feature ExteriorFeatures
Garage Attached, Garage Door Opener
Garage Spaces 2.0
Fence Fenced, Wood
Pool None
Utilities Available Cable Available, Water Available, Other
Waterfront No
Roof Type Shingle
Present Use Horses
Street Surface Gravel
Accessibility Accessible Full Bath, Grip-Accessible Features
Parking Type Attached, Garage Door Opener
Garage Yes
Building
Lot Description Agricultural, Corner Lot, Dead End Street, Farm
Faces West
Sewer Septic Tank
Water Public
Level or Stories Multi/Split, One
New Construction No
Schools
Elementary Schools Fairglen
High Schools Cocoa
Others
Senior Community No
Tax ID 2401977
Security Features Smoke Detector(s)
Acceptable Financing Cash, Conventional, VA Loan
Horse Property Current Use Horses
Listing Terms Cash, Conventional, VA Loan
Special Listing Condition Standard
Read Less Info
Want to know what your home might be worth? Contact us for a FREE valuation!

Our team is ready to help you sell your home for the highest possible price ASAP

Bought with Blue Marlin Real Estate

"My job is to find and attract mastery-based agents to the office, protect the culture, and make sure everyone is happy! "






