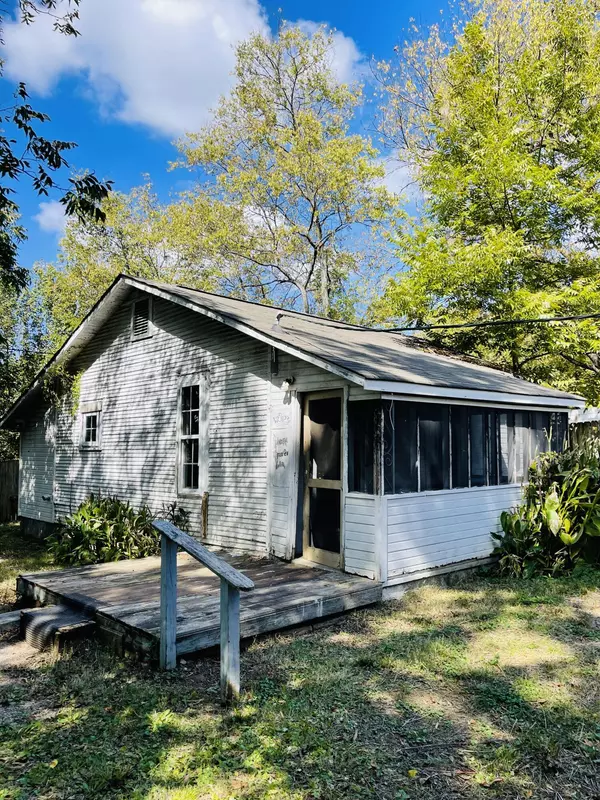$140,000
$139,500
0.4%For more information regarding the value of a property, please contact us for a free consultation.
2 Beds
1 Bath
1,804 SqFt
SOLD DATE : 11/04/2022
Key Details
Sold Price $140,000
Property Type Single Family Home
Sub Type Single Family Residence
Listing Status Sold
Purchase Type For Sale
Square Footage 1,804 sqft
Price per Sqft $77
Subdivision East Lake Mission Ridge
MLS Listing ID 1363570
Sold Date 11/04/22
Style A-Frame
Bedrooms 2
Full Baths 1
Originating Board Greater Chattanooga REALTORS®
Year Built 1910
Lot Size 8,276 Sqft
Acres 0.19
Lot Dimensions 50X160
Property Description
2 for the price of 1! Home buyers and investors you do not want to miss this! Property includes a two bedroom, one bathroom home, and a one bedroom, one bathroom accessory dwelling unit. Both have separate entries, separate vehicle access, and they are separated by a privacy fence. Live in main home and rent the other!
Main house built in 1910 with 1276 sq. ft. includes original hardwood floors, two gas fire places, a butlers pantry, and tons of character and charm. The house is situated on a deep 161' lot with East Lake Pond views from the spacious front porch. The house needs a little love but can be a gem with minimal updates. You're gonna love it!
The accessory dwelling unit (ADU) is directly behind the main house. It is approximately 528 sf with one bedroom and 1 bath. This structure needs some TLC and improvements, and can be used as a rental, 'she-shed' or a multitude of other uses. The ADU has a separate driveway, alley entrance and privacy fencing surrounding the entire house.
Both homes on this property are being sold 'as-is' with the seller making no repairs or improvements, or paying for either.
Improved homes on the same street are valued much higher. Don't miss this opportunity!
Buyer to verify square footage, required permits, and all other information provided here-within.
Location
State TN
County Hamilton
Area 0.19
Rooms
Basement Crawl Space
Interior
Interior Features Breakfast Room, Pantry, Primary Downstairs, Separate Dining Room, Split Bedrooms, Tub/shower Combo
Heating Natural Gas, Space Heater
Cooling Window Unit(s)
Flooring Hardwood, Tile, Vinyl
Fireplaces Number 2
Fireplaces Type Bedroom, Gas Log, Living Room
Fireplace Yes
Window Features Aluminum Frames,Vinyl Frames
Appliance None
Heat Source Natural Gas, Space Heater
Laundry Electric Dryer Hookup, Gas Dryer Hookup, Laundry Closet, Washer Hookup
Exterior
Garage Garage Faces Side
Garage Description Garage Faces Side
Utilities Available Cable Available, Electricity Available, Sewer Connected, Underground Utilities
Roof Type Shingle
Parking Type Garage Faces Side
Garage No
Building
Lot Description Level
Faces From I-24 take the Fourth Street Exit to highway 64/11. Turn right and take to Dodds Ave. Take Dodds Ave. to 34th Street. Take 34th St. to 14th Avenue. House is near corner of 34th St. and 14th Ave.
Story One
Foundation Brick/Mortar, Pillar/Post/Pier, Stone
Water Public
Architectural Style A-Frame
Structure Type Brick,Shingle Siding
Schools
Elementary Schools East Lake Elementary
Middle Schools East Lake Academy Of Fine Arts
High Schools Howard School Of Academics & Tech
Others
Senior Community No
Tax ID 168b R 007
Acceptable Financing Cash, Conventional, Owner May Carry
Listing Terms Cash, Conventional, Owner May Carry
Read Less Info
Want to know what your home might be worth? Contact us for a FREE valuation!

Our team is ready to help you sell your home for the highest possible price ASAP

"My job is to find and attract mastery-based agents to the office, protect the culture, and make sure everyone is happy! "






