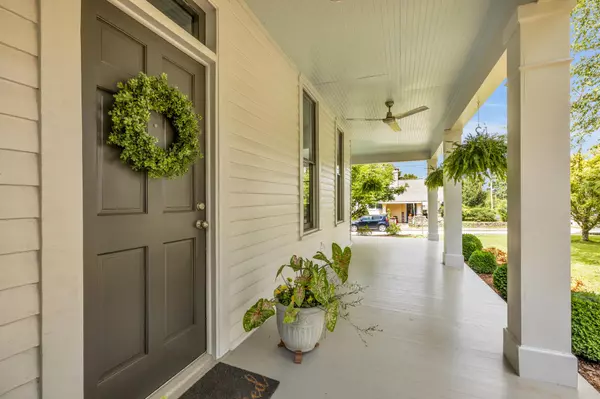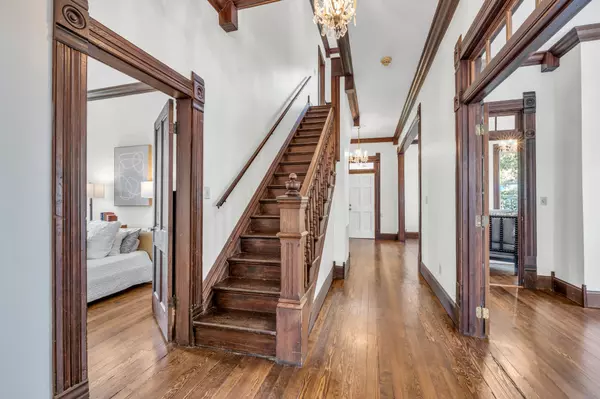$935,000
$975,000
4.1%For more information regarding the value of a property, please contact us for a free consultation.
6 Beds
4 Baths
3,417 SqFt
SOLD DATE : 10/28/2022
Key Details
Sold Price $935,000
Property Type Single Family Home
Sub Type Single Family Residence
Listing Status Sold
Purchase Type For Sale
Square Footage 3,417 sqft
Price per Sqft $273
Subdivision Normal Park Corrected
MLS Listing ID 1362217
Sold Date 10/28/22
Bedrooms 6
Full Baths 4
Originating Board Greater Chattanooga REALTORS®
Year Built 1903
Lot Size 0.290 Acres
Acres 0.29
Lot Dimensions 90X140
Property Description
1000 Mississippi Ave, the crown jewel of NorthShore. Extraordinarily rare opportunity to own a fully-renovated 6 bedroom, 4 bath property in the highly desirable NorthShore neighborhood situated across the street from Normal Park Lower. This home was masterfully updated with attention to detail, design and distinction. A historical property of the first President of Normal College. Enjoy a cup of coffee on your wrap-around covered front porch. As you enter the main home you will notice the original heart pine flooring, trim, original oversized windows and tall ceilings throughout. The library study area is perfect for a first-class work at home area complete with custom built-ins. The grand living room is full of light, with one of four brick fireplaces to entertain family and friends. The gourmet updated kitchen boasts an open feel to the dining area to create the perfect space for holiday celebrations and gourmet dinners. The master suite located on the main floor is a cozy getaway with rich historical charm. The large laundry/mud room and full bath could allow for expansion of the master suite. Walk up the grand staircase where the design features continue on the second floor to four large bedrooms ideal for growing families. The second floor bathroom maintains its original charm with tall ceilings, historical tile and tub, a separate full shower, and a secret pocket door making it a unique Jack-and-Jill. Off the kitchen, curl up with a book and relax on the expansive private back deck that overlooks the well designed backyard with mature trees and perennials that have been cared for and lovingly planted over the past twenty years. Storage abounds with the two car garage and above studio apartment, a rare find with either cash flow opportunities, a guest home, or art studio area. This one-of-a-kind home has several updates including a complete high end renovation of freshly painted original wood siding from 1903, complete indoor painting and refinished hardwood flooring. If you're looking for a centrally located home with room to grow, close to amazing shopping and dining, call for your private showing today!
Location
State TN
County Hamilton
Area 0.29
Rooms
Basement Crawl Space, Unfinished
Interior
Interior Features Connected Shared Bathroom, High Ceilings, Primary Downstairs, Separate Dining Room, Separate Shower, Tub/shower Combo
Heating Ceiling, Central, Natural Gas
Cooling Central Air, Electric, Multi Units
Flooring Hardwood
Fireplaces Number 4
Fireplaces Type Bedroom, Den, Family Room, Great Room, Living Room
Fireplace Yes
Window Features Wood Frames
Appliance Refrigerator, Microwave, Free-Standing Gas Range, Electric Water Heater, Down Draft, Disposal, Dishwasher, Convection Oven
Heat Source Ceiling, Central, Natural Gas
Laundry Electric Dryer Hookup, Gas Dryer Hookup, Laundry Room, Washer Hookup
Exterior
Garage Off Street
Garage Spaces 2.0
Garage Description Off Street
Community Features Playground, Sidewalks
Utilities Available Cable Available, Electricity Available, Phone Available, Sewer Connected
View Other
Roof Type Shingle
Porch Covered, Deck, Patio, Porch, Porch - Covered
Parking Type Off Street
Total Parking Spaces 2
Garage Yes
Building
Lot Description Corner Lot, Level
Faces From downtown Chattanooga, head North across Veteran's Bridge and continue onto Barton Ave. Turn Left onto Mississippi Ave. The house is on the Left, at the corner or Mississippi Ave and Thomas St.
Story Two
Foundation Brick/Mortar, Stone
Water Public
Additional Building Guest House
Structure Type Brick,Other
Schools
Elementary Schools Normal Park Elementary
Middle Schools Normal Park Upper
High Schools Red Bank High School
Others
Senior Community No
Tax ID 136a E 007
Security Features Smoke Detector(s)
Acceptable Financing Cash, Conventional, Owner May Carry
Listing Terms Cash, Conventional, Owner May Carry
Read Less Info
Want to know what your home might be worth? Contact us for a FREE valuation!

Our team is ready to help you sell your home for the highest possible price ASAP

"My job is to find and attract mastery-based agents to the office, protect the culture, and make sure everyone is happy! "






