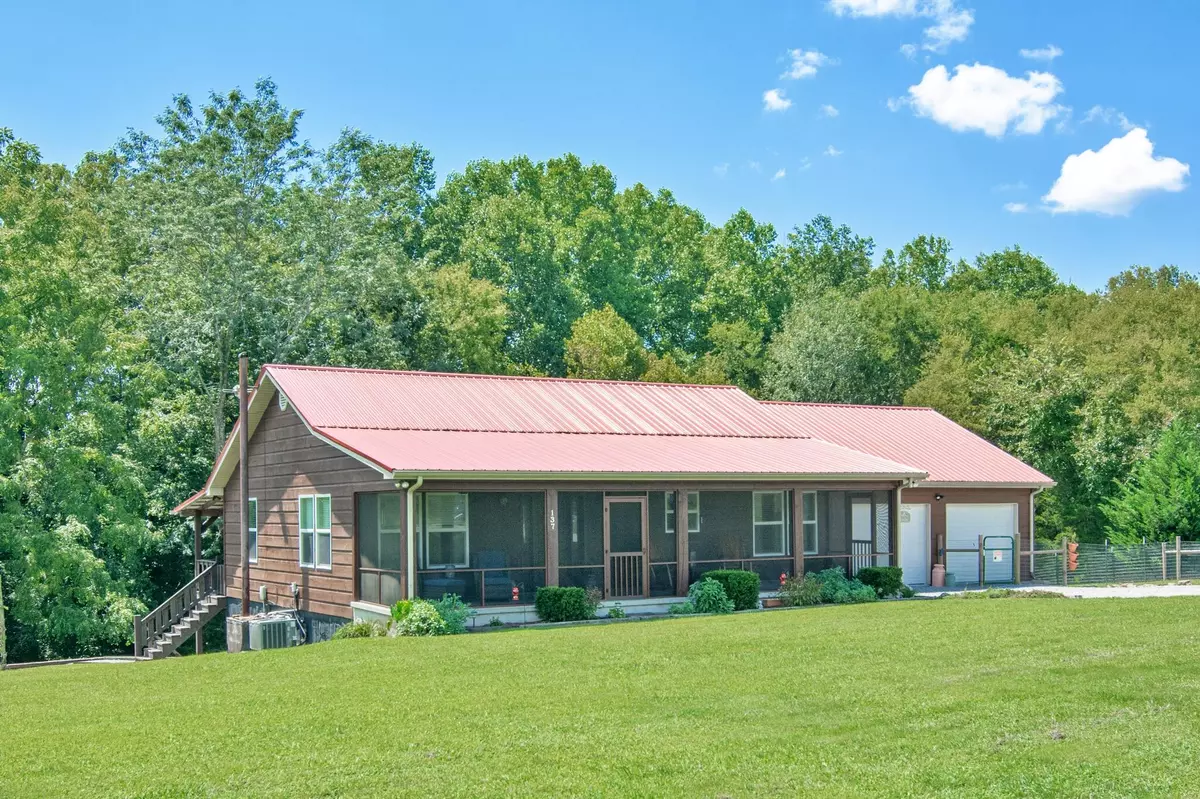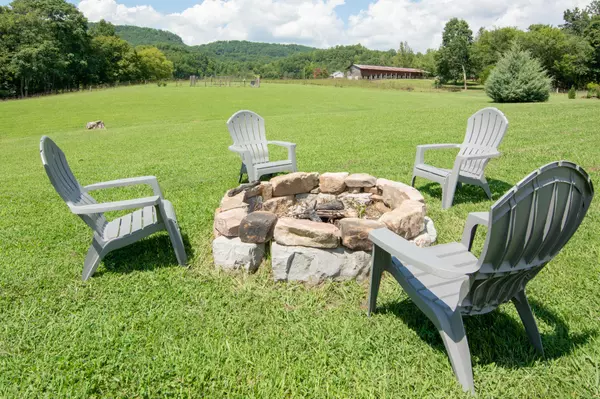$399,000
$409,900
2.7%For more information regarding the value of a property, please contact us for a free consultation.
3 Beds
3 Baths
2,240 SqFt
SOLD DATE : 10/27/2022
Key Details
Sold Price $399,000
Property Type Single Family Home
Sub Type Single Family Residence
Listing Status Sold
Purchase Type For Sale
Square Footage 2,240 sqft
Price per Sqft $178
MLS Listing ID 1361586
Sold Date 10/27/22
Style Contemporary
Bedrooms 3
Full Baths 3
Originating Board Greater Chattanooga REALTORS®
Year Built 2013
Lot Size 4.930 Acres
Acres 4.93
Lot Dimensions 4.93
Property Description
Beautiful Country Charmer nestled in the valley! This beautiful home boasts 4.93 acres of pasture/ wooded land with stunning Mountain Views! Features of this home include 2240 sq ft, built in 2013, metal roof, beautifully landscaped, chicken coop, garden area, fire pit, year round creek in backyard, huge rear deck, fully fenced yard, screened in front porch, 3 bedrooms, 3 full baths, beautiful hardwood floors, solid surface countertops, beautiful tile backsplash, stainless appliances, crown molding, built ins, 3 car garage...2 car upstairs & a 1 car garage downstairs. There is a wood stove downstairs..This home is on a well with a pressure tank with great water! Washer and dryer included with home. Home has a finished walk- out basement with a full bath, washer & dryer hook ups,bedroom, living room and kitchenette.Lightning fast fiber optic internet available here! Downstairs bedroom does not have a window. Heat downstairs is baseboard heat. The downstairs of this home has a separate entrance and could be and has been used for an Airbnb in the past..Make your appointment to see this great home located in the heart of the Sequatchie Valley today before it's gone!
Location
State TN
County Bledsoe
Area 4.93
Rooms
Basement Crawl Space, Finished, Full
Interior
Interior Features Open Floorplan, Primary Downstairs, Split Bedrooms, Tub/shower Combo, Walk-In Closet(s)
Heating Baseboard, Central, Electric, Wood Stove
Cooling Central Air, Electric
Flooring Hardwood, Tile
Fireplace No
Window Features Insulated Windows,Vinyl Frames
Appliance Washer, Refrigerator, Microwave, Free-Standing Electric Range, Electric Water Heater, Dryer, Dishwasher
Heat Source Baseboard, Central, Electric, Wood Stove
Laundry Electric Dryer Hookup, Gas Dryer Hookup, Laundry Room, Washer Hookup
Exterior
Garage Basement, Garage Door Opener
Garage Spaces 2.0
Garage Description Attached, Basement, Garage Door Opener
Utilities Available Electricity Available
View Creek/Stream, Mountain(s), Other
Roof Type Metal
Porch Covered, Deck, Patio, Porch, Porch - Covered, Porch - Screened
Parking Type Basement, Garage Door Opener
Total Parking Spaces 2
Garage Yes
Building
Lot Description Gentle Sloping, Level, Wooded
Faces From Dunlap take Hwy 127 to Pikeville, Go past Hutcheson Rd, go left on Whirlwind Ln ( see lead in) Home on the left with sign.
Story Two
Foundation Block, Slab
Sewer Septic Tank
Water Well
Architectural Style Contemporary
Structure Type Other
Schools
Elementary Schools Bledsoe County Elementary
Middle Schools Bledsoe County Middle
High Schools Bledsoe County High
Others
Senior Community No
Tax ID 031 026.09
Security Features Smoke Detector(s)
Acceptable Financing Cash, Conventional, FHA, VA Loan, Owner May Carry
Listing Terms Cash, Conventional, FHA, VA Loan, Owner May Carry
Read Less Info
Want to know what your home might be worth? Contact us for a FREE valuation!

Our team is ready to help you sell your home for the highest possible price ASAP

"My job is to find and attract mastery-based agents to the office, protect the culture, and make sure everyone is happy! "






