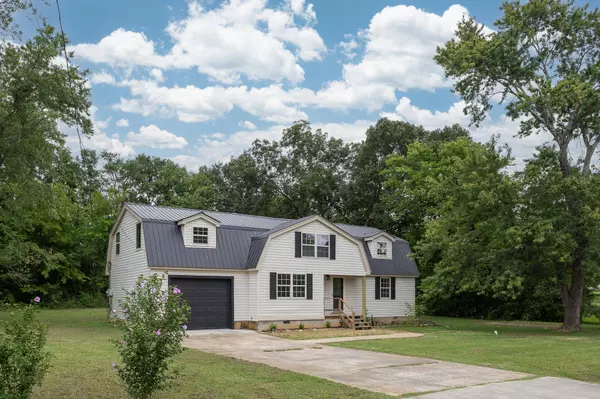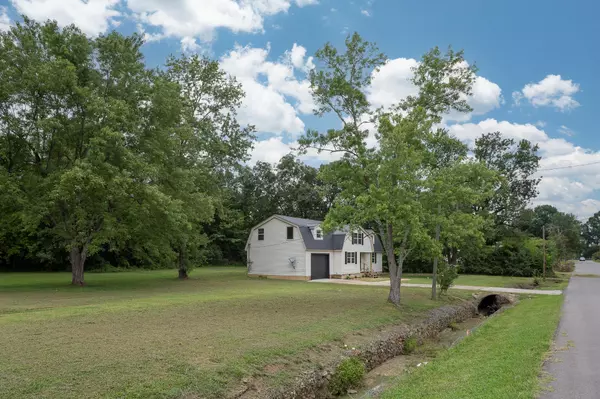$260,000
$259,900
For more information regarding the value of a property, please contact us for a free consultation.
4 Beds
3 Baths
2,052 SqFt
SOLD DATE : 10/07/2022
Key Details
Sold Price $260,000
Property Type Single Family Home
Sub Type Single Family Residence
Listing Status Sold
Purchase Type For Sale
Square Footage 2,052 sqft
Price per Sqft $126
Subdivision Edgewood
MLS Listing ID 1360978
Sold Date 10/07/22
Bedrooms 4
Full Baths 2
Half Baths 1
Originating Board Greater Chattanooga REALTORS®
Year Built 1978
Lot Size 0.600 Acres
Acres 0.6
Lot Dimensions 270X170
Property Description
Room for all! Newly remodeled home on approximately .50 acres with foyer, living room, separate dining, new white kitchen cabinets with butcher block counter tops and black hardware, new appliances large Kohler sink; master on main level with en suite; laundryroom;/half bath combo with sliding barn door Upstairs has 3 bedrooms, 1 bath, large family room and storage. Tile showers in master and upper level, new vanities and toilets, fresh paint and covered porch and deck on back of home to large level back yard. New CH&A unit. Additional lot available for a 1.05 acre parcel
Location
State GA
County Dade
Area 0.6
Rooms
Basement Crawl Space
Interior
Interior Features En Suite, Separate Dining Room, Split Bedrooms, Walk-In Closet(s)
Heating Central, Electric
Cooling Central Air, Electric
Flooring Vinyl
Fireplace No
Appliance Microwave, Free-Standing Electric Range
Heat Source Central, Electric
Laundry Electric Dryer Hookup, Gas Dryer Hookup, Laundry Room, Washer Hookup
Exterior
Parking Features Garage Door Opener, Garage Faces Front, Kitchen Level, Off Street
Garage Spaces 1.0
Garage Description Attached, Garage Door Opener, Garage Faces Front, Kitchen Level, Off Street
Utilities Available Cable Available, Electricity Available, Sewer Connected
Roof Type Metal
Porch Covered, Deck, Patio, Porch, Porch - Covered
Total Parking Spaces 1
Garage Yes
Building
Lot Description Level, Split Possible
Faces From Chattanooga, 24 W to 59S to Exit 11, Trenton, left off exit, right at traffic light on Hwy. 11 S. travel to Edgewood Drive turn left then left on Walnut. House on left
Story Two
Foundation Block
Water Public
Structure Type Vinyl Siding
Schools
Elementary Schools Dade County Elementary
Middle Schools Dade County Middle
High Schools Dade County High
Others
Senior Community No
Tax ID T06 02 009 00
Acceptable Financing Cash, Conventional, FHA, USDA Loan, VA Loan
Listing Terms Cash, Conventional, FHA, USDA Loan, VA Loan
Special Listing Condition Investor
Read Less Info
Want to know what your home might be worth? Contact us for a FREE valuation!

Our team is ready to help you sell your home for the highest possible price ASAP
"My job is to find and attract mastery-based agents to the office, protect the culture, and make sure everyone is happy! "






