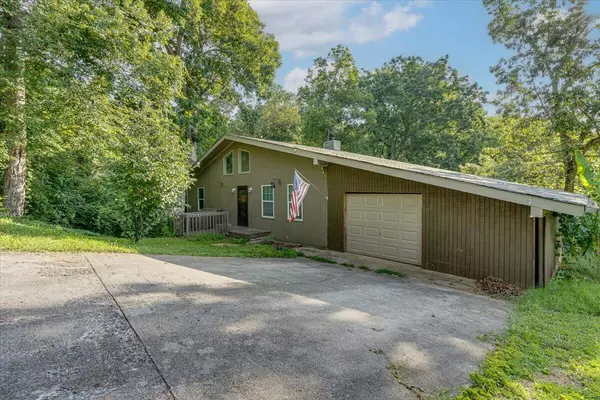$239,000
$229,000
4.4%For more information regarding the value of a property, please contact us for a free consultation.
4 Beds
2 Baths
2,268 SqFt
SOLD DATE : 08/25/2022
Key Details
Sold Price $239,000
Property Type Single Family Home
Sub Type Single Family Residence
Listing Status Sold
Purchase Type For Sale
Square Footage 2,268 sqft
Price per Sqft $105
Subdivision Cranbrook Hills
MLS Listing ID 1359520
Sold Date 08/25/22
Bedrooms 4
Full Baths 2
Originating Board Greater Chattanooga REALTORS®
Year Built 1985
Lot Dimensions 80.0X125.0
Property Description
LOCATION, LOCATION, LOCATION! This contemporary style home is located on a quiet street in the heart of Hixson- close to shopping, restaurants and everything Hixson has to offer. The main level offers an open concept living space, master bedroom with a walk-in closet, walk-in shower and jetted tub. Also on the main level is an all purpose room that could be used as a bedroom, office, or nursery. Downstairs you will find another living area with a wood burning fireplace, ceramic tile throughout, 2 more bedrooms and a full bath. Outside there is a covered porch with plenty of privacy overlooking the wooded backyard. This home just needs a little love, the owners started renovations but work out of town and were not able to complete them. The roof is 7 years old and the HVAC is new! Come check this one out!
Location
State TN
County Hamilton
Rooms
Basement Finished, Full
Interior
Interior Features Cathedral Ceiling(s), High Ceilings, Open Floorplan, Pantry, Primary Downstairs, Separate Shower, Walk-In Closet(s), Whirlpool Tub
Heating Ceiling, Electric
Cooling Central Air, Electric
Flooring Hardwood, Tile
Fireplaces Number 1
Fireplaces Type Den, Family Room, Wood Burning
Fireplace Yes
Window Features Aluminum Frames,Skylight(s)
Appliance Refrigerator, Microwave, Electric Water Heater, Electric Range, Dishwasher
Heat Source Ceiling, Electric
Laundry Electric Dryer Hookup, Gas Dryer Hookup, Laundry Room, Washer Hookup
Exterior
Garage Off Street
Garage Spaces 1.0
Garage Description Attached, Off Street
Community Features None
Utilities Available Cable Available, Electricity Available, Phone Available, Sewer Connected
Roof Type Shingle
Porch Covered, Deck, Patio
Parking Type Off Street
Total Parking Spaces 1
Garage Yes
Building
Lot Description Gentle Sloping, Sloped, Wooded
Faces Hixson Pike to Ely Rd, turn Right on Cranbrook Dr
Story Two
Foundation Block
Water Public
Additional Building Outbuilding
Structure Type Other
Schools
Elementary Schools Dupont Elementary
Middle Schools Hixson Middle
High Schools Hixson High
Others
Senior Community No
Tax ID 109l G 006.01
Acceptable Financing Cash, Conventional, Owner May Carry
Listing Terms Cash, Conventional, Owner May Carry
Read Less Info
Want to know what your home might be worth? Contact us for a FREE valuation!

Our team is ready to help you sell your home for the highest possible price ASAP

"My job is to find and attract mastery-based agents to the office, protect the culture, and make sure everyone is happy! "






