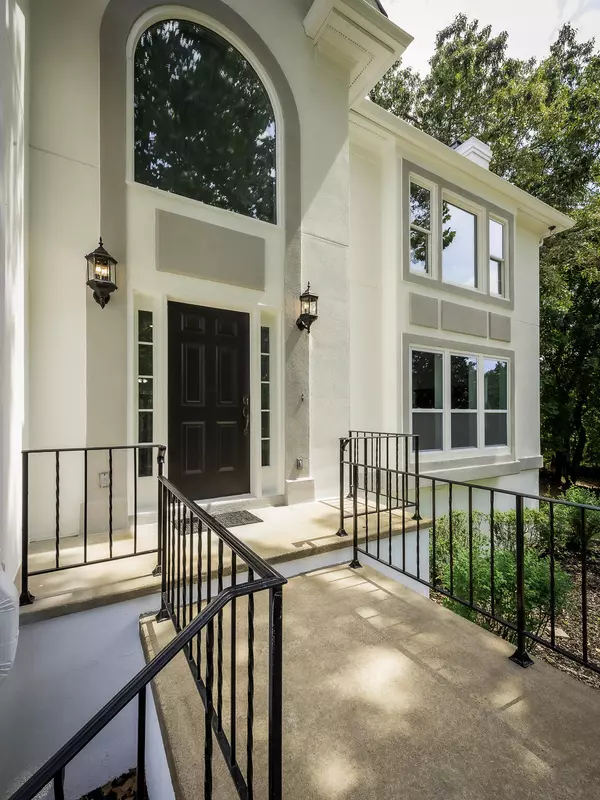$549,900
$549,900
For more information regarding the value of a property, please contact us for a free consultation.
5 Beds
4 Baths
3,384 SqFt
SOLD DATE : 09/23/2022
Key Details
Sold Price $549,900
Property Type Single Family Home
Sub Type Single Family Residence
Listing Status Sold
Purchase Type For Sale
Square Footage 3,384 sqft
Price per Sqft $162
Subdivision Eagle Bluff/River Run
MLS Listing ID 1360686
Sold Date 09/23/22
Bedrooms 5
Full Baths 3
Half Baths 1
HOA Fees $20/ann
Originating Board Greater Chattanooga REALTORS®
Year Built 1996
Lot Dimensions 130x250.35
Property Description
This home is like new only better and MOVE IN READY! This 5 bedroom, 3.5 bath home is located in the desirable Eagle Bluff neighborhood and is located just minutes to the lake, Downtown Chattanooga and the airport. Some of the updates include all new windows ,exterior and interior paint, brand new stainless appliances in the kitchen, flooring, lighting and a beautiful updated owners suite bath with fresh tile and a frameless glass door enclosure. Step inside to high ceilings, fresh neutral paint and lighting throughout and a great floor plan. The 2 story living room features fireplace and wall of windows. The dining room is just off the living room and is perfect for entertaining. The cook's dream kitchen has brand new stainless appliances, granite counter tops, plenty of cabinet space and breakfast area. The spacious owners suite is on the main level with walk-in closet. The brand new owners suite bath is a true retreat with separate vanities, jetted tub and separate tiled shower. The half bath and laundry room completes the main level. Step upstairs to 4 bedrooms, 2 of the bedrooms are oversized with Jack and Jill bath, and a full bath. This home has room for everyone and everything. There is a nice screened in porch that overlooks your private backyard. This home has been well maintained and is ready for new owners. Purchase with confidence as this home comes with a 1 YEAR HOME WARRANTY!Make your appointment for your private showing today. The adjacent lot (7022 River Run) is also for sale for $29,900. For HOA information go to www.eaglebluffchattanooga.org. Agent/Owner.
Location
State TN
County Hamilton
Area 0.61
Rooms
Basement Crawl Space
Interior
Interior Features Breakfast Room, Cathedral Ceiling(s), Connected Shared Bathroom, Double Vanity, Eat-in Kitchen, Entrance Foyer, Granite Counters, High Ceilings, Pantry, Primary Downstairs, Separate Dining Room, Separate Shower, Sitting Area, Tub/shower Combo, Walk-In Closet(s), Whirlpool Tub
Heating Central, Electric, Natural Gas
Cooling Central Air, Electric, Multi Units
Flooring Carpet, Tile
Fireplaces Number 1
Fireplaces Type Gas Log, Living Room
Fireplace Yes
Window Features Insulated Windows
Appliance Wall Oven, Refrigerator, Microwave, Gas Water Heater, Gas Range, Down Draft, Disposal, Dishwasher
Heat Source Central, Electric, Natural Gas
Laundry Electric Dryer Hookup, Gas Dryer Hookup, Laundry Room, Washer Hookup
Exterior
Garage Off Street
Garage Spaces 2.0
Garage Description Attached, Off Street
Community Features Golf
Utilities Available Cable Available, Electricity Available, Phone Available, Underground Utilities
Roof Type Shingle
Porch Covered, Deck, Patio, Porch, Porch - Screened
Parking Type Off Street
Total Parking Spaces 2
Garage Yes
Building
Lot Description Corner Lot, Gentle Sloping, Level, Split Possible
Faces Hwy 58N. To Left N. Hickory Valley Rd, R. Harrison Pike, Immediate L. Vincent Rd, R. River Run Dr (Home Will Be On Right).
Story One and One Half
Foundation Brick/Mortar, Stone
Sewer Septic Tank
Structure Type Synthetic Stucco
Schools
Elementary Schools Harrison Elementary
Middle Schools Brown Middle
High Schools Central High School
Others
Senior Community No
Tax ID 102p C 002
Security Features Smoke Detector(s)
Acceptable Financing Cash, Conventional, VA Loan
Listing Terms Cash, Conventional, VA Loan
Special Listing Condition Investor, Personal Interest
Read Less Info
Want to know what your home might be worth? Contact us for a FREE valuation!

Our team is ready to help you sell your home for the highest possible price ASAP

"My job is to find and attract mastery-based agents to the office, protect the culture, and make sure everyone is happy! "






