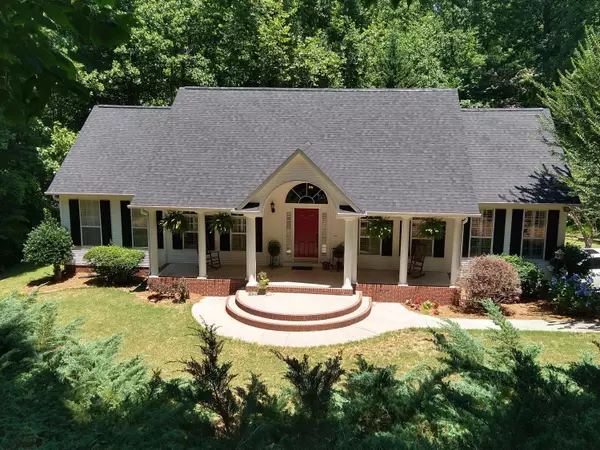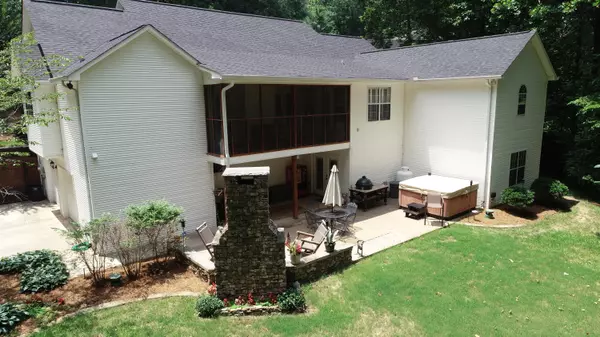$469,900
$469,900
For more information regarding the value of a property, please contact us for a free consultation.
5 Beds
4 Baths
3,876 SqFt
SOLD DATE : 09/07/2022
Key Details
Sold Price $469,900
Property Type Single Family Home
Sub Type Single Family Residence
Listing Status Sold
Purchase Type For Sale
Square Footage 3,876 sqft
Price per Sqft $121
Subdivision Greenvalley
MLS Listing ID 1358917
Sold Date 09/07/22
Bedrooms 5
Full Baths 3
Half Baths 1
Originating Board Greater Chattanooga REALTORS®
Year Built 1996
Lot Size 0.820 Acres
Acres 0.82
Lot Dimensions 264x262x29x249
Property Description
Stunning raised ranch w/ completely finished basement in Green Valley sits on a .82 AC cul-de-sac lot with level shaded backyard, outdoor fireplace, entertainment area, and small creek on back of lot. The beautifully decorated, open concept living area with an inviting fireplace and cathedral ceilings, a formal dining room flows into an impeccable kitchen which includes stainless steel appliances, slow close cabinets, with granite tops, and lots of storage throughout. The oversized master features a sitting area or nursery, luxurious master bath with tile shower and travertine trim jacuzzi jet tub. Walk in partially floored attic off master, oversized garage w/ two storage rooms. Brand new roof, both A/C units recently replaced, great home for a growing family. Seller licensed by G.R.E.C.
Location
State GA
County Whitfield
Area 0.82
Rooms
Basement Finished, Full
Interior
Interior Features Breakfast Room, Cathedral Ceiling(s), Double Vanity, Granite Counters, Pantry, Primary Downstairs, Separate Dining Room, Separate Shower, Sitting Area, Soaking Tub, Walk-In Closet(s), Whirlpool Tub
Heating Central, Electric, Propane
Cooling Central Air, Electric, Multi Units
Flooring Carpet, Hardwood, Tile
Fireplaces Number 1
Fireplaces Type Gas Log, Living Room
Fireplace Yes
Window Features Aluminum Frames
Appliance Microwave, Free-Standing Electric Range, Electric Water Heater, Disposal, Dishwasher
Heat Source Central, Electric, Propane
Laundry Electric Dryer Hookup, Gas Dryer Hookup, Laundry Room, Washer Hookup
Exterior
Exterior Feature Lighting
Parking Features Basement, Garage Door Opener
Garage Spaces 2.0
Garage Description Basement, Garage Door Opener
Utilities Available Cable Available, Electricity Available, Phone Available, Underground Utilities
Roof Type Shingle
Porch Covered, Deck, Patio
Total Parking Spaces 2
Garage Yes
Building
Lot Description Cul-De-Sac, Sloped, Split Possible
Faces From Dalton 41 N to Rocky Face, Left on Old Lafayette, Left on Sam Love, Left on Green Valley, Rt on Long Leaf, Left on Amber cliff, Left on Leafmore
Story Two
Foundation Slab
Sewer Septic Tank
Water Public
Structure Type Brick,Vinyl Siding
Schools
Elementary Schools West Side Elementary
Middle Schools Westside Middle
High Schools Northwest Whitfield High
Others
Senior Community No
Tax ID 12-156-02-042
Security Features Security System,Smoke Detector(s)
Acceptable Financing Conventional, Owner May Carry
Listing Terms Conventional, Owner May Carry
Read Less Info
Want to know what your home might be worth? Contact us for a FREE valuation!

Our team is ready to help you sell your home for the highest possible price ASAP
"My job is to find and attract mastery-based agents to the office, protect the culture, and make sure everyone is happy! "






