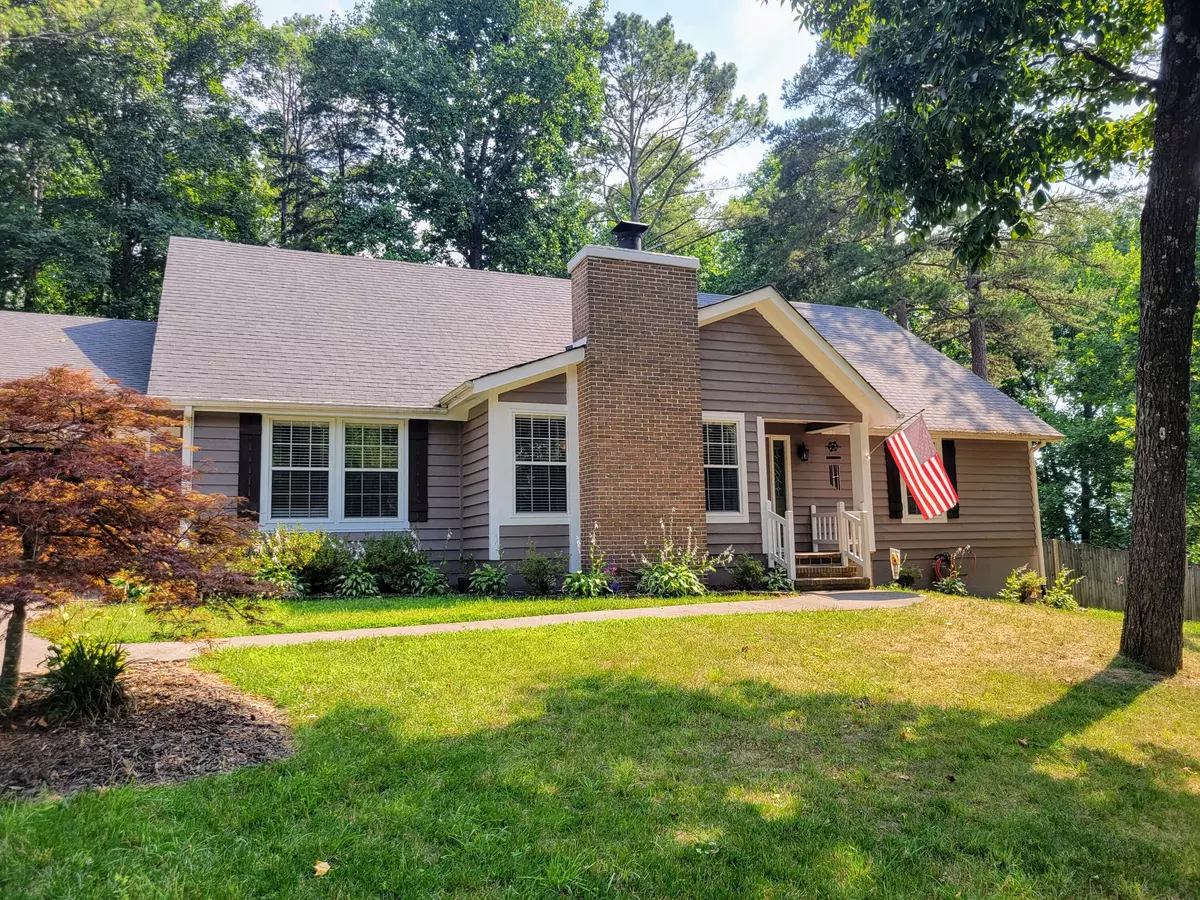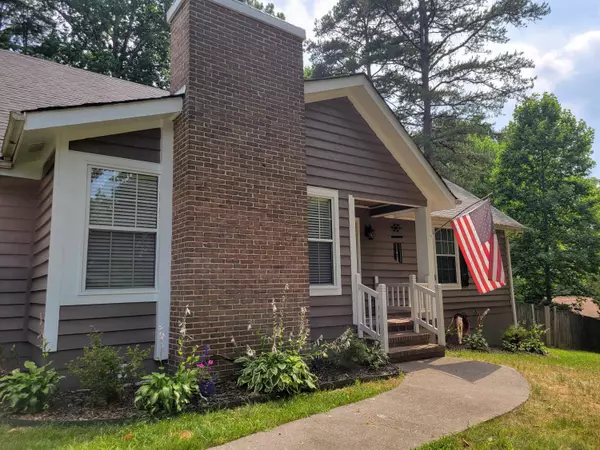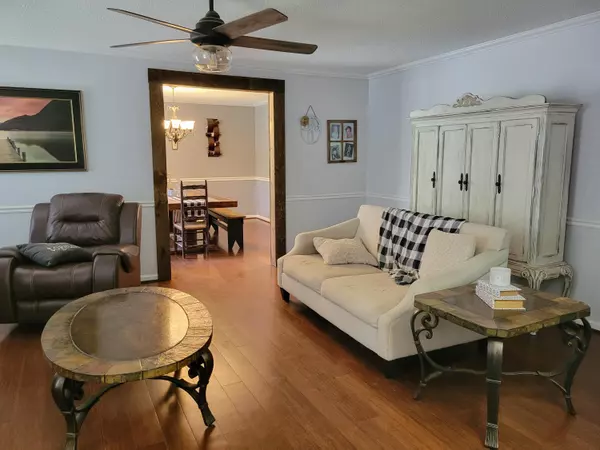$350,000
$369,000
5.1%For more information regarding the value of a property, please contact us for a free consultation.
5 Beds
4 Baths
2,686 SqFt
SOLD DATE : 08/31/2022
Key Details
Sold Price $350,000
Property Type Single Family Home
Sub Type Single Family Residence
Listing Status Sold
Purchase Type For Sale
Square Footage 2,686 sqft
Price per Sqft $130
Subdivision Blue Mountain Ests
MLS Listing ID 1357750
Sold Date 08/31/22
Bedrooms 5
Full Baths 4
Originating Board Greater Chattanooga REALTORS®
Year Built 1981
Lot Size 0.700 Acres
Acres 0.7
Lot Dimensions .70
Property Description
This 5 bedroom, 4 bathroom home has so much to offer with 2 owner ensuite bedrooms, large rooms, fenced yard, in a cul de sac, excellent location, and room to grow! Step in and notice this home is something special with country touches throughout. The welcoming living room has a wood burning brick fireplace for brisk evenings. Looking for a home with room to entertain with space for everyone? This is it. The dining room leads to the kitchen, the heart of this home, with newer stainless appliances, a travertine backsplash, granite countertops, a rustic light fixture, and the beautiful stainless top island/ work station stays! Off the kitchen is a den with built in shelving and a desk area, but it could be used for another purpose if desired. There are three bedrooms and 3 full bathrooms on the main level and 2 bedrooms and full bathroom on the second level. Bring the party outside or unwind after a long day on the covered back deck overlooking your private fenced yard. This home sits on .70 acre. The outdoor building conveys too! Buyers please perform Buyer's due diligence to Buyer satisfaction. This is the home you have been looking for! Call today and schedule your private showing!
Location
State GA
County Whitfield
Area 0.7
Rooms
Basement Crawl Space
Interior
Interior Features Breakfast Nook, En Suite, Granite Counters, Open Floorplan, Primary Downstairs, Separate Dining Room, Tub/shower Combo, Walk-In Closet(s)
Heating Central, Electric, Propane
Cooling Central Air, Electric, Multi Units
Flooring Hardwood, Tile
Fireplaces Type Living Room, Wood Burning
Fireplace Yes
Window Features Vinyl Frames
Appliance Microwave, Free-Standing Electric Range, Electric Water Heater, Dishwasher
Heat Source Central, Electric, Propane
Laundry Electric Dryer Hookup, Gas Dryer Hookup, Laundry Closet, Washer Hookup
Exterior
Parking Features Garage Door Opener, Garage Faces Front, Kitchen Level
Garage Spaces 2.0
Garage Description Attached, Garage Door Opener, Garage Faces Front, Kitchen Level
Utilities Available Electricity Available
Roof Type Shingle
Porch Covered, Deck, Patio, Porch, Porch - Covered
Total Parking Spaces 2
Garage Yes
Building
Lot Description Cul-De-Sac, Gentle Sloping, Level, Split Possible
Faces I-75 S to Exit 336B. Take a right off the exit onto US-41 S/US-76 E/Chattanooga Rd., Right onto Blue Mountain Pkwy, Left onto W Randall Rd, Left onto Ivy St, Right onto Bivings Lane. Home will be on the left in the cul-de-sac.
Story One and One Half
Foundation Block
Sewer Septic Tank
Water Public
Additional Building Outbuilding
Structure Type Other
Schools
Elementary Schools West Side Elementary
Middle Schools Westside Middle
High Schools Northwest High
Others
Senior Community No
Tax ID 12-116-26-055
Security Features Smoke Detector(s)
Acceptable Financing Cash, Conventional, FHA, VA Loan, Owner May Carry
Listing Terms Cash, Conventional, FHA, VA Loan, Owner May Carry
Read Less Info
Want to know what your home might be worth? Contact us for a FREE valuation!

Our team is ready to help you sell your home for the highest possible price ASAP
"My job is to find and attract mastery-based agents to the office, protect the culture, and make sure everyone is happy! "






