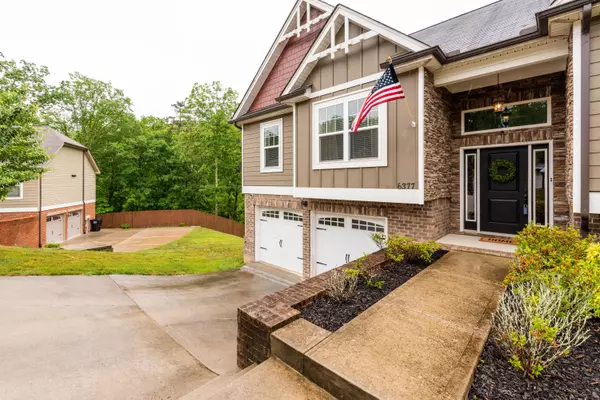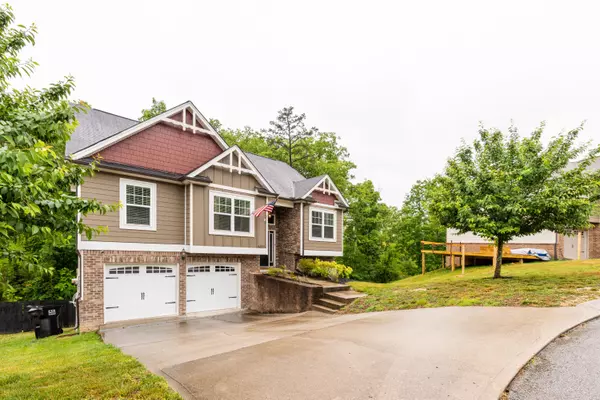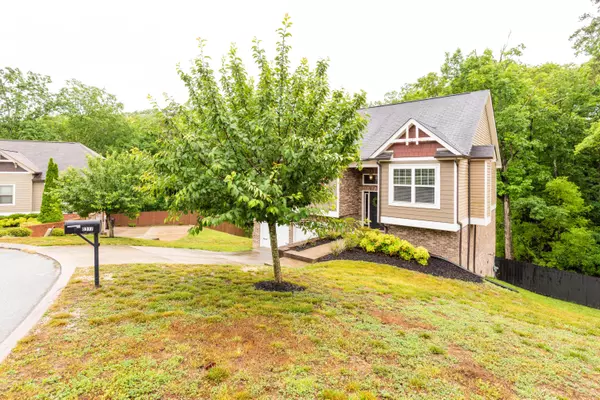$395,000
$389,900
1.3%For more information regarding the value of a property, please contact us for a free consultation.
4 Beds
3 Baths
2,251 SqFt
SOLD DATE : 06/13/2022
Key Details
Sold Price $395,000
Property Type Single Family Home
Sub Type Single Family Residence
Listing Status Sold
Purchase Type For Sale
Square Footage 2,251 sqft
Price per Sqft $175
Subdivision Hamilton On Hunter South
MLS Listing ID 1355717
Sold Date 06/13/22
Style Split Foyer
Bedrooms 4
Full Baths 3
Originating Board Greater Chattanooga REALTORS®
Year Built 2013
Lot Size 0.390 Acres
Acres 0.39
Lot Dimensions 69.56X158.52
Property Description
Welcome Home! This 4 bedroom 3 bath home is ready for it's new owners! This split level home offers 3 bedrooms on the main level with a spacious living area with a fireplace and an eat in kitchen. The downstairs offers a large additional family room along with a 4th bedroom and full bath. Granite kitchen counter tops, beautiful bamboo flooring throughout and 2 large decks overlooking the fenced in back yard are just a few of the many features of this home. Located in a quiet cul-de-sac, close to restaurants, the interstate and shopping this home has it all! Schedule your private showing today. This one won't last long!
Location
State TN
County Hamilton
Area 0.39
Rooms
Basement Finished, Partial
Interior
Interior Features Cathedral Ceiling(s), Entrance Foyer, Granite Counters, Open Floorplan, Primary Downstairs, Separate Shower, Tub/shower Combo, Walk-In Closet(s), Whirlpool Tub
Heating Central, Natural Gas
Cooling Central Air, Electric
Flooring Tile
Fireplaces Number 1
Fireplaces Type Living Room
Fireplace Yes
Appliance Microwave, Gas Water Heater, Free-Standing Electric Range, Dishwasher
Heat Source Central, Natural Gas
Laundry Electric Dryer Hookup, Gas Dryer Hookup, Laundry Closet, Washer Hookup
Exterior
Parking Features Basement
Garage Spaces 2.0
Garage Description Attached, Basement
Utilities Available Cable Available, Electricity Available, Phone Available, Underground Utilities
Roof Type Shingle
Porch Deck, Patio, Porch, Porch - Covered
Total Parking Spaces 2
Garage Yes
Building
Lot Description Cul-De-Sac, Gentle Sloping, Split Possible
Faces exit 11 right on Lee Hwy, left on Hunter Rd, right on British, left on Oilskin, left on Pfizer, left on Winlerkorn, house in on the right.
Foundation Brick/Mortar, Stone
Water Public
Architectural Style Split Foyer
Structure Type Brick,Stone,Other
Schools
Elementary Schools Wallace A. Smith Elementary
Middle Schools Hunter Middle
High Schools Central High School
Others
Senior Community No
Tax ID 113h F 049
Acceptable Financing Cash, Conventional, FHA, VA Loan, Owner May Carry
Listing Terms Cash, Conventional, FHA, VA Loan, Owner May Carry
Read Less Info
Want to know what your home might be worth? Contact us for a FREE valuation!

Our team is ready to help you sell your home for the highest possible price ASAP
"My job is to find and attract mastery-based agents to the office, protect the culture, and make sure everyone is happy! "






