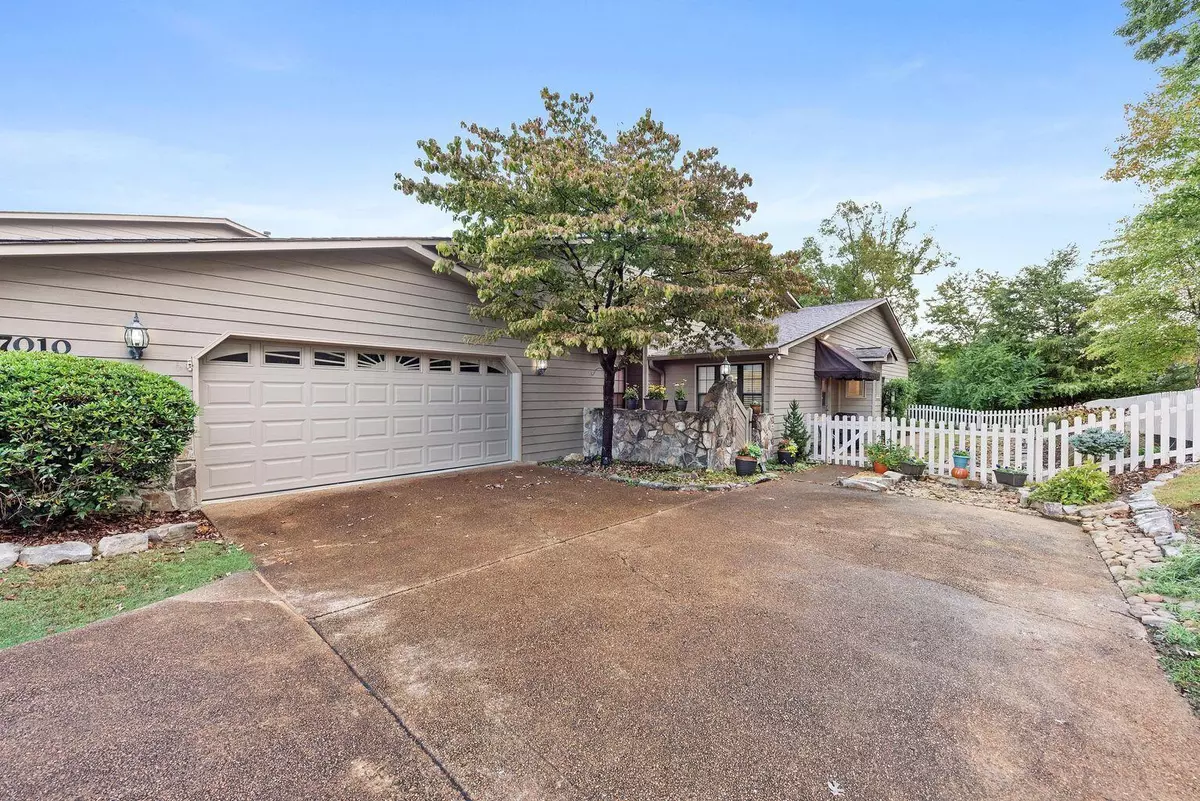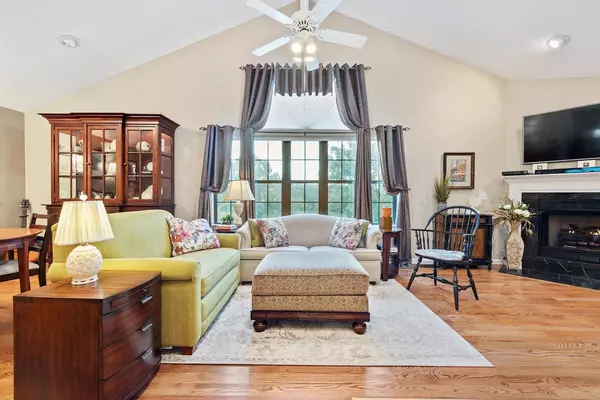$362,500
$355,000
2.1%For more information regarding the value of a property, please contact us for a free consultation.
3 Beds
3 Baths
2,200 SqFt
SOLD DATE : 06/17/2022
Key Details
Sold Price $362,500
Property Type Townhouse
Sub Type Townhouse
Listing Status Sold
Purchase Type For Sale
Square Footage 2,200 sqft
Price per Sqft $164
Subdivision Eagle Bluff/River Run
MLS Listing ID 1353465
Sold Date 06/17/22
Bedrooms 3
Full Baths 2
Half Baths 1
HOA Fees $20/ann
Originating Board Greater Chattanooga REALTORS®
Year Built 1993
Lot Size 0.380 Acres
Acres 0.38
Lot Dimensions 169 x 147
Property Description
Beautiful end unit townhome in Eagle Bluff. Well maintained. Great floorplan with no steps. Nice view. Huge master bedroom with en suite and large walk in closet. 2 guest bedrooms with Jack and Jill bathroom. Gourmet kitchen with granite countertops and pantry. Bright open Living room with fireplace. Screened porch. Double garage with work bench and storage room. Sold AS IS.
Location
State TN
County Hamilton
Area 0.38
Rooms
Basement Crawl Space
Interior
Interior Features Central Vacuum, Double Vanity, Eat-in Kitchen, En Suite, Granite Counters, High Ceilings, Open Floorplan, Pantry, Primary Downstairs, Separate Shower, Walk-In Closet(s)
Heating Central, Natural Gas
Cooling Central Air, Electric
Flooring Carpet, Tile
Fireplaces Number 1
Fireplaces Type Gas Log, Living Room
Fireplace Yes
Window Features Aluminum Frames,Insulated Windows,Skylight(s),Window Treatments
Appliance Tankless Water Heater, Refrigerator, Microwave, Gas Water Heater, Electric Range, Disposal, Dishwasher
Heat Source Central, Natural Gas
Laundry Electric Dryer Hookup, Gas Dryer Hookup, Laundry Room, Washer Hookup
Exterior
Garage Garage Door Opener, Kitchen Level, Off Street
Garage Spaces 2.0
Garage Description Attached, Garage Door Opener, Kitchen Level, Off Street
Utilities Available Cable Available, Electricity Available, Phone Available, Underground Utilities
Roof Type Asphalt,Shingle
Porch Deck, Patio, Porch, Porch - Screened
Parking Type Garage Door Opener, Kitchen Level, Off Street
Total Parking Spaces 2
Garage Yes
Building
Lot Description Corner Lot, Cul-De-Sac, Gentle Sloping, Level
Faces From Highway 153 take Highway 58 North 3.1 miles and turn Left at the light onto N Hickory Valley Road. Continue 1.8 miles and take a slight Right onto Harrison Pike and an immediate Left onto Vincent Road. Continue on Vincent Road approximately 0.9 miles and turn Right onto River Run Drive into the Eagle Bluff neighborhood. Continue and make the 2nd Right onto Rainbow Springs Drive then your first Left onto Sawgrass Court. Look for 7010 Sawgrass Court on the Right at the cul-de-sac.
Story One
Foundation Block, Brick/Mortar, Stone
Sewer Septic Tank
Water Public
Structure Type Fiber Cement,Other
Schools
Elementary Schools Harrison Elementary
Middle Schools Brown Middle
High Schools Central High School
Others
Senior Community No
Tax ID 102p F 015
Security Features Security System,Smoke Detector(s)
Acceptable Financing Cash, Conventional, Owner May Carry
Listing Terms Cash, Conventional, Owner May Carry
Read Less Info
Want to know what your home might be worth? Contact us for a FREE valuation!

Our team is ready to help you sell your home for the highest possible price ASAP

"My job is to find and attract mastery-based agents to the office, protect the culture, and make sure everyone is happy! "






