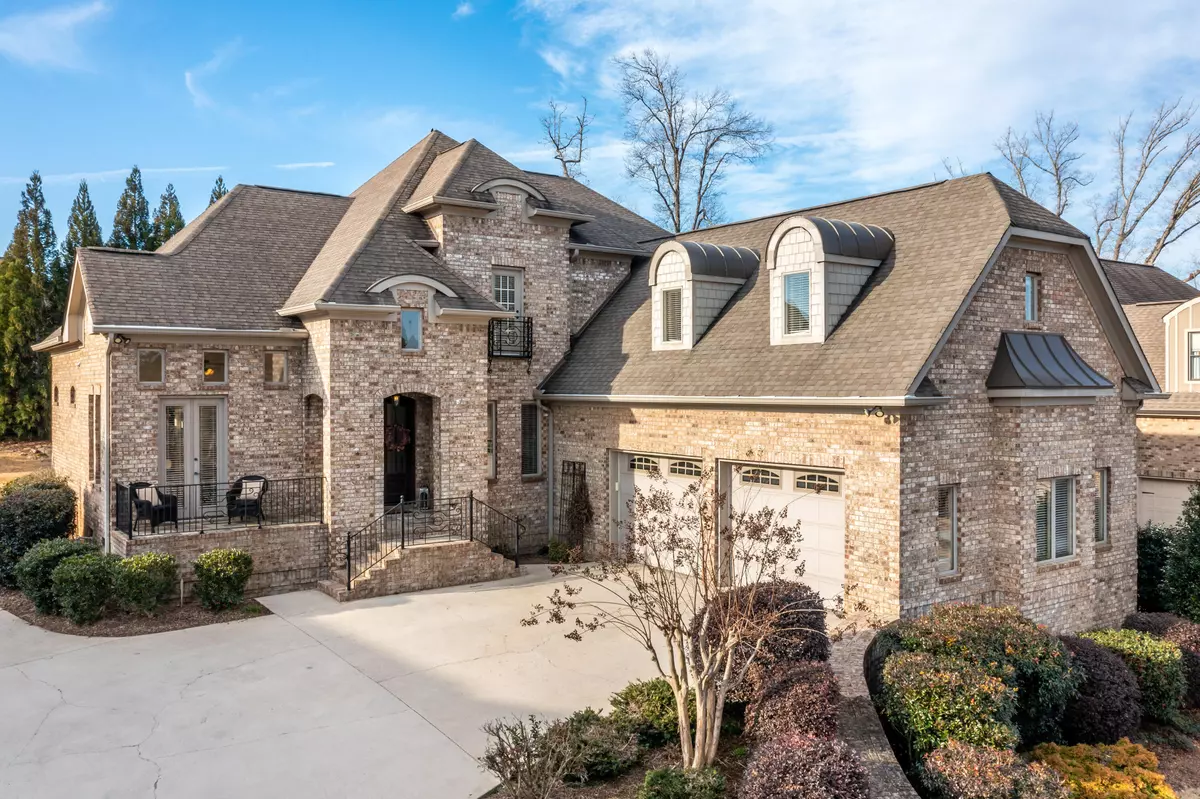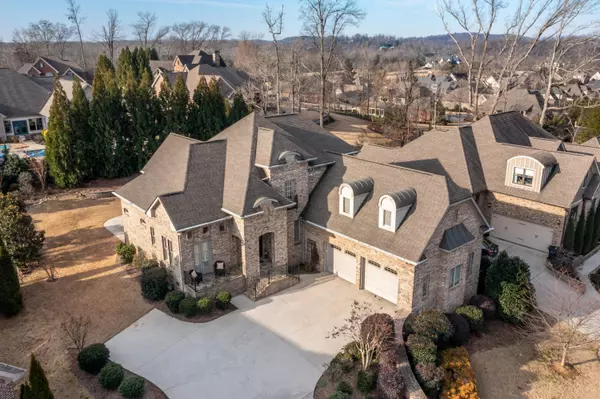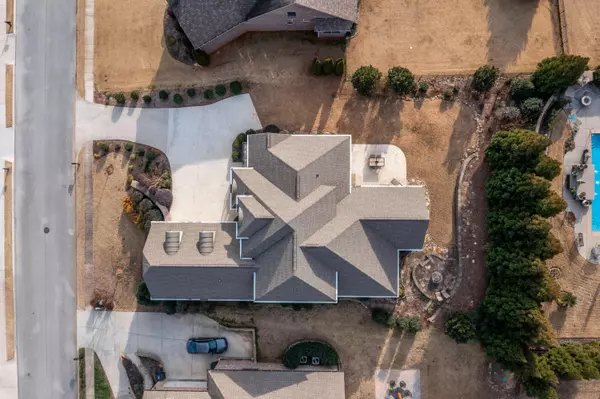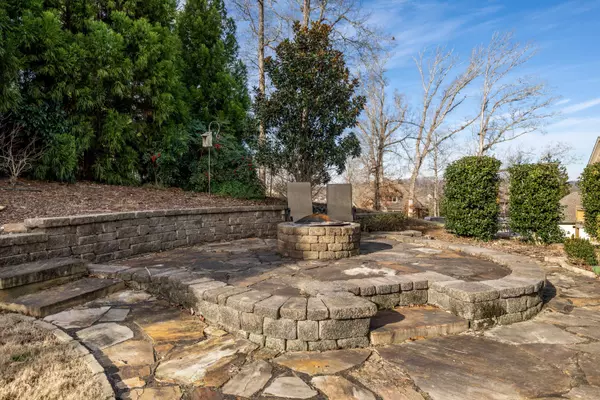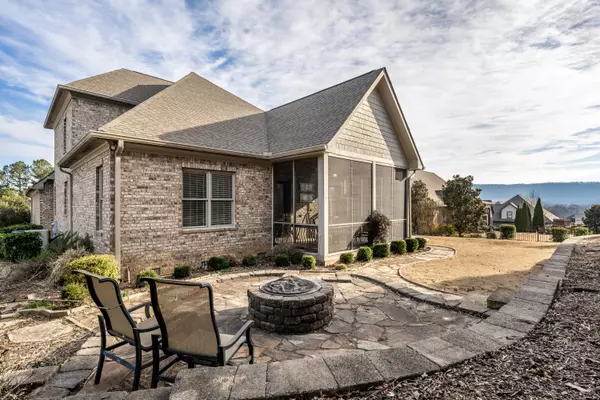$772,500
$799,000
3.3%For more information regarding the value of a property, please contact us for a free consultation.
4 Beds
4 Baths
4,263 SqFt
SOLD DATE : 07/28/2022
Key Details
Sold Price $772,500
Property Type Single Family Home
Sub Type Single Family Residence
Listing Status Sold
Purchase Type For Sale
Square Footage 4,263 sqft
Price per Sqft $181
Subdivision Hampton Cove
MLS Listing ID 1352775
Sold Date 07/28/22
Bedrooms 4
Full Baths 3
Half Baths 1
HOA Fees $100/mo
Originating Board Greater Chattanooga REALTORS®
Year Built 2010
Lot Size 0.370 Acres
Acres 0.37
Lot Dimensions 90X177.23
Property Description
Welcome Home to 8032 Hampton Cove Drive! This stunning, sun-filled 4263 sq ft, 4 bedroom, 3.5 bath home located in one of Ooltewah's most sought after gated-pool communities - Hampton Cove. This beautiful ''smart wired'' home will check off all your needs. Large master en suite on the main level, office with glass doors leading to the front porch, 2 gas log fireplaces, formal dining/piano room, additional bedrooms upstairs with a large bonus room/media room, den/workout room, and a spacious look through loft. The open floor plan and oversized windows leads to a large screened-in porch, outdoor patio, and secluded backyard with mature landscaping all of which provide some of the most amazing sunrise & sunset views in the area. All this topped off with the community's resort-style pool.
Location
State TN
County Hamilton
Area 0.37
Rooms
Basement Crawl Space
Interior
Interior Features Eat-in Kitchen, Primary Downstairs, Separate Dining Room, Walk-In Closet(s)
Heating Central, Electric
Cooling Central Air, Electric, Multi Units
Fireplaces Number 2
Fireplace Yes
Appliance Microwave, Electric Water Heater, Electric Range, Dishwasher
Heat Source Central, Electric
Exterior
Parking Features Kitchen Level
Garage Spaces 2.0
Garage Description Attached, Kitchen Level
Utilities Available Cable Available, Sewer Connected, Underground Utilities
Roof Type Shingle
Porch Porch, Porch - Covered, Porch - Screened
Total Parking Spaces 2
Garage Yes
Building
Faces I-24 E, Merge onto I-75 N via EXIT 185B on the left toward Knoxville,Take the US-11 N/US-64 E exit, EXIT 11, toward Ooltewah,Turn left onto Lee Hwy/US-64 W/US-11 S/TN-2. Continue to follow Lee Hwy,Turn right onto Hunter Rd, Turn left onto Snow Hill Rd/County Hwy-2207. Continue to follow Snow Hill Rd,Turn left onto Hampton Cove Dr, home is on the left
Story Two
Foundation Block
Water Public
Structure Type Brick
Schools
Elementary Schools Ooltewah Elementary
Middle Schools Hunter Middle
High Schools Ooltewah
Others
Senior Community No
Tax ID 104h A 052
Acceptable Financing Cash, Conventional, Owner May Carry
Listing Terms Cash, Conventional, Owner May Carry
Read Less Info
Want to know what your home might be worth? Contact us for a FREE valuation!

Our team is ready to help you sell your home for the highest possible price ASAP
"My job is to find and attract mastery-based agents to the office, protect the culture, and make sure everyone is happy! "

