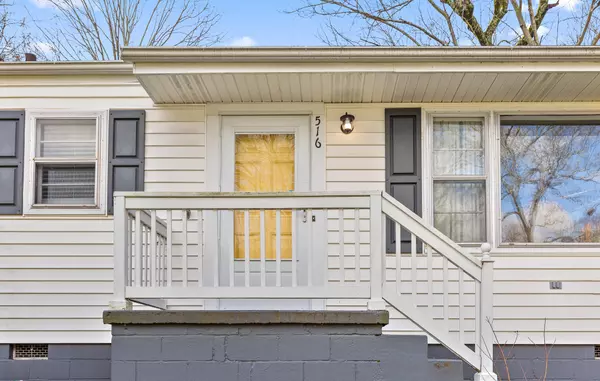$300,000
$265,000
13.2%For more information regarding the value of a property, please contact us for a free consultation.
3 Beds
2 Baths
1,418 SqFt
SOLD DATE : 04/01/2022
Key Details
Sold Price $300,000
Property Type Single Family Home
Sub Type Single Family Residence
Listing Status Sold
Purchase Type For Sale
Square Footage 1,418 sqft
Price per Sqft $211
Subdivision Cross Brothers Addn
MLS Listing ID 1350507
Sold Date 04/01/22
Bedrooms 3
Full Baths 1
Half Baths 1
Originating Board Greater Chattanooga REALTORS®
Year Built 1950
Lot Size 0.270 Acres
Acres 0.27
Lot Dimensions 90X132.3
Property Description
Welcome home to 516 Occonechee Circle. Located in a quiet cul-de-sac just 10 minutes from downtown, this home is perfectly located to offer both privacy and convenience.
Over the recent years, this charming cottage has been lovingly maintained and updated. Featuring stainless steel appliances, granite countertops, soft close cabinets, under cabinet lighting, and an abundance of natural light, the kitchen and updated dining area are sure to steal your heart. In the living room, you'll find a cozy gas-log fireplace, custom built-ins and crown molding, all highlighted by a beautiful oversized picture-window.
What was once a mother-in-law apartment has been transformed into a master suite with an updated 1/2 bath, walk in closet, and separate office/kitchenette and den area. There's also potential to add a full bath if desired.
In the back yard you'll find an expansive patio area perfect for entertaining. And, with the addition of a new custom fence, it's the perfect space for pets or little ones.
*All new windows and patio door from Window World have been ordered and paid for with installation tentatively scheduled for early March ($9,000 value).*
Schedule your private tour today to see all that this home has to offer!
***Multiple offers have been received. Highest and best due by Sunday at 6pm with response by 9pm.***
Location
State TN
County Hamilton
Area 0.27
Rooms
Basement Crawl Space
Interior
Interior Features Granite Counters, Primary Downstairs, Separate Dining Room, Walk-In Closet(s)
Heating Central
Cooling Central Air
Flooring Hardwood
Fireplaces Type Gas Log, Living Room
Fireplace Yes
Window Features Vinyl Frames,Window Treatments
Appliance Microwave, Electric Water Heater, Dishwasher, Convection Oven
Heat Source Central
Exterior
Carport Spaces 1
Utilities Available Cable Available, Electricity Available, Phone Available, Sewer Connected
Roof Type Shingle
Porch Deck, Patio
Garage No
Building
Lot Description Cul-De-Sac
Faces Turn right at the 1st cross street onto Frazier Ave. Slight right to stay on Frazier Ave. Continue straight onto Barton Ave. Slight left onto Hixson Pike. Turn left onto Intermont Rd. Turn right onto Occonechee Trl. then left onto Occonechee Cir.
Story One
Foundation Block
Water Public
Structure Type Other
Schools
Elementary Schools Rivermont Elementary
Middle Schools Red Bank Middle
High Schools Red Bank High School
Others
Senior Community No
Tax ID 118b G 015
Acceptable Financing Cash, Conventional, Owner May Carry
Listing Terms Cash, Conventional, Owner May Carry
Read Less Info
Want to know what your home might be worth? Contact us for a FREE valuation!

Our team is ready to help you sell your home for the highest possible price ASAP

"My job is to find and attract mastery-based agents to the office, protect the culture, and make sure everyone is happy! "






