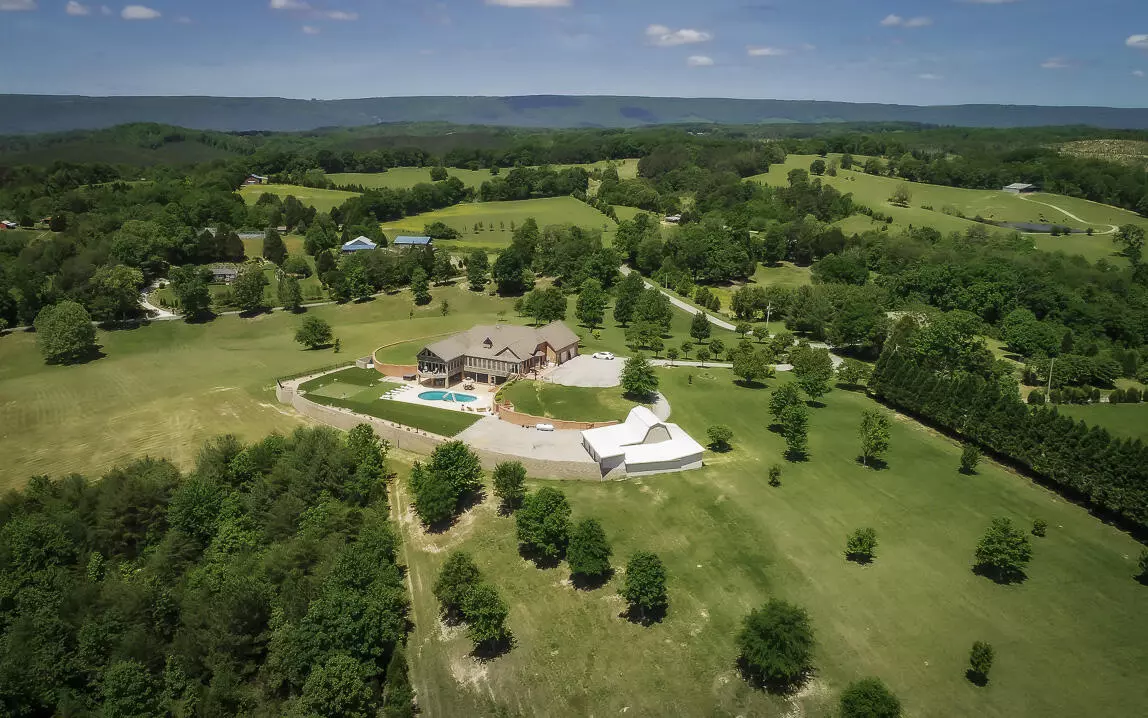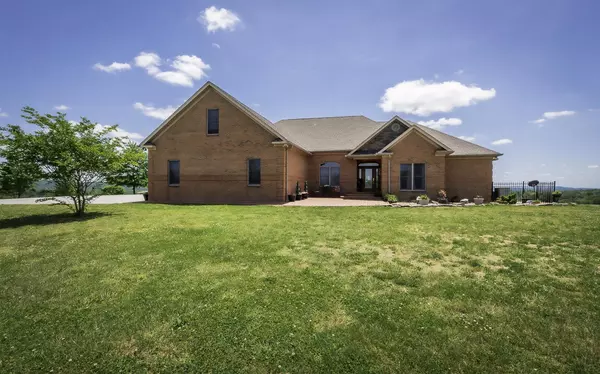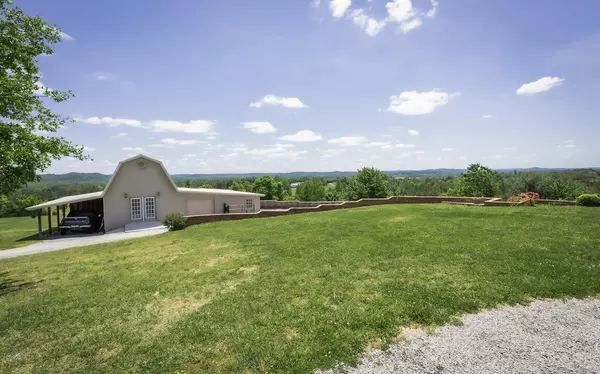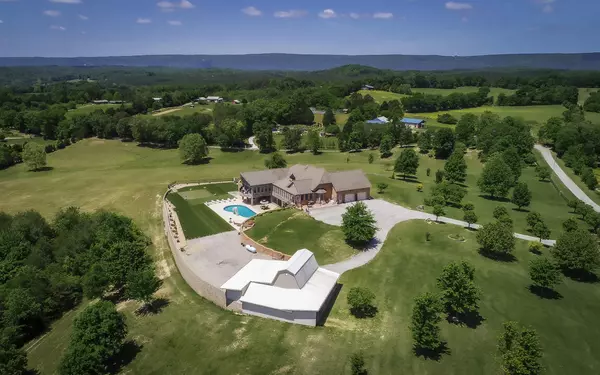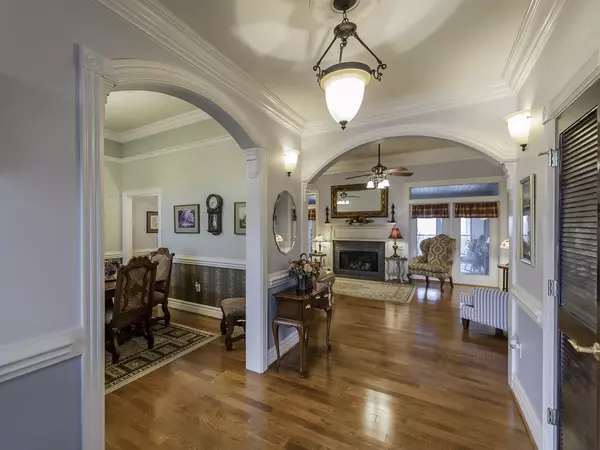$870,000
$870,000
For more information regarding the value of a property, please contact us for a free consultation.
3 Beds
4 Baths
4,600 SqFt
SOLD DATE : 06/17/2022
Key Details
Sold Price $870,000
Property Type Single Family Home
Sub Type Single Family Residence
Listing Status Sold
Purchase Type For Sale
Square Footage 4,600 sqft
Price per Sqft $189
MLS Listing ID 1350081
Sold Date 06/17/22
Bedrooms 3
Full Baths 3
Half Baths 1
Originating Board Greater Chattanooga REALTORS®
Year Built 2002
Lot Size 20.240 Acres
Acres 20.24
Property Description
Bring the Horses! Country Living at it's BEST! This 3 bedroom, 3.5 bath custom built home is situated on 20 fenced in acres with barn in beautiful Evensville, TN and is located between Chattanooga and Knoxville. You will immediately feel right at home from the minute you drive through the front entrance. No detail is overlooked and no upgraded finish omitted. Step inside to beautiful hardwood floors, high ceilings and crown molding throughout. The office/study and dining room are on either side of the foyer. The living room with fireplace is welcoming. The cook's dream kitchen features granite counter tops, stainless appliances, plenty of cabinet space, pantry and breakfast room. This home has 3 sunrooms! The main sunroom/great room is HUGE with beautiful vaulted ceiling and is perfect for entertaining. The other 2 sunrooms are cozy and perfect for relaxing and enjoying the view. The owners suite is the perfect retreat with fireplace, sitting room and large walk-in closet. The spa-like owners suite bath has separate vanities, jetted tub and separate tiled shower. The half bath and laundry room completes the main level. The finished basement would be the perfect in-law suite or "man cave" that has a den/family room with fireplace, 2nd kitchen, 2 bedrooms, 2 full baths, game room and exercise room. There is a nice screened in porch as well. There is room for everyone and everything. This home has the BEST in outdoor living space with salt water in-ground pool with slide, hot tub, outdoor kitchen, and lots of patio space to relax and enjoy. This home has been meticulously maintained and is ready for new owners. Make your appointment for your private showing today.
Location
State TN
County Rhea
Area 20.24
Rooms
Basement Finished, Full
Interior
Interior Features Cathedral Ceiling(s), Eat-in Kitchen, Entrance Foyer, Granite Counters, High Ceilings, Pantry, Primary Downstairs, Separate Dining Room, Separate Shower, Sitting Area, Tub/shower Combo, Walk-In Closet(s), Whirlpool Tub
Heating Central
Cooling Central Air
Flooring Hardwood, Tile
Fireplaces Number 1
Fireplaces Type Bedroom, Den, Family Room, Great Room, Living Room
Fireplace Yes
Appliance Microwave, Free-Standing Electric Range, Electric Water Heater, Dishwasher
Heat Source Central
Laundry Electric Dryer Hookup, Gas Dryer Hookup, Laundry Room, Washer Hookup
Exterior
Garage Spaces 2.0
Garage Description Attached
Pool In Ground
Utilities Available Cable Available
View Mountain(s), Other
Roof Type Shingle
Porch Deck, Patio, Porch, Porch - Covered, Porch - Screened
Total Parking Spaces 2
Garage Yes
Building
Lot Description Level
Faces Hwy 30 W turn right on Hwy 302 and go 3.9 miles then turn left on Pleasant Rd. Go to top of hill and then right on Lee Henderson Rd. At the end of Lee Henderson turn right onto Micah Ln.
Foundation Brick/Mortar, Stone
Water Public
Structure Type Brick
Schools
Elementary Schools Spring City
Middle Schools Rhea County Middle
High Schools Rhea County High School
Others
Senior Community No
Tax ID 062 019.06 000
Acceptable Financing Cash, Conventional, USDA Loan, VA Loan, Owner May Carry
Listing Terms Cash, Conventional, USDA Loan, VA Loan, Owner May Carry
Read Less Info
Want to know what your home might be worth? Contact us for a FREE valuation!

Our team is ready to help you sell your home for the highest possible price ASAP
"My job is to find and attract mastery-based agents to the office, protect the culture, and make sure everyone is happy! "

