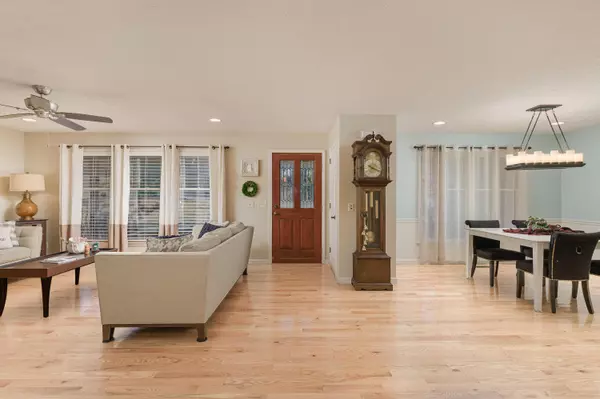$400,000
$380,000
5.3%For more information regarding the value of a property, please contact us for a free consultation.
3 Beds
2 Baths
2,097 SqFt
SOLD DATE : 01/20/2022
Key Details
Sold Price $400,000
Property Type Single Family Home
Sub Type Single Family Residence
Listing Status Sold
Purchase Type For Sale
Square Footage 2,097 sqft
Price per Sqft $190
Subdivision Silver Ests
MLS Listing ID 1347200
Sold Date 01/20/22
Bedrooms 3
Full Baths 2
Originating Board Greater Chattanooga REALTORS®
Year Built 1989
Lot Size 2.000 Acres
Acres 2.0
Lot Dimensions 692.0X158.1
Property Description
Welcome home to Apison where 2 full acres await. This beautiful farmhouse has numerous modern updates and stunning finishes that turn this house into a home. This all-one-level 3 bedroom/2 bathroom home features a 2-car attached garage, 2 separate living spaces, a sunroom, and a walk-in laundry room. Drive up to find that it has great curb appeal with its brick exterior and neutral color pallet. Notice the beautiful apple tree out front as you approach the home. The front porch welcomes guests with plenty of space to sit back with friends and family. Step inside to the living room where natural light pours in the large windows. Step further into the kitchen and keeping room with a fireplace. The eat-in kitchen features gorgeous wood cabinets and stainless steel appliances. The keeping room allows for cozy family gatherings closer to the kitchen while also providing a second entertaining area. Just past the keeping room is a spacious sunroom where you can bask over the spacious lot. No homes back up to this lot, so you feel very private when enjoying any activity in the backyard. The backyard features a garden shed as well as a fire pit area for enjoying lovely fall evenings outdoors. Another amazing feature of this property is that it will soon be connected to the bike path and sidewalk, the Southern Adventist University mountain bike trail system, and Wolftever Creek. Making it easy to just step right into your backyard and walk or ride your bike along those trails. Back inside, the home features updated bathrooms with the master featuring a gorgeous tiled shower and modern double vanity. Every last detail of this home just welcomes you in, and you do not want to miss it! Come check out this adorable home today before it is too late. Call to schedule your private tour!
Location
State TN
County Hamilton
Area 2.0
Rooms
Basement Crawl Space
Interior
Interior Features Connected Shared Bathroom, Pantry, Primary Downstairs, Separate Dining Room, Separate Shower, Split Bedrooms, Tub/shower Combo, Walk-In Closet(s)
Heating Central, Electric
Cooling Central Air, Electric
Fireplaces Number 1
Fireplaces Type Den, Family Room, Wood Burning
Fireplace Yes
Window Features Bay Window(s),Insulated Windows,Window Treatments,Wood Frames
Appliance Microwave, Free-Standing Electric Range, Electric Water Heater, Disposal, Dishwasher
Heat Source Central, Electric
Laundry Electric Dryer Hookup, Gas Dryer Hookup, Washer Hookup
Exterior
Parking Features Garage Door Opener, Kitchen Level
Garage Spaces 2.0
Garage Description Attached, Garage Door Opener, Kitchen Level
Utilities Available Cable Available, Electricity Available, Phone Available
View Other
Roof Type Shingle
Porch Deck, Patio, Porch, Porch - Covered
Total Parking Spaces 2
Garage Yes
Building
Lot Description Corner Lot, Gentle Sloping
Faces From Chattanooga, take I-75 to Exit 9, towards Collegedale. Take Apison Pike to the entrance of Southern Adventist University where you turn left across the R.R. tracks and bear right. Continue about 1.5 miles to Silver Lane. Turn left and the home is the first on the left.
Story One
Foundation Block
Sewer Septic Tank
Water Public
Structure Type Brick,Vinyl Siding,Other
Schools
Elementary Schools Apison Elementary
Middle Schools East Hamilton
High Schools East Hamilton
Others
Senior Community No
Tax ID 151d A 015.02
Security Features Smoke Detector(s)
Acceptable Financing Conventional, FHA, USDA Loan, VA Loan, Owner May Carry
Listing Terms Conventional, FHA, USDA Loan, VA Loan, Owner May Carry
Read Less Info
Want to know what your home might be worth? Contact us for a FREE valuation!

Our team is ready to help you sell your home for the highest possible price ASAP
"My job is to find and attract mastery-based agents to the office, protect the culture, and make sure everyone is happy! "






